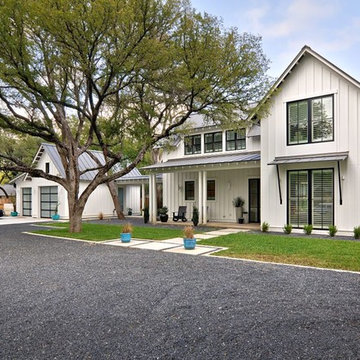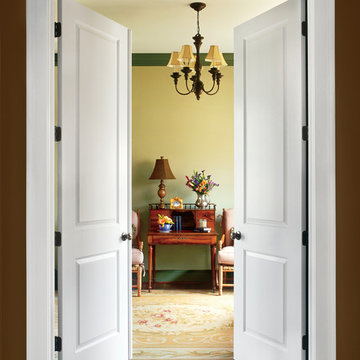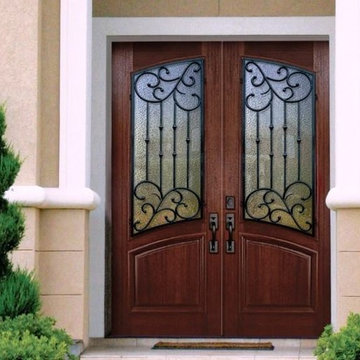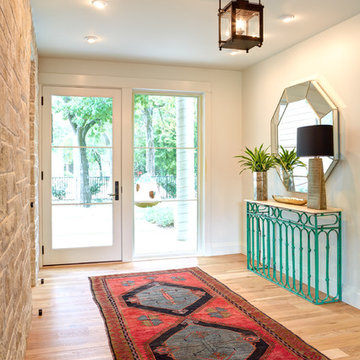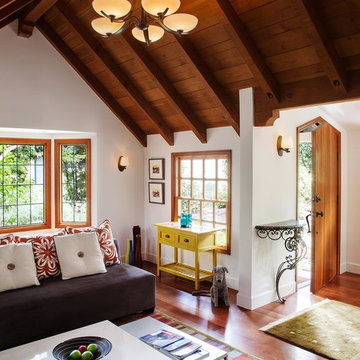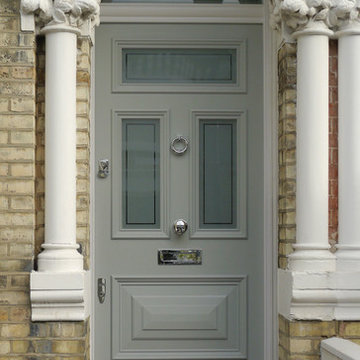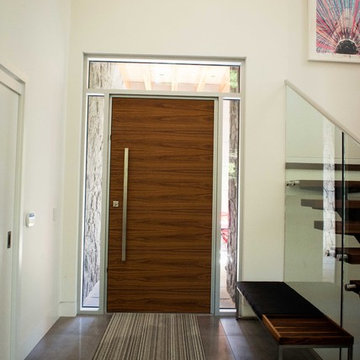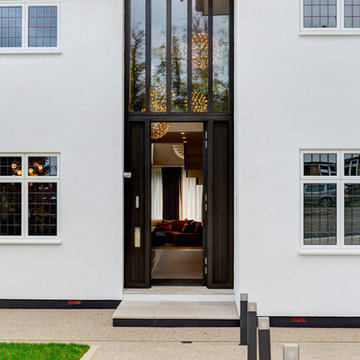Front Door Curtain Designs & Ideas
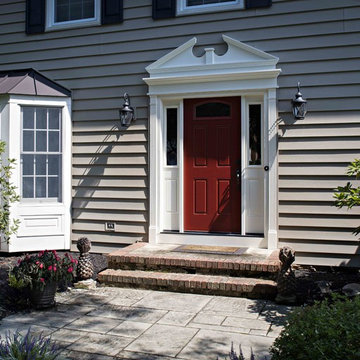
This popular bump out addition to expand the kitchen and dining room is every homeowner's dream! This type of addition completed by New Outlooks is very popular among homeowners. The vast accomplishments from this project include: expansion of kitchen & dining room, mudroom & garage renovation, fireplace renovation, powder room renovation, and full kitchen renovation. And let's not forget about that gorgeous barn door!
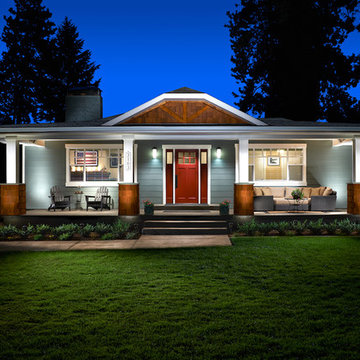
KellCraft Design-Build designed and transformed a mid century rancher that went from the worst house on the blvd, to a stunning prairie craftsman. Improvements include:
Front Porch:
Hardi Siding,
Tongue and groove soffit,
Sand finish concrete decking,
In-ceiling speakers,
New windows,New front door,
New sand finish sidewalk.
Tony Roslund-photographer
Find the right local pro for your project
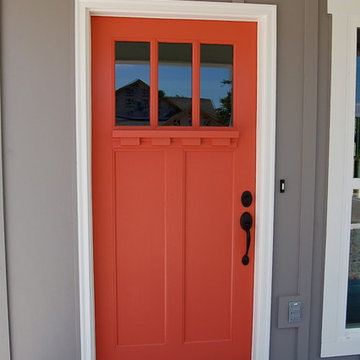
This craftsman beauty is decked out in an array of color. This homes boasts character with the mixture of greys, with the very punchy front door, and a hint of pale blue just under the porch ceilings. This home has a side porch instead of a rear porch. The interior offers open floor plan that is great for entertaining guests. Beautiful custom built cabinetry with a farmhouse style sink.
Connie McCoy

Fully integrated Signature Estate featuring Creston controls and Crestron panelized lighting, and Crestron motorized shades and draperies, whole-house audio and video, HVAC, voice and video communication atboth both the front door and gate. Modern, warm, and clean-line design, with total custom details and finishes. The front includes a serene and impressive atrium foyer with two-story floor to ceiling glass walls and multi-level fire/water fountains on either side of the grand bronze aluminum pivot entry door. Elegant extra-large 47'' imported white porcelain tile runs seamlessly to the rear exterior pool deck, and a dark stained oak wood is found on the stairway treads and second floor. The great room has an incredible Neolith onyx wall and see-through linear gas fireplace and is appointed perfectly for views of the zero edge pool and waterway. The center spine stainless steel staircase has a smoked glass railing and wood handrail.

Fully integrated Signature Estate featuring Creston controls and Crestron panelized lighting, and Crestron motorized shades and draperies, whole-house audio and video, HVAC, voice and video communication atboth both the front door and gate. Modern, warm, and clean-line design, with total custom details and finishes. The front includes a serene and impressive atrium foyer with two-story floor to ceiling glass walls and multi-level fire/water fountains on either side of the grand bronze aluminum pivot entry door. Elegant extra-large 47'' imported white porcelain tile runs seamlessly to the rear exterior pool deck, and a dark stained oak wood is found on the stairway treads and second floor. The great room has an incredible Neolith onyx wall and see-through linear gas fireplace and is appointed perfectly for views of the zero edge pool and waterway. The center spine stainless steel staircase has a smoked glass railing and wood handrail.
Photo courtesy Royal Palm Properties
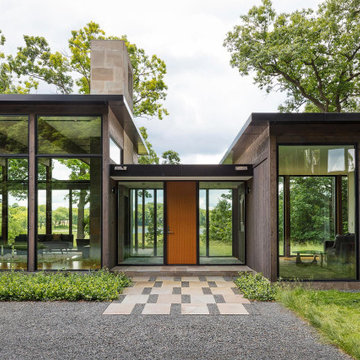
Gravel driveway parking pad and entry to modern glass house with natural landscape and view through to wetlands.
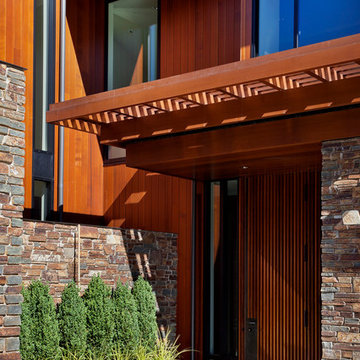
Custom-designed side door with wood trellis above.
Photography by Tim Bies.
The entry way of this home is grand yet simple and modern. The rich mahogany wood door and trellis pop against the elegant limestone and simple white concrete walkway. Planters full of drought tolerant native plants bring color and vibrancy adding a sense of drama as you ascend to the front door.
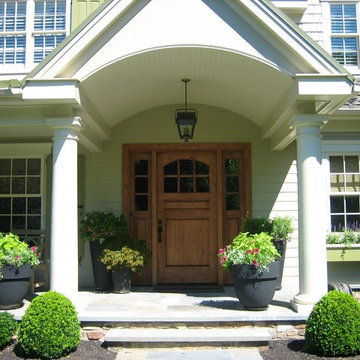
Beautiful front entry barrel vault style ceiling. Notice the relative proportions of the ceiling, door and sidelights, columns, and the planters.
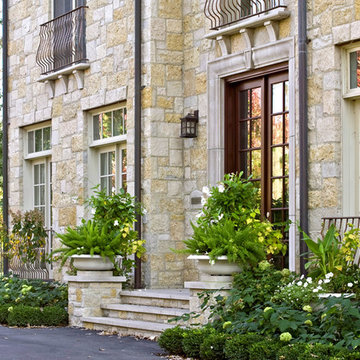
Designed by: Marco Romani, RLA. Landscape Architect
--
Construction /craftsmanship by: www.thearrowshop.com

Greg Martz, Photographer.
Tom Minden, Project Mgr. for Finn Builders.
Jack Finn, General Contractor.
Dorothy Ledden, Interior Designer.
Jonathan Perlstein, Architect, Oasis Architecture.
Front Door Curtain Designs & Ideas
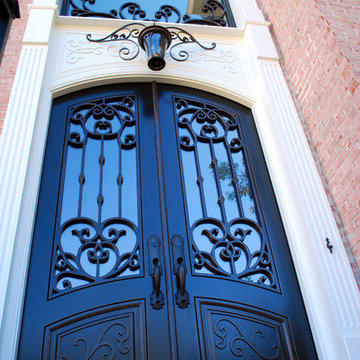
Eyebrow top Versailles Panel - Weathered Bronze Finish - Matching Transom Window Grill
www.masterpiecedoors.com
678-894-1450
113
