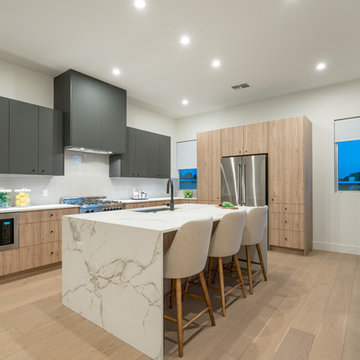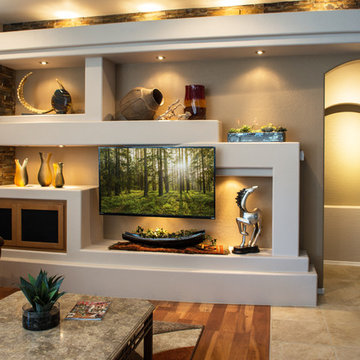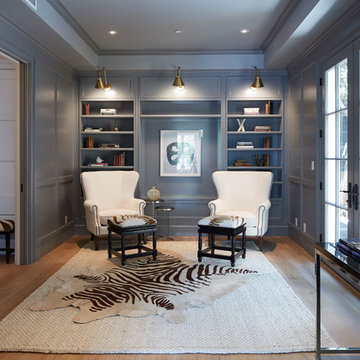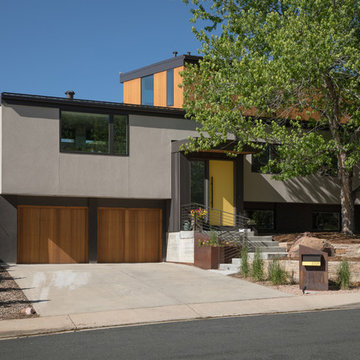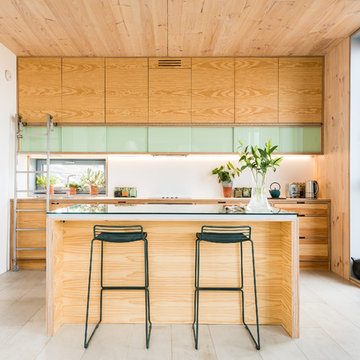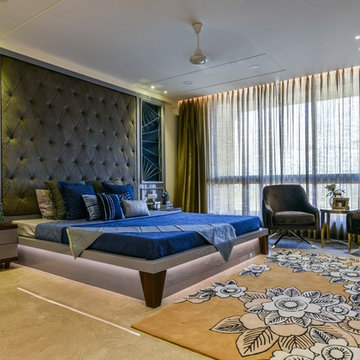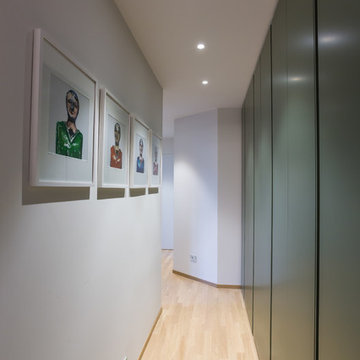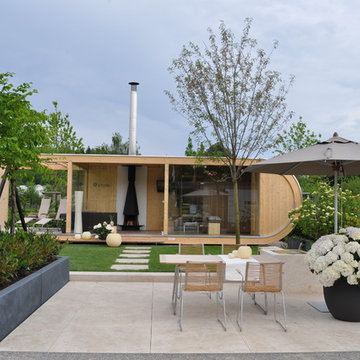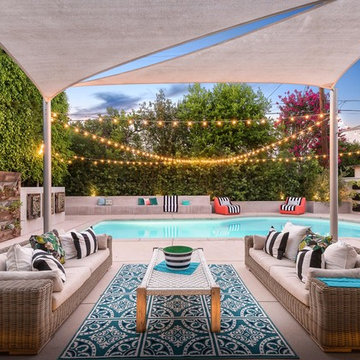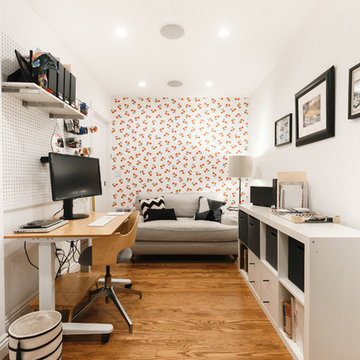53,60,806 Contemporary Home Design Photos

We wanted to have a little fun with this kids bathroom. The pattern geometric tile was fun and playful and adds a little flair. In keeping with the geometric theme we added the round mirror and sconces and the square shower head to compliment the floor. A simple vanity highlights the floor and shower pattern tile.
Find the right local pro for your project
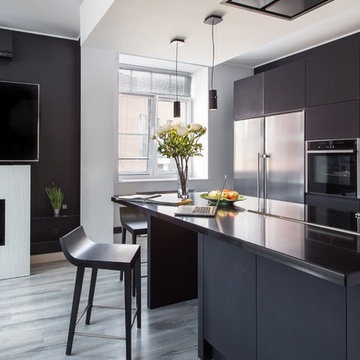
лаконичный интерьер в черных тонах
автор: Кульбида Татьяна LivingEasy
фото: Светлана Игнатенко
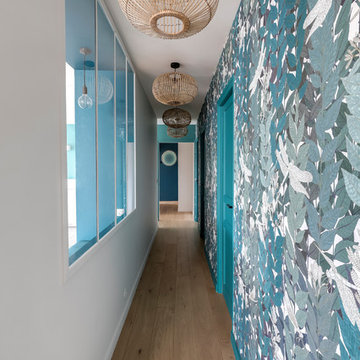
La verrière d'intérieur laisse passer la lumière naturelle dans ce long couloir qui desserre la buanderie, les toilettes, les salle de bains et les chambres
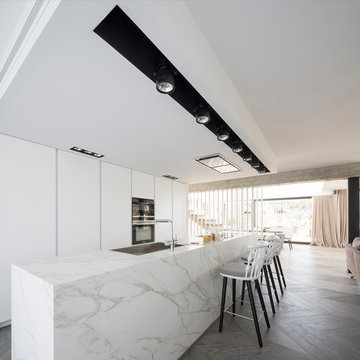
Con su modulación a techo, los seis armarios columna consiguen sacar más partido al espacio disponible. | Interiorismo y decoración: Natalia Zubizarreta. Fotografía: Erlantz Biderbost.
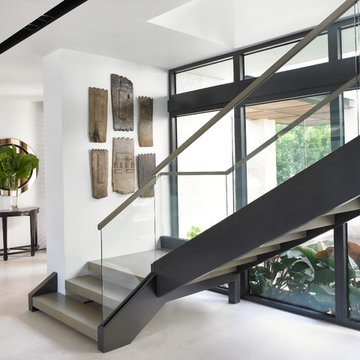
A sleek entry just before the custom staircase with bronze metal frame, floating oak treads, and glass guard rail with a matching oak handrail. The glass rail reflects the light natural streaming from the floor to ceiling windows in the lower room.

The focal point of the living room is it’s coral stone fireplace wall. We designed a custom oak library unit, floor to ceiling at it's side.
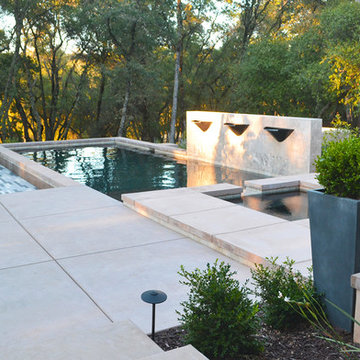
Geremia Pools & Landscaping:
This schowcases the custom tiled wall with water features, patio, concrete, medium sized pool, spa and fire pit.
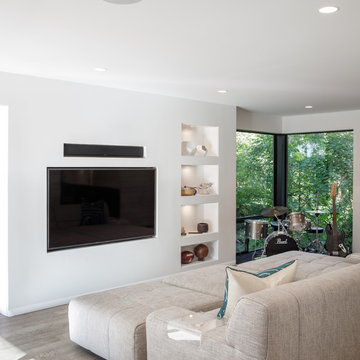
The goal for the family room was to create a user friendly space to play music and games, but also offer adult friendly features including a secondary bar and kitchen. To add to the multi-functionality, we installed reclaimed soji wood sliding barn doors to create guest room space on an as needed basis, which allows the family to maximize the area when guests aren’t visiting. Vanillawood customization in this room included a graffiti art wall, an Italian sofa, touch latch hidden storage and recessed display shelving.
53,60,806 Contemporary Home Design Photos
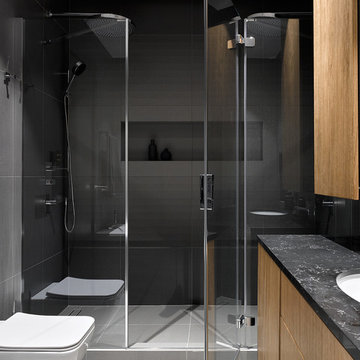
Архитекторы: Павел Бурмакин, Екатерина Васильева, Ксения Кезбер
Фото: Сергей Ананьев
1060



















