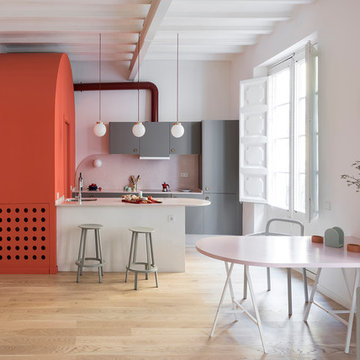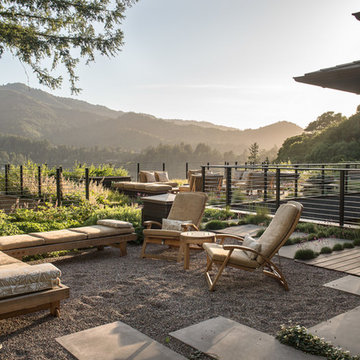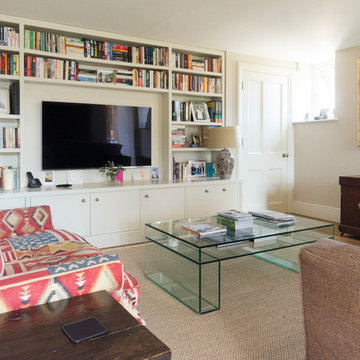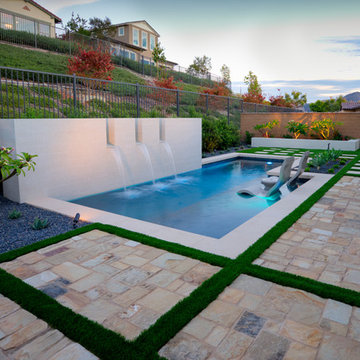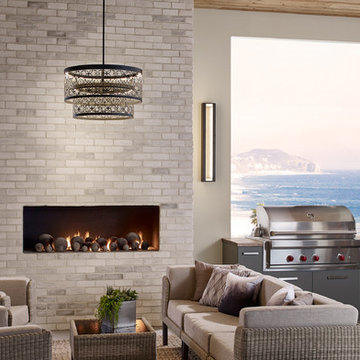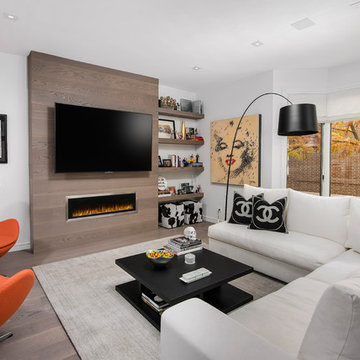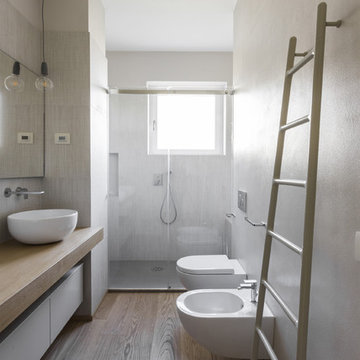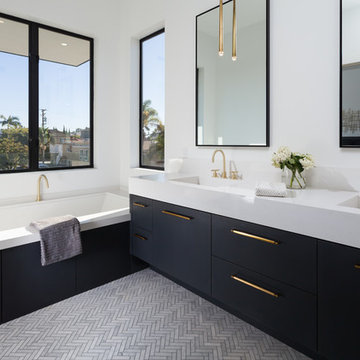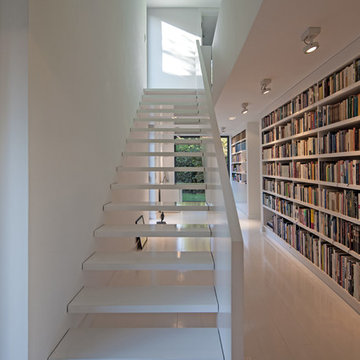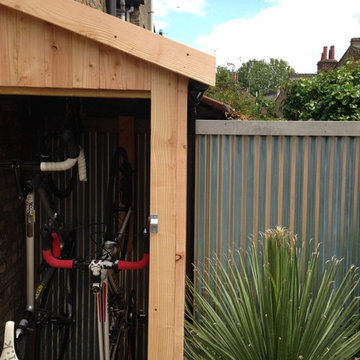53,69,239 Contemporary Home Design Photos
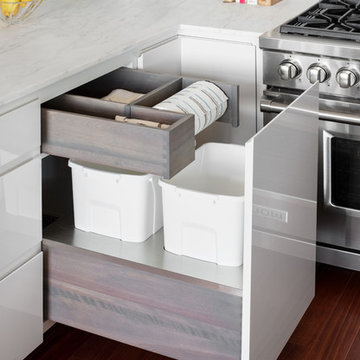
Finalist—NY Cottages & Gardens 2018 Kitchen Design. Finalist—Westchester Home Design Awards Modern Kitchen 2018. Kitchen Design – Studio Dearborn with ND Interiors. Photography: Tim Lenz. This chic high rise apartment is the home to empty nesters who were ready for a dose of clean contemporary glam. The kitchen was renovated to open it up to light and panoramic views of lower Westchester. Pale gray high gloss handle-less cabinetry is punctuated with touches of polished chrome. Automated Aventos lifters operate every door, and a polished chrome tall cabinet holds the homeowner’s treasured glass and porcelain collection. Wallpapers by Phillip Jeffries clad the walls and back of the tall china cabinet, adding textural contrast to the slick finishes. A built in banquette was added to the breakfast area for a clean but luxurious feel.
Find the right local pro for your project
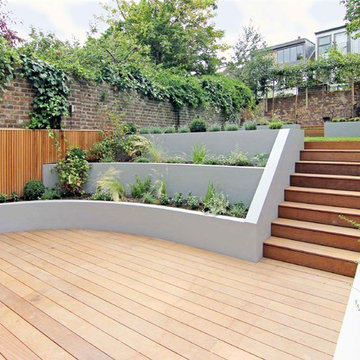
A comprehensive renovation and extension of a Grade 2 Listed Building within the Cross Street Conservation Area in Islington, London.
The extension of this listed property involved sensitive negotiations with the planning authorities to secure a successful outcome. Once secured, this project involved extensive remodelling throughout and the construction of a part two storey extension to the rear to create dramatic living accommodation that spills out into the garden behind. The renovation and terracing of the garden adds to the spatial qualities of the internal and external living space. A master suite in the converted loft completed the works, releasing views across the surrounding London rooftops.
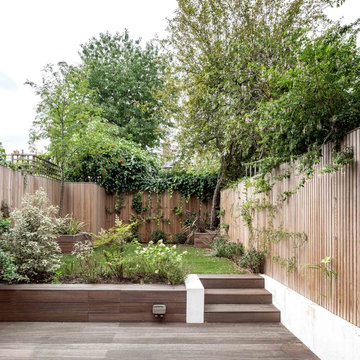
A contemporary rear extension and renovation to revitalise the living accommodation of a mid-terraced Victorian dwelling within the Calabria Road Conservation Area.
This handsome house in Highbury suffered from its traditionally enclosed layout. The works extended and opened the house to the rear, creating a light, expansive kitchen / dining area with direct connection to the newly upgraded garden.
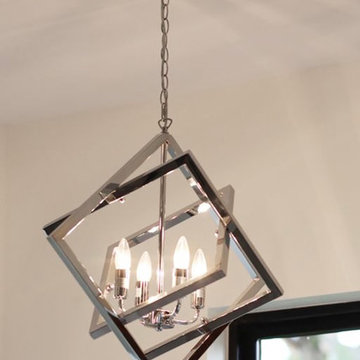
This was a brand new construction in a really beautiful Denver neighborhood. My client wanted a modern style across the board keeping functionality and costs in mind at all times. Beautiful Scandinavian white oak hardwood floors were used throughout the house.
I designed this two-tone kitchen to bring a lot of personality to the space while keeping it simple combining white countertops and black light fixtures.
Project designed by Denver, Colorado interior designer Margarita Bravo. She serves Denver as well as surrounding areas such as Cherry Hills Village, Englewood, Greenwood Village, and Bow Mar.
For more about MARGARITA BRAVO, click here: https://www.margaritabravo.com/
To learn more about this project, click here: https://www.margaritabravo.com/portfolio/bonnie-brae/
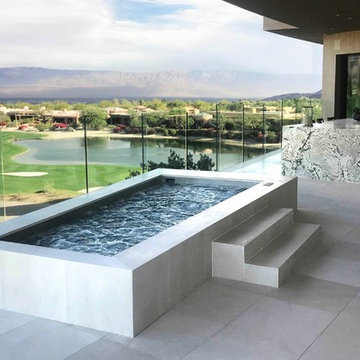
This custom stainless steel spa is partially recessed into the deck, making it less of an obstruction from the golf course view.
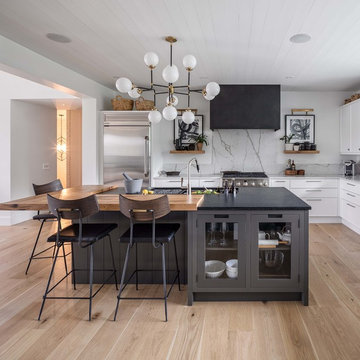
Design & Supply by Astro Design
Timeless yet fresh in its aesthetic and efficient in its layout, this beautiful kitchen is sure to become a well used and thoroughly enjoyed heart and hub of this new home.
Dornbracht Faucet, Galley Workstation, Aster Cabinetry, Kolbe Windows
Floor: Craft Brevik Rustic White Oak 8" Wire Planks
(all available via Astro)
Ottawa, Canada
JVL Photography
53,69,239 Contemporary Home Design Photos

Exklusive, schwarze Wohnküche mit Holzakzenten für die ganze Familie in Erlangen. Zu einer gelungenen Küchenplanung tragen nicht nur hochwertige Materialien, sondern auch eine durchdachte Linienführung bei den Fronten und ein Beleuchtungskonzept bei.
1058



















