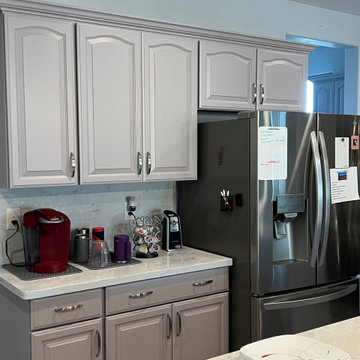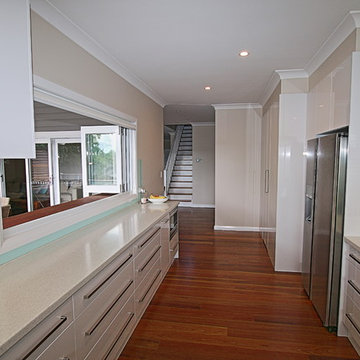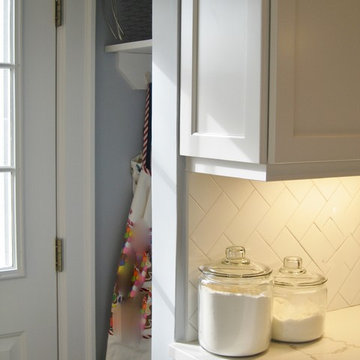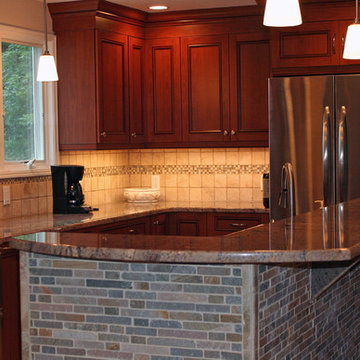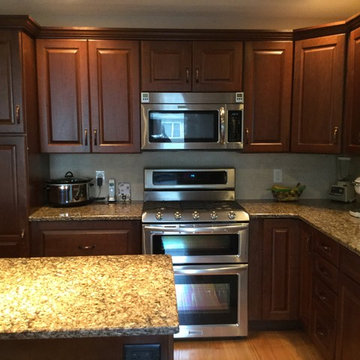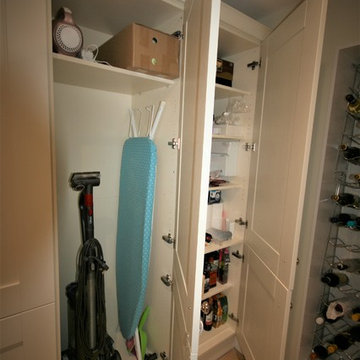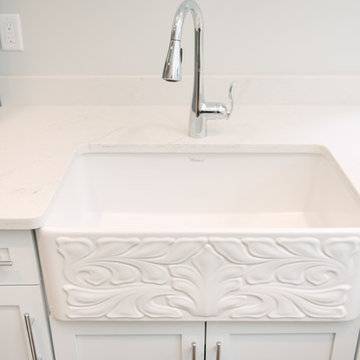Broom Closet Designs & Ideas
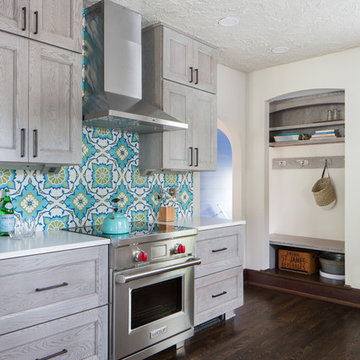
A kitchen that matched her personality. This beautiful old home in Shorewood had a basic white kitchen but the homeowners wanted to open the kitchen to their family room and update the look to match their personality and style. We created an arched opening to the kitchen that followed the arch of the barrel vault ceiling in the family room. When opening up the kitchen we discovered that we could raise the ceiling height to match the rest of the home which visually lifted weight from the kitchen. We opened up a broom closet to create a small mudroom area by the back stairs. Grey stained oak cabinets and matte white Cambria Weybourne countertops with a waterfall edge beautifully contrast each other. To bring in color, we used colors from the rest of the house and created a custom colored cement backsplash tile handmade in Vietnam. We even included access to the laundry chute through a tall cabinet.
Photography by Ryan Hainey
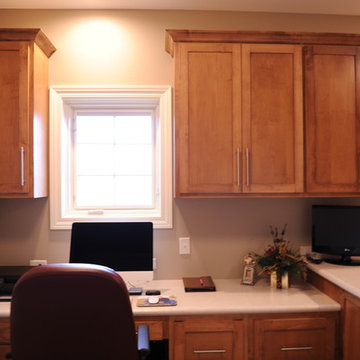
Shaker style doors & five piece file drawers.
Desk area with upper storage.
Mandi Bushur
Find the right local pro for your project
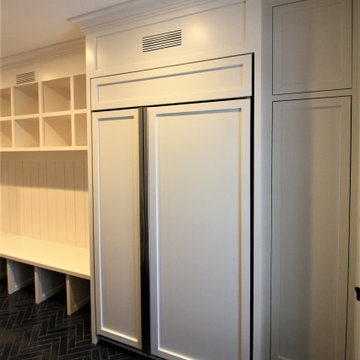
This is as mud room I did the built in cubbies for with a built in sub zero and a broom closet. it came very nice.
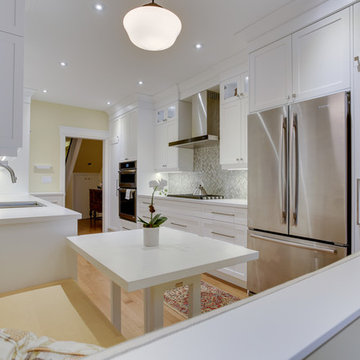
A lovely spot to sit and enjoy a cup of coffee and enjoy the space. http://www.mattvatcherphotography.com/
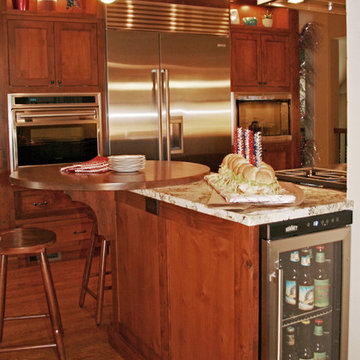
This very hands-on family had already tackled an addition and numerous updates to their home, but the kitchen had them stumped. The challenge was to make the most of a kitchen sandwiched between rooms and still meet their “must-have” list. Needed was a room that lent itself to entertaining, showcased serious, “sexy” appliances; and still felt “homey.”
By making the throughway between the dining and family rooms dual purpose, we were able to provide room for the couple’s 3 children to grab a light meal, a place for a beverage fridge accessible to the family room, and pantry storage in repurposed antique cabinets. Our two-tone color scheme with glass display for the owner’s Fiestaware keeps the room grounded while still reflecting light in this otherwise contained room. Custom features include a barrel hood with bronze nail heads, slatted cubbies for all family members and a hidden, shallow-depth broom closet.
No doubt, as with most young families on the go, having the hub of their home organized, cheerful and able to meet their needs makes everyone feel “right at home.”
Designed by: The Kitchen Studio of Glen Ellyn
Photography by: Dawn Jackman
For more information on kitchen and bath design ideas go to: www.kitchenstudio-ge.com
URL http://www.kitchenstudio-ge.com
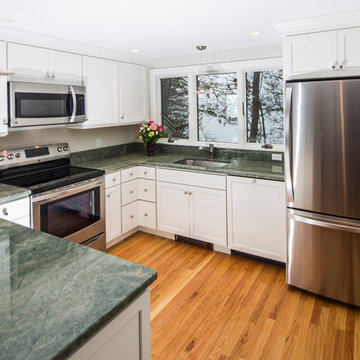
This beautiful custom kitchen was designed by Gail O'Rourke the of White Wood Kitchens using Fieldstone cabinetry. The kitchen features White Dove, Roseburg doors. The counter top is Costa Esmeralda granite, which forms a peninsula perfect for a cozy breakfast for the family. All cabinetry features soft close doors. The pantry, the same style as the kitchen, is filled with adjustable shelves. There is also broom closet, tucked efficiently into the side. The hutch is a Rustic Alder with a Slate finish, complimented by a Rustic Pine counter top. Photos by Blackmore Photos.
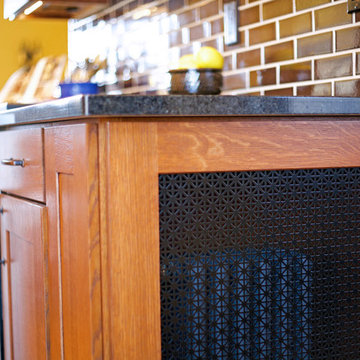
Pinot Gallery Photography by Allison Lord
This turn of the century Tudor home was amazing in every way except for the kitchen. It had dated 1970's green stained cabinets and a layout that was awkward and unappealing. The narrow island held the cooktop and there was little prep room. The island also held a compact 24" undercounter oven that was the only oven in the kitchen. This kitchen did not work well for this family of four that loves to entertain guests. The homeowners, after looking at several potential kitchen plans, decided removing the dining room wall was the best option! It allowed for an additional 30" of space for the kitchen and would flood the kitchen with lots of natural light from the expanse of dining room windows. In the back hall staircase, we had room for another length of cabinets which now houses a broom closet and a microwave prep area. A recessed niche became the new home for food storage, with the refrigerator and two tall pantries with rollout shelving. The backs and sides of the island and peninsula have matching doorstyle wainscotting. Supporting the Black Pearl granite, we installed Mission style corbels. The dark autumn with ebony glaze, quartersawn oak cabinets match the homes decor very well. Th e kitchen is transitional in nature. It reflects the original home's charm with a modern feel.
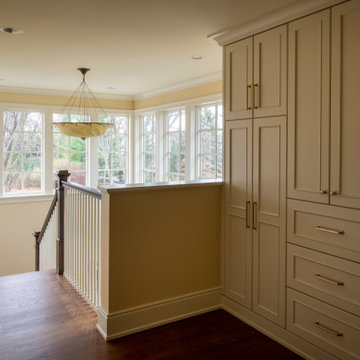
Remodeler: Michels Homes
Interior Design: Jami Ludens, Studio M Interiors
Cabinetry Design: Megan Dent, Studio M Kitchen and Bath
Photography: Scott Amundson Photography
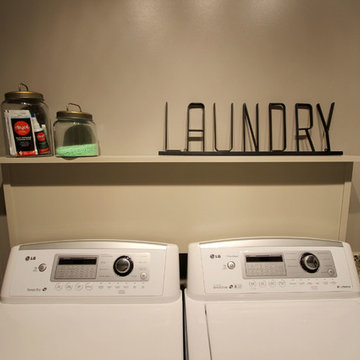
In the laundry room, Medallion Gold series Park Place door style with flat center panel finished in Chai Latte classic paint accented with Westerly 3 ¾” pulls in Satin Nickel. Giallo Traversella Granite was installed on the countertop. A Moen Arbor single handle faucet with pull down spray in Spot Resist Stainless. The sink is a Blanco Liven laundry sink finished in truffle. The flooring is Kraus Enstyle Culbres vinyl tile 12” x 24” in the color Blancos.
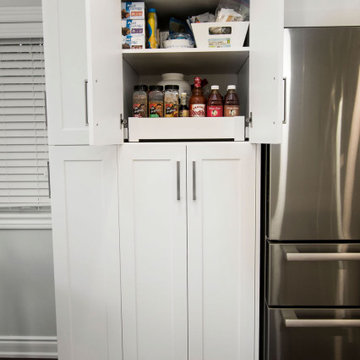
The original kitchen was very old and worn. It was also a white kitchen, just a more creamy white. The other issue with the kitchen is that it didn't function the way my clients wanted it to. So we stayed with a cleaner white and designed the kitchen with what was important to my clients, broom closet, garbage pullout, pantry with pullouts and so much more. Check it out for yourself!
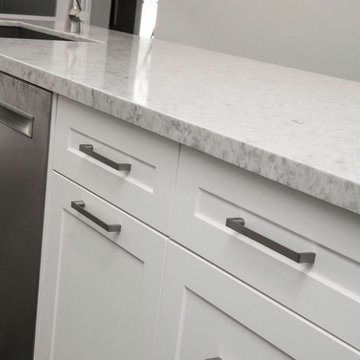
The original kitchen was very old and worn. It was also a white kitchen, just a more creamy white. The other issue with the kitchen is that it didn't function the way my clients wanted it to. So we stayed with a cleaner white and designed the kitchen with what was important to my clients, broom closet, garbage pullout, pantry with pullouts and so much more. Check it out for yourself!
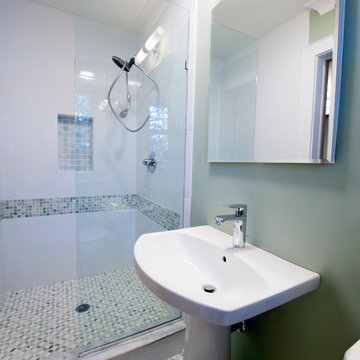
The tile makes this bathroom. There is storage in the recessed mirror cabinet. The shower has been enlarged from the original floor plan by removing broom closets both in the kitchen and master bedroom.
Broom Closet Designs & Ideas
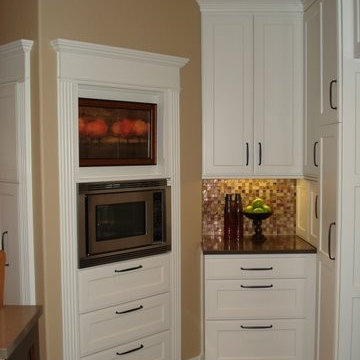
Here are some shots that I took of a kitchen that is on my website. I wanted to show more detail about how that awkward space under the stairs can be used. I worked out the design details with Oak Grove Custom Cabinets as we were not only working in the pull out pantry but a broom closet and a microwave with storage below it. All of these things were accommodated in what is typically a cavernous storage area under the stairs. Good planning can go a very long way, beautifully!
92
