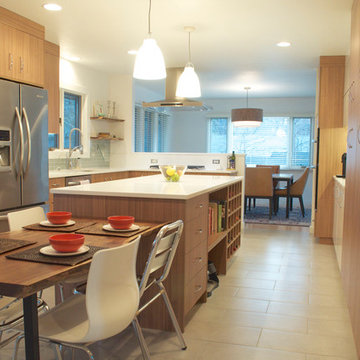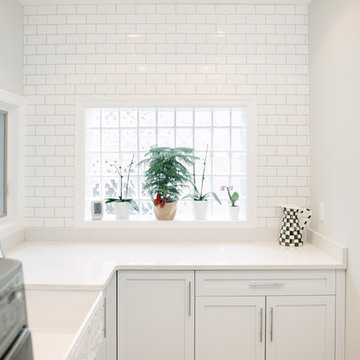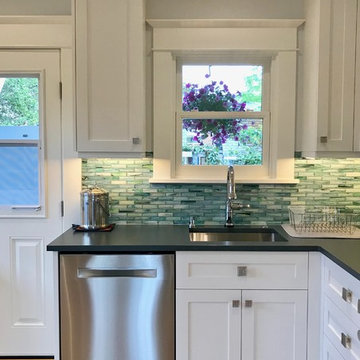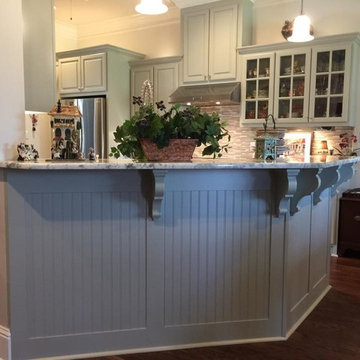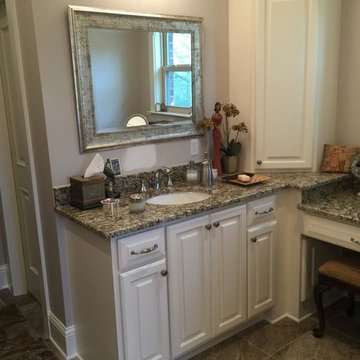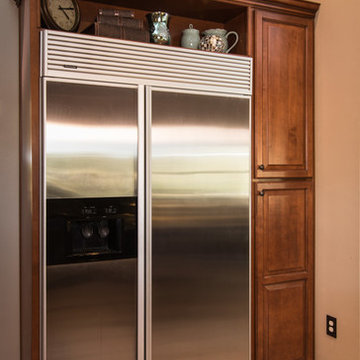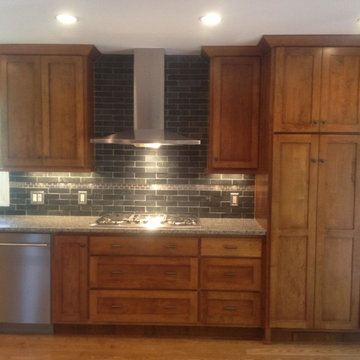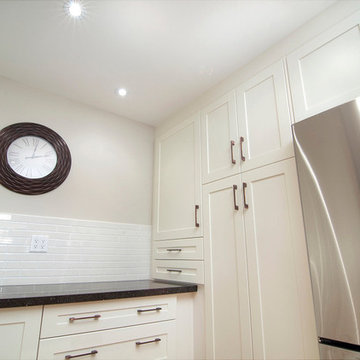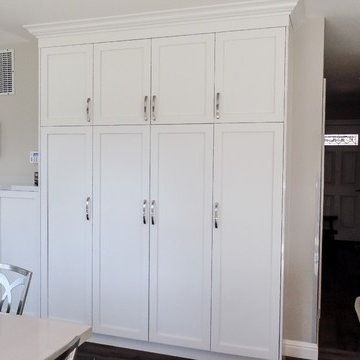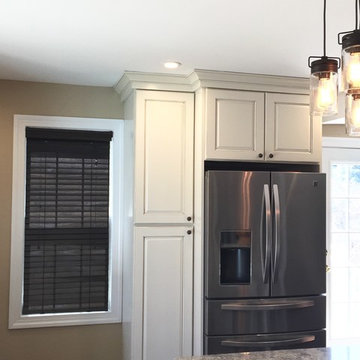Broom Closet Designs & Ideas
Find the right local pro for your project

The kitchen cabinets are made with BWP ply and the shutters with Russian Birch ply. This minimalistic kitchen features high-end corner storage, a pantry unit, dustbin units, broom closets et al. Lights play a strategic role in bringing magic into the kitchen in the evenings. The tiles are high-end glass tiles, while the slab is a special granite with a mosaic undertone.

Before this mini-kitchen makeover, this narrow cabinet served as an awkward broom closet. In the next photo you will see how this was transformed into more useful space.
photo by Joe Rhodes
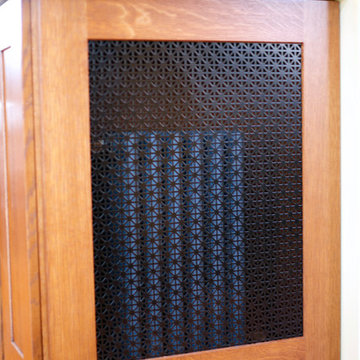
Pinot Gallery Photography by Allison Lord
This turn of the century Tudor home was amazing in every way except for the kitchen. It had dated 1970's green stained cabinets and a layout that was awkward and unappealing. The narrow island held the cooktop and there was little prep room. The island also held a compact 24" undercounter oven that was the only oven in the kitchen. This kitchen did not work well for this family of four that loves to entertain guests. The homeowners, after looking at several potential kitchen plans, decided removing the dining room wall was the best option! It allowed for an additional 30" of space for the kitchen and would flood the kitchen with lots of natural light from the expanse of dining room windows. In the back hall staircase, we had room for another length of cabinets which now houses a broom closet and a microwave prep area. A recessed niche became the new home for food storage, with the refrigerator and two tall pantries with rollout shelving. The backs and sides of the island and peninsula have matching doorstyle wainscotting. Supporting the Black Pearl granite, we installed Mission style corbels. The dark autumn with ebony glaze, quartersawn oak cabinets match the homes decor very well. Th e kitchen is transitional in nature. It reflects the original home's charm with a modern feel.
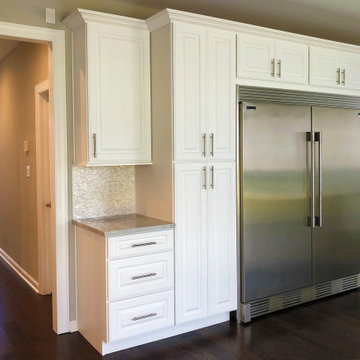
The Frigidaire Twins refrigerator-freezer combo was a major wish list item. Positioning this massive appliance and the pantries on an inside wall left the perimeter for the milk and meat counter runs, the cooktop and ovens, and sinks.
Left to right: Command center, pantry, fridge and freezer, pantry, and broom closet facing the side wall.
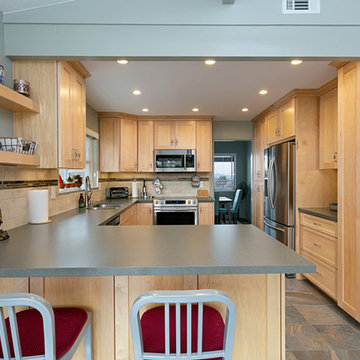
This kitchen had very old and outdated cabinets with cabinets over a peninsula are that blocked the view and made the kitchen seem smaller We moved the peninsula back some to provide more working space added a new pantry area, lazy Susan corner unit A coffee bar area New pantry with more storage and a broom closet/storage area.The client loved the colors we had used on a previous Remodel so we used the same natural birch cabintry with grey quartz natural stone subway tile with a grey slate deco liner and slate look porcelain tile for the flooring
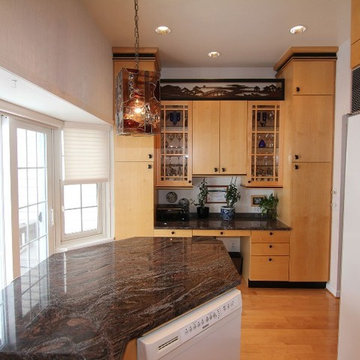
This Kitchen was designed with the Clients Asian motif as focal point. This was long distance design as I was in Seattle and this Condo is in New York! Everything went smoothly, no mistakes with cabinetry or installation, and a very happy client. It is possible to design long distance with good communication, double check of all measurements with designer, client and contractor. Cabinets are Wood-Mode and I had them delivered directly to client.

Double Pantry with wine chiller and serving area. Walnut with dark walnut stain. Custom Asian inspired glass doors
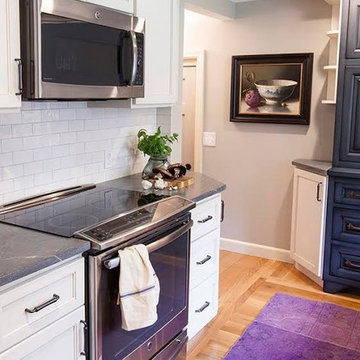
The new arrangement on this wall includes the refrigerator (not seen here but its to the far left of the stove) plenty of storage and counter area and the new location for the stove.
Photo by Micheal walz
Broom Closet Designs & Ideas
93
