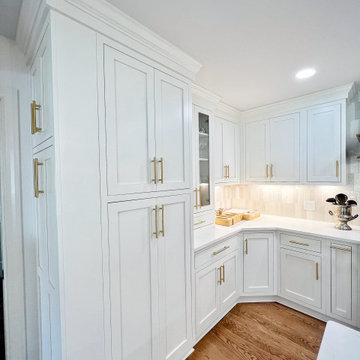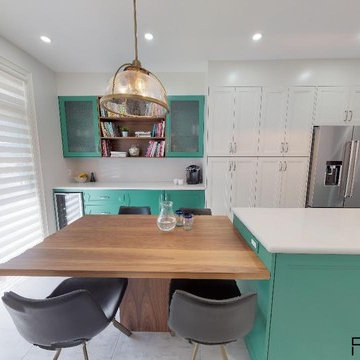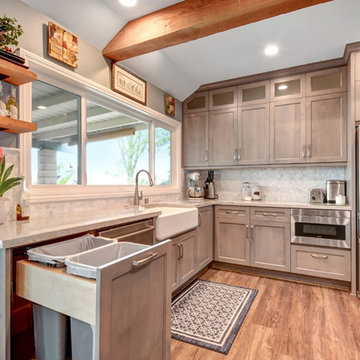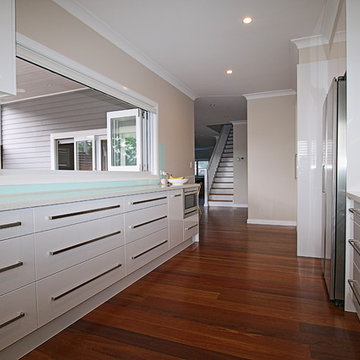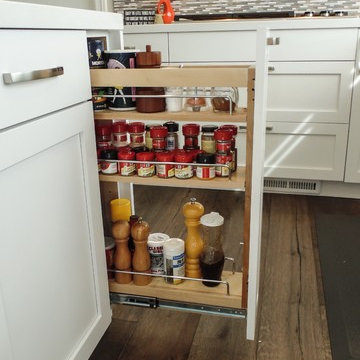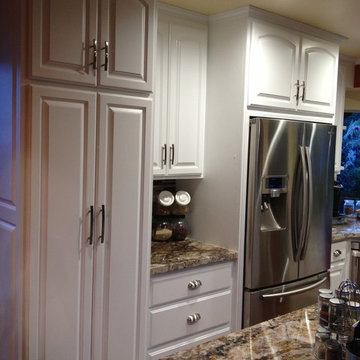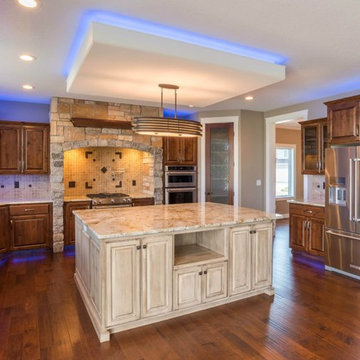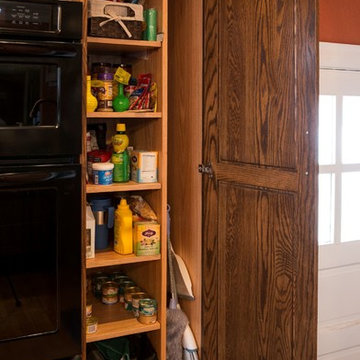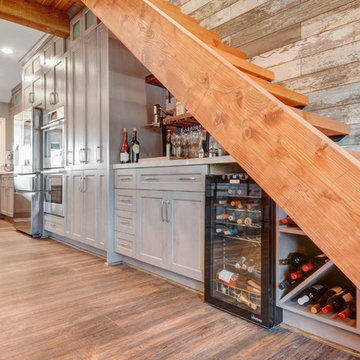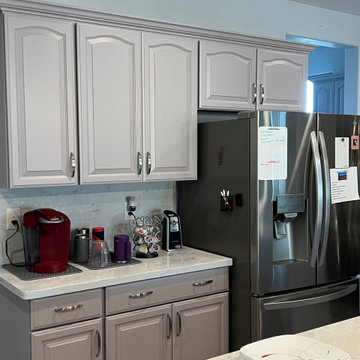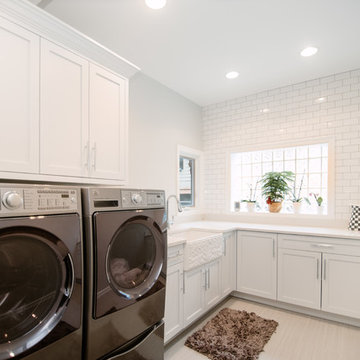Broom Closet Designs & Ideas
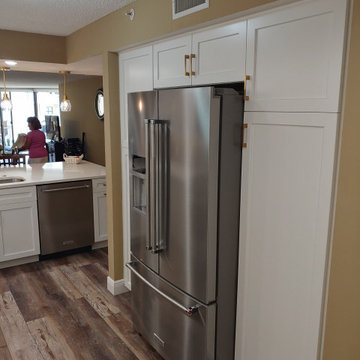
The wife wanted to add a pantry and a broom closet so we flanked the refrigerator for a nice built in look.
Find the right local pro for your project
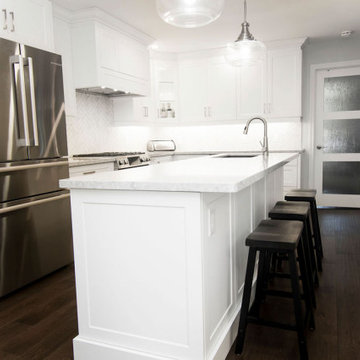
The original kitchen was very old and worn. It was also a white kitchen, just a more creamy white. The other issue with the kitchen is that it didn't function the way my clients wanted it to. So we stayed with a cleaner white and designed the kitchen with what was important to my clients, broom closet, garbage pullout, pantry with pullouts and so much more. Check it out for yourself!
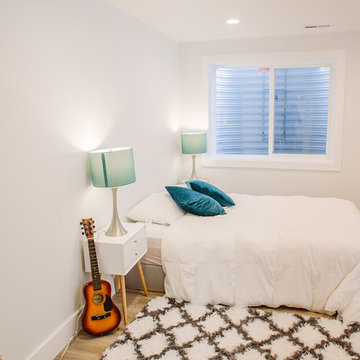
This project was kick-started by the removal of a large intrusive peninsula that competed with the young family’s bustling daily routine. Having already experienced the time investment of a sweat equity remodel, our clients enlisted us to do things a bit different while still paying careful attention to their personal aesthetic and lifestyle needs. The design sought to recreate a kitchen layout that would encourage gathering and create a welcoming space for friends and family, young and old. To open things up, the wall between the kitchen and dining room was eliminated. But we chose to retain and added on architectural elements to maintain a sense of intimate space within the new open concept. Those architectural elements were a creative way to accommodate existing structural elements and respect the bones of the home. The chunky early 00s arches were squared off for a more modern feel that better aligned with the client’s style. The hub of the home centers around the large walnut island featuring storage on three sides and seating for four. Handmade tile from Heath Ceramic creates a bold focal point. To ensure the space was bright and open, we opted for the two-tone mix of walnut and white cabinetry. The walnut cabinetry grounds the island and adds a touch of symmetry by flanking either side of the gas range. A new broom closet offers visual separation between the kitchen and the garage entry. Just of the garage door are a set of three tall cabinets that have been configured as locker storage for their kid's book bags, jackers, and shoes. Opposite the lockers is an overflow pantry space, window seat with extra storage, a nook for the dog bowls, and a mail station. A glass table in front of the window seat turns this area into the perfect homework nook. A set of three glass pendants from Pottery Barn illuminate the island. The soft white countertops are Daltile’s, Lincoln White matte quartz. Sleek cabinetry pulls from Amerock add that final touch. We are so in love with this cheerful, inviting main-level and are so happy our clients get to create memories inside these walls!
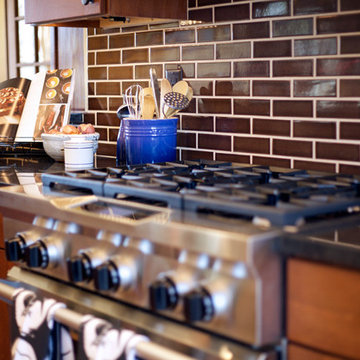
Pinot Gallery Photography by Allison Lord
This turn of the century Tudor home was amazing in every way except for the kitchen. It had dated 1970's green stained cabinets and a layout that was awkward and unappealing. The narrow island held the cooktop and there was little prep room. The island also held a compact 24" undercounter oven that was the only oven in the kitchen. This kitchen did not work well for this family of four that loves to entertain guests. The homeowners, after looking at several potential kitchen plans, decided removing the dining room wall was the best option! It allowed for an additional 30" of space for the kitchen and would flood the kitchen with lots of natural light from the expanse of dining room windows. In the back hall staircase, we had room for another length of cabinets which now houses a broom closet and a microwave prep area. A recessed niche became the new home for food storage, with the refrigerator and two tall pantries with rollout shelving. The backs and sides of the island and peninsula have matching doorstyle wainscotting. Supporting the Black Pearl granite, we installed Mission style corbels. The dark autumn with ebony glaze, quartersawn oak cabinets match the homes decor very well. Th e kitchen is transitional in nature. It reflects the original home's charm with a modern feel.
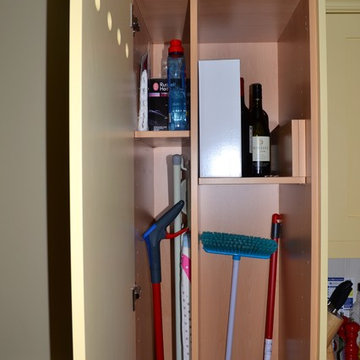
Thinkdoors were commissioned to match the customer’s current kitchen from John Lewis of Hungerford. The customer wanted to add one tall larder unit with set sizes within the cupboard. We are really please as is the customer - one can't tell which part is added? - We did have to purchase the handle from John Lewis of Hungerford Brass handle at a cost of - £66. We took a sample of the colour to be scanned so we could colour match. We offer a very bespoke offering - ANYTHING IS POSSIBLE. Please call Thinkdoors 0800 051 9588 or visit the website www.thinkdoors.co.uk to book your FREE makeover appointment.
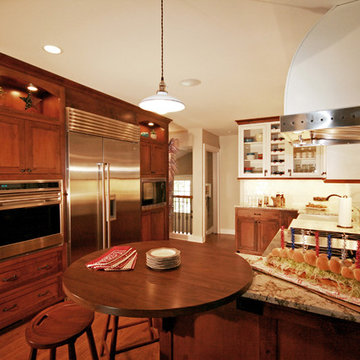
This very hands-on family had already tackled an addition and numerous updates to their home, but the kitchen had them stumped. The challenge was to make the most of a kitchen sandwiched between rooms and still meet their “must-have” list. Needed was a room that lent itself to entertaining, showcased serious, “sexy” appliances; and still felt “homey.”
By making the throughway between the dining and family rooms dual purpose, we were able to provide room for the couple’s 3 children to grab a light meal, a place for a beverage fridge accessible to the family room, and pantry storage in repurposed antique cabinets. Our two-tone color scheme with glass display for the owner’s Fiestaware keeps the room grounded while still reflecting light in this otherwise contained room. Custom features include a barrel hood with bronze nail heads, slatted cubbies for all family members and a hidden, shallow-depth broom closet.
No doubt, as with most young families on the go, having the hub of their home organized, cheerful and able to meet their needs makes everyone feel “right at home.”
Designed by: The Kitchen Studio of Glen Ellyn
Photography by: Dawn Jackman
For more information on kitchen and bath design ideas go to: www.kitchenstudio-ge.com
URL http://www.kitchenstudio-ge.com
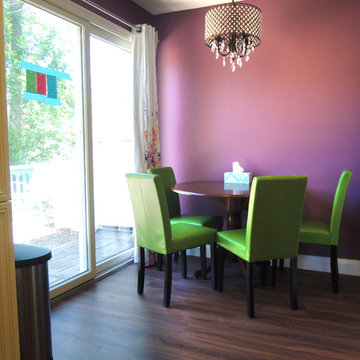
The path to the outdoor deck cuts between the nook and the kitchen proper. You can see the built-in broom closet against the right wall. A freestanding Simple Human trash can is nestled between the pantry cabinet and the patio door.
The patio door and a variety of recessed cans, undercabinet LEDs, ceiling fan, and chandelier over the table provide good light.
Photo by Ellene Newman
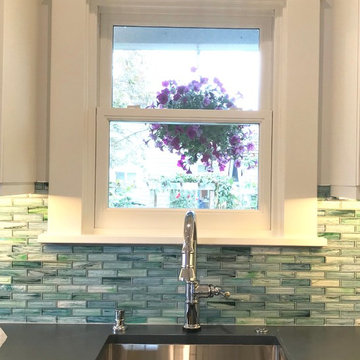
Undermount stainless steel sink with high arch single hole touchless faucet.
Val Sporleder
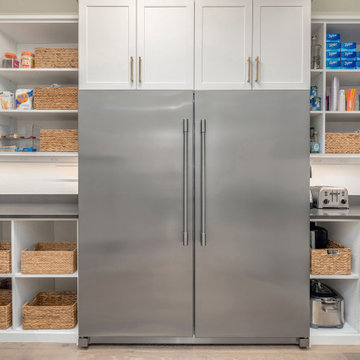
This pantry as all the right functional needs: tons of storage space, additional fridge space, small appliance storage, vacuum and broom closet, and so much more. Who wouldn't love this kind of organized storage space?
Broom Closet Designs & Ideas
88
