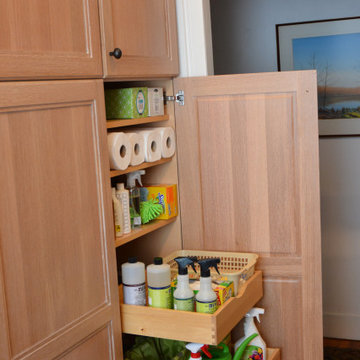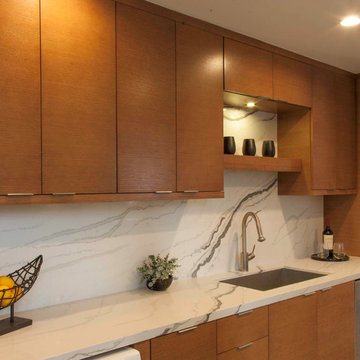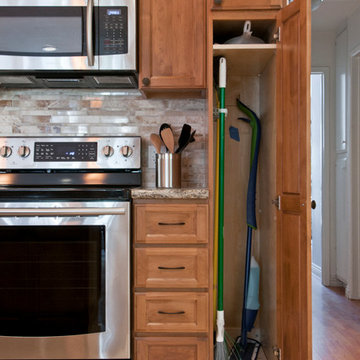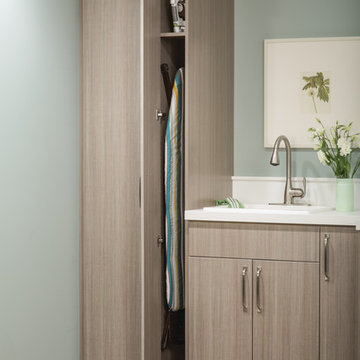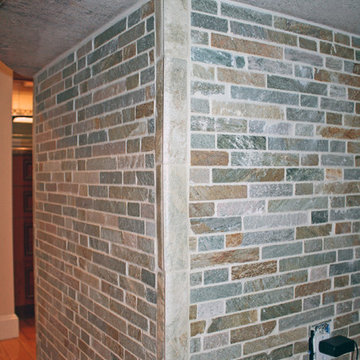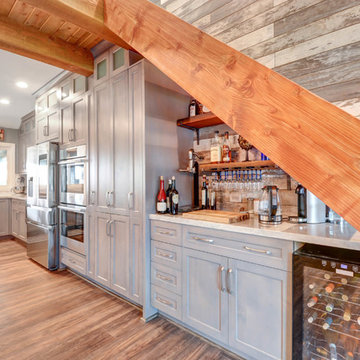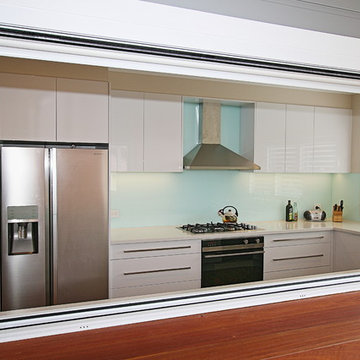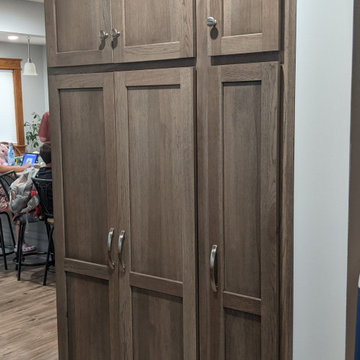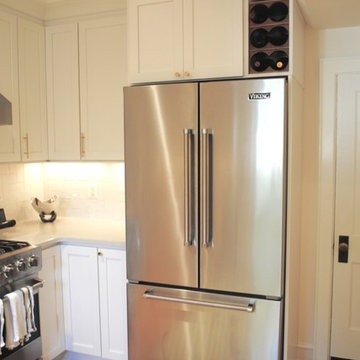Broom Closet Designs & Ideas
Find the right local pro for your project
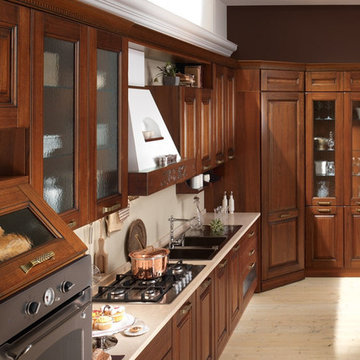
Contemporary Kitchen Design by Spar, Italy
Request a free estimate for your Kitchen Design and Remodeling project within NYC, NY, CT, NJ, PA.
You can customize this kitchen according to your space and needs and discover many others proposals.
Visit our retail store or contact us at 877-777-3771, a furniture consultant will design with you your ideal kitchen.
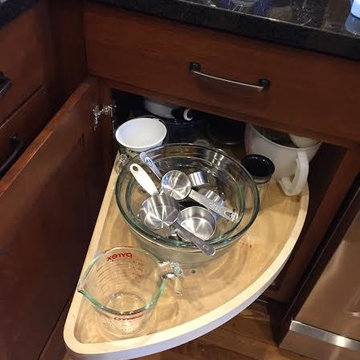
Pinot Gallery Photography by Allison Lord
This turn of the century Tudor home was amazing in every way except for the kitchen. It had dated 1970's green stained cabinets and a layout that was awkward and unappealing. The narrow island held the cooktop and there was little prep room. The island also held a compact 24" undercounter oven that was the only oven in the kitchen. This kitchen did not work well for this family of four that loves to entertain guests. The homeowners, after looking at several potential kitchen plans, decided removing the dining room wall was the best option! It allowed for an additional 30" of space for the kitchen and would flood the kitchen with lots of natural light from the expanse of dining room windows. In the back hall staircase, we had room for another length of cabinets which now houses a broom closet and a microwave prep area. A recessed niche became the new home for food storage, with the refrigerator and two tall pantries with rollout shelving. The backs and sides of the island and peninsula have matching doorstyle wainscotting. Supporting the Black Pearl granite, we installed Mission style corbels. The dark autumn with ebony glaze, quartersawn oak cabinets match the homes decor very well. Th e kitchen is transitional in nature. It reflects the original home's charm with a modern feel.
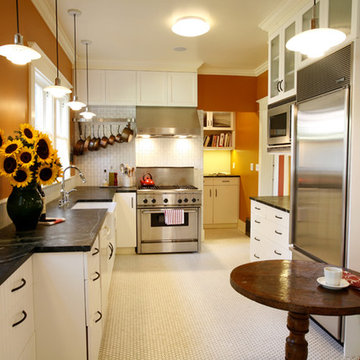
A powder room is tucked behind the stove wall. A broom closet that took up the short entry to the powder room was removed, and replaced with a 40" high counter with lots of outlets -- it functions as a power station for phones, laptops, iPods, etc. Cookbooks line the shelf above the counter. Above and below is storage for dogfood, seldom-used appliances and extra bowls and baking dishes.
Photo by Donna Day
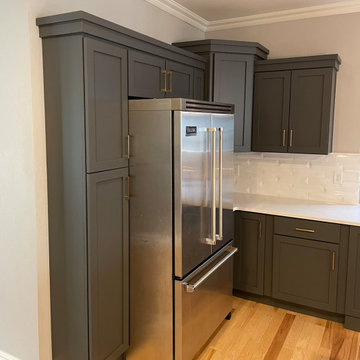
new broom closet custom built to replace previous base cabinet / upper cabinet combo. Floors laced in and sanded
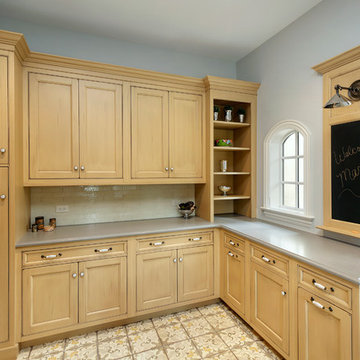
Additional cabinetry in the mud room with unique interiors include a cabinet with a dog food pull-out, single pull-out waste, and a tall broom closet.chalk board for last minute reminders and plenty of additional storage;
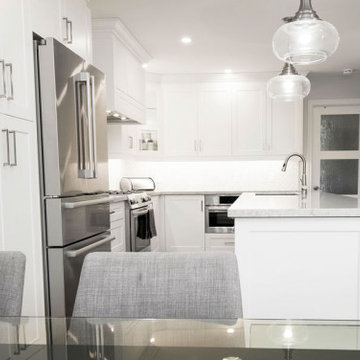
The original kitchen was very old and worn. It was also a white kitchen, just a more creamy white. The other issue with the kitchen is that it didn't function the way my clients wanted it to. So we stayed with a cleaner white and designed the kitchen with what was important to my clients, broom closet, garbage pullout, pantry with pullouts and so much more. Check it out for yourself!
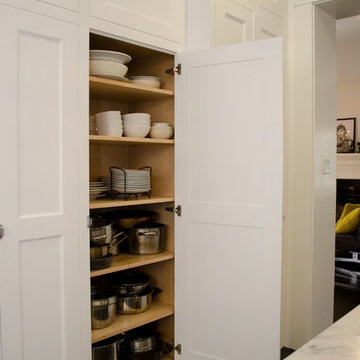
Full height storage cabinet with adjustable shelves. Broom closet behind door to the left.
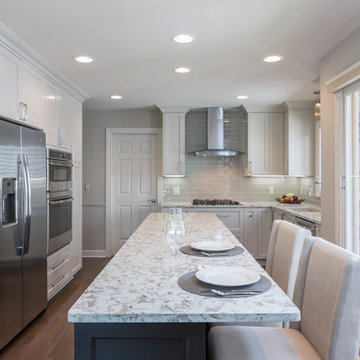
House hunting for the perfect home is never easy. Our recent clients decided to make the search a bit easier by enlisting the help of Sharer Design Group to help locate the best “canvas” for their new home. After narrowing down their list, our designers visited several prospective homes to determine each property’s potential for our clients’ design vision. Once the home was selected, the Sharer Design Group team began the task of turning the canvas into art.
The entire home was transformed from top to bottom into a modern, updated space that met the vision and needs of our clients. The kitchen was updated using custom Sharer Cabinetry with perimeter cabinets painted a custom grey-beige color. The enlarged center island, in a contrasting dark paint color, was designed to allow for additional seating. Gray Quartz countertops, a glass subway tile backsplash and a stainless steel hood and appliances finish the cool, transitional feel of the room.
The powder room features a unique custom Sharer Cabinetry floating vanity in a dark paint with a granite countertop and vessel sink. Sharer Cabinetry was also used in the laundry room to help maximize storage options, along with the addition of a large broom closet. New wood flooring and carpet was installed throughout the entire home to finish off the dramatic transformation. While finding the perfect home isn’t easy, our clients were able to create the dream home they envisioned, with a little help from Sharer Design Group.
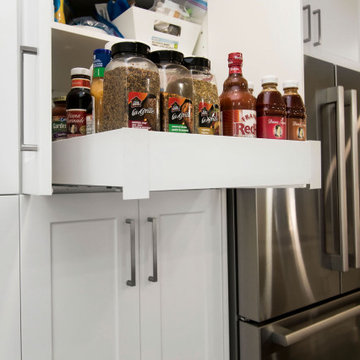
The original kitchen was very old and worn. It was also a white kitchen, just a more creamy white. The other issue with the kitchen is that it didn't function the way my clients wanted it to. So we stayed with a cleaner white and designed the kitchen with what was important to my clients, broom closet, garbage pullout, pantry with pullouts and so much more. Check it out for yourself!
Broom Closet Designs & Ideas
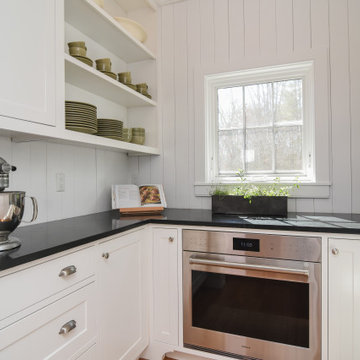
Hand-crafted Cabinetry in Leominster MA by Bob, Eric and Jacob Taylor.
This Butler's Pantry includes Tray Cabinets on each side of wall oven with drawers, shelves and a Pantry/Broom Closet Combo-Cabinet with slide out trays too.
94
