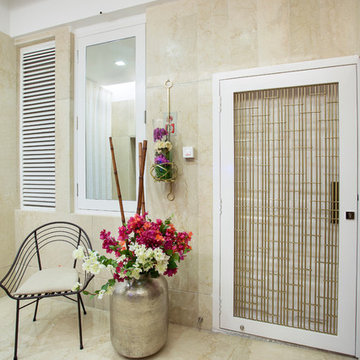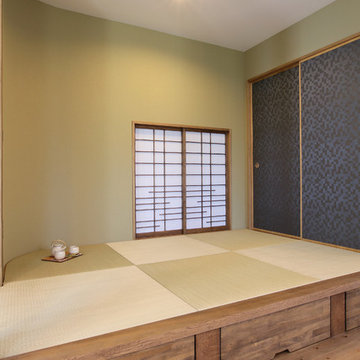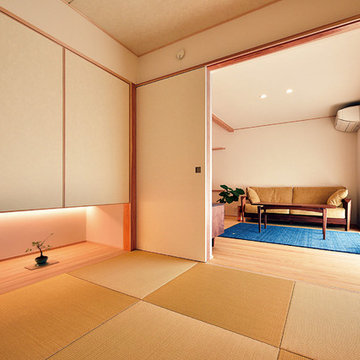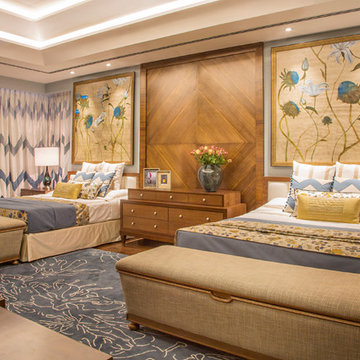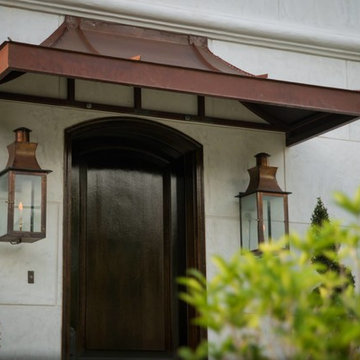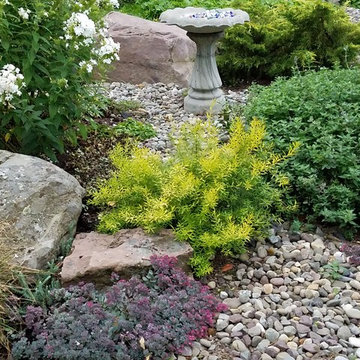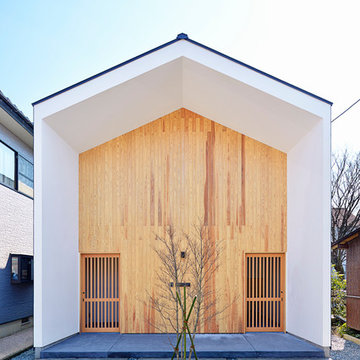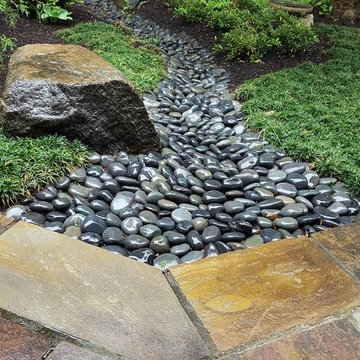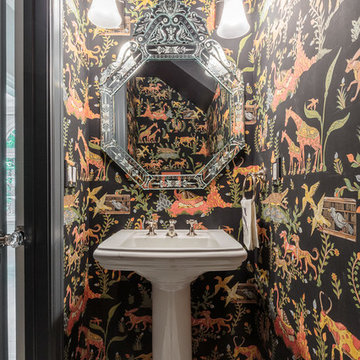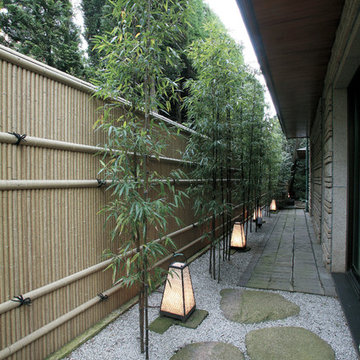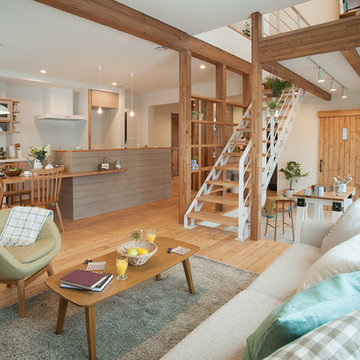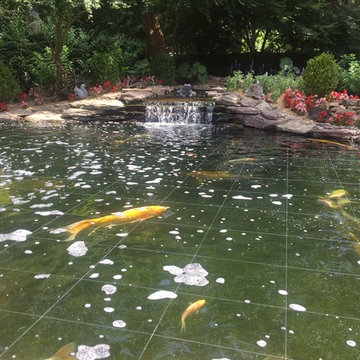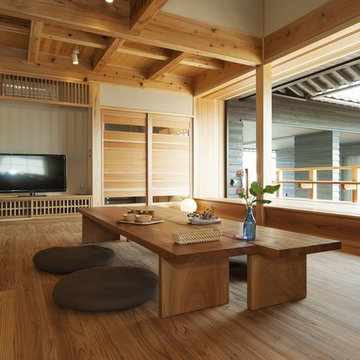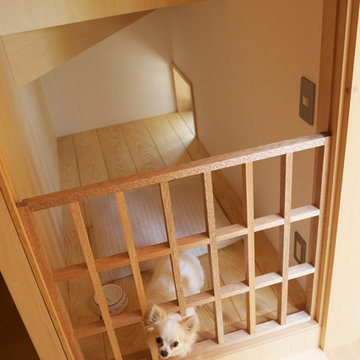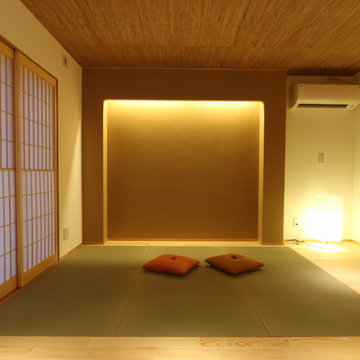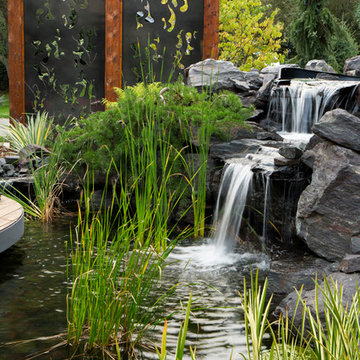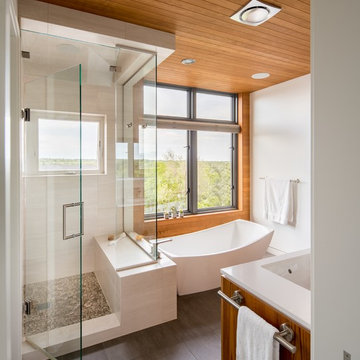1,71,309 Asian Home Design Photos
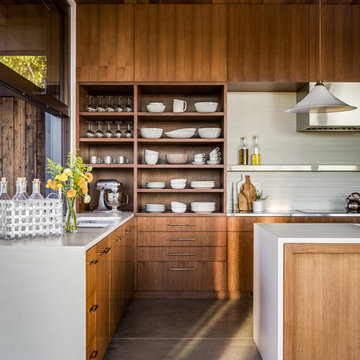
Architecture: Sutro Architects
Landscape Architecture: Arterra Landscape Architects
Builder: Upscale Construction
Photography: Christopher Stark
Find the right local pro for your project
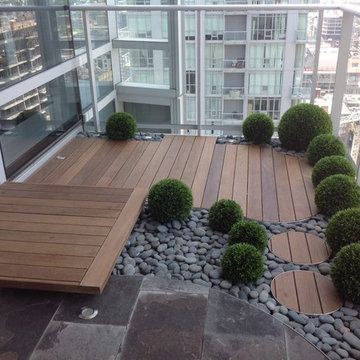
Corner balcony SkyGarden™, view west showing The Bridge threshold and the hardwood decking area for lounge chair. Area in middle with fixed in place cobble rock panels, globe boxwood plant forms and circular stepping pads is design for Kyoto style stone lantern with low voltage LED light.
Edge of Limestone deck for dining area in foreground.
Photo: © Frederick Hann, CSLA
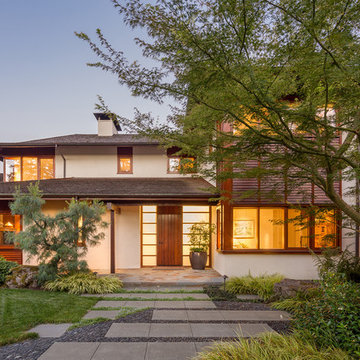
Our client’s modest, three-bedroom house occupies a beautiful, small site having views down the length of Lake Oswego. The design responded to their appreciation of Hawaiian Island/Pacific Rim architecture and to the strict limitation to construction imposed by local zoning. We worked with Forsgren Design Studio on the selection of materials and finishes.
This house was published in the book “Dream Homes of Pacific Northwest” & Homes & Gardens Northwest magazine.
1,71,309 Asian Home Design Photos
8



















