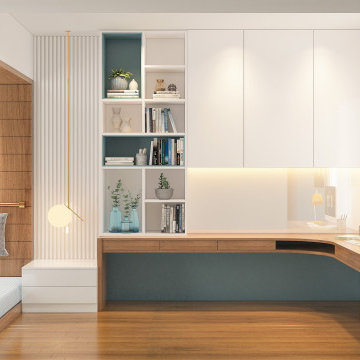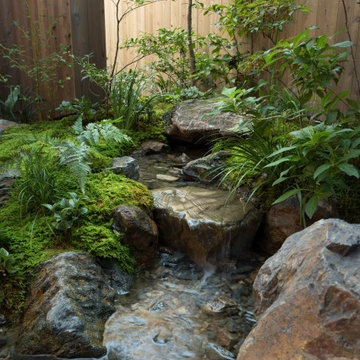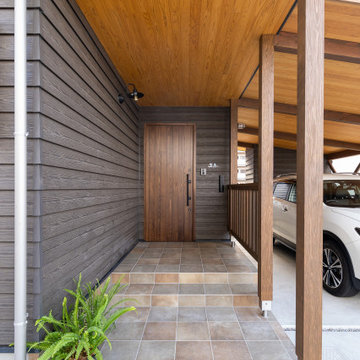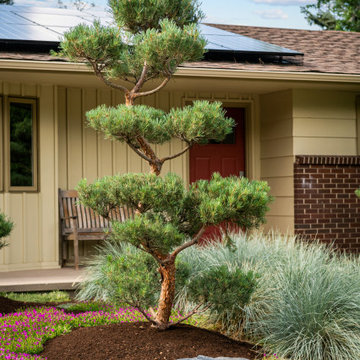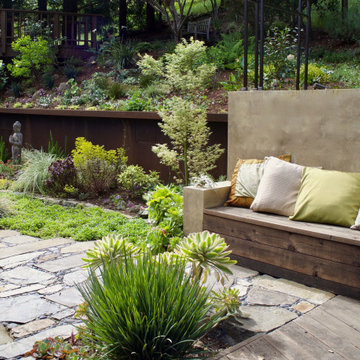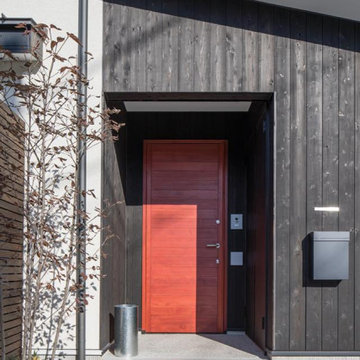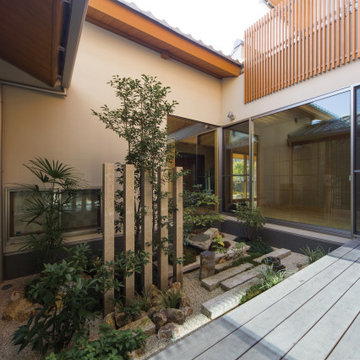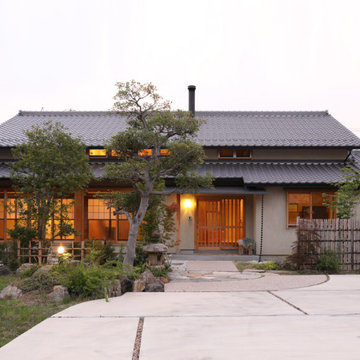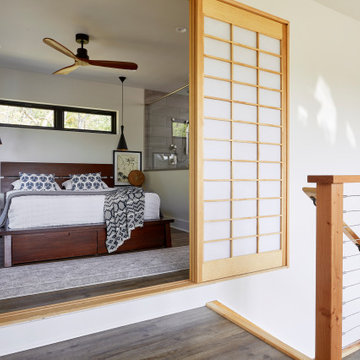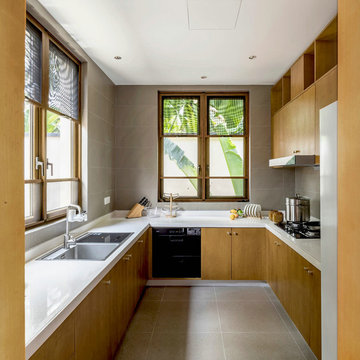1,71,407 Asian Home Design Photos
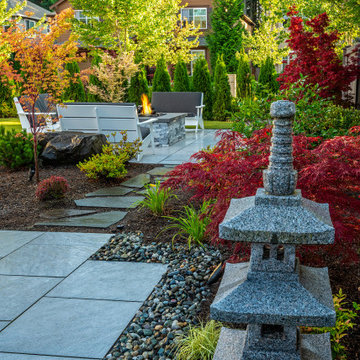
These clients' small yard had severe drainage issues, making it difficult for their large family to spend time outdoors. We worked with the clients to create several spaces in the small area that flowed together and met the family's needs. The modern-styled furniture spaces divided by flagstone pavers separated the spaces while an array of short plantings, Japanese maples, and Asian lantern decor introduced fluidity.
Find the right local pro for your project

The design of this remodel of a small two-level residence in Noe Valley reflects the owner's passion for Japanese architecture. Having decided to completely gut the interior partitions, we devised a better-arranged floor plan with traditional Japanese features, including a sunken floor pit for dining and a vocabulary of natural wood trim and casework. Vertical grain Douglas Fir takes the place of Hinoki wood traditionally used in Japan. Natural wood flooring, soft green granite and green glass backsplashes in the kitchen further develop the desired Zen aesthetic. A wall to wall window above the sunken bath/shower creates a connection to the outdoors. Privacy is provided through the use of switchable glass, which goes from opaque to clear with a flick of a switch. We used in-floor heating to eliminate the noise associated with forced-air systems.
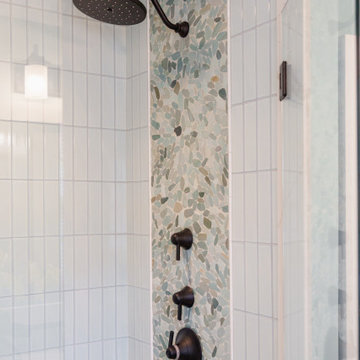
Flat black fixtures are highlighted in the rock accent tile at the ends of the shower and a frameless glass shower door has matching hardware.
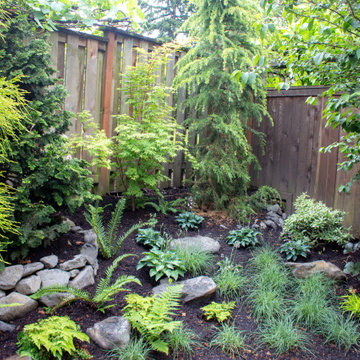
This compact, urban backyard was in desperate need of privacy. We created a series of outdoor rooms, privacy screens, and lush plantings all with an Asian-inspired design sense. Elements include a covered outdoor lounge room, sun decks, rock gardens, shade garden, evergreen plant screens, and raised boardwalk to connect the various outdoor spaces. The finished space feels like a true backyard oasis.
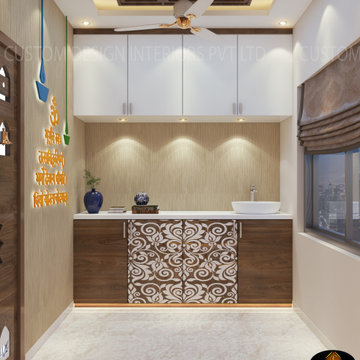
Bright and Beautiful Touch that make a Peaceful and Positive surrounding at Home.
Created this Puja Unit for our client Sunil Singh living in Howrah, West Bengal. He is very happy with this luxurious Puja Unit. Golden color and Strip lights give a glamour finishing. False Ceiling giving a luxurious feeling.
Project Year: 2019
Project Cost: ₹ 2.1 lakhs
Project Size: 100 sq.ft.
Project Address: Bara Bazar, Kolkata- West Bengal.
Country: India
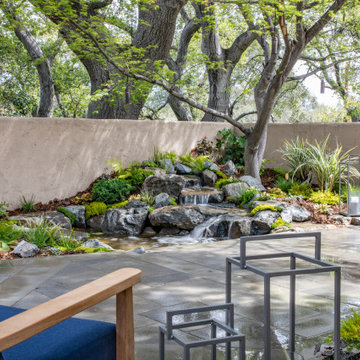
Welcome to our design space at the Pasadena Showcase House of Design. This “oasis” features a beautiful collection of koi fish, gracefully swimming in a 5’x8’ pond.
Our modern, clean-cut paver patio is customized to intertwine with large seating boulders. By bringing the pathway right to the edge of the pond, we showcase our favorite cantilever effect. Softening the design, California-friendly plants and a stunning live plant wall surrounds the area, while lights can be seen hanging from the trees, extending the ambiance into the evening hours.
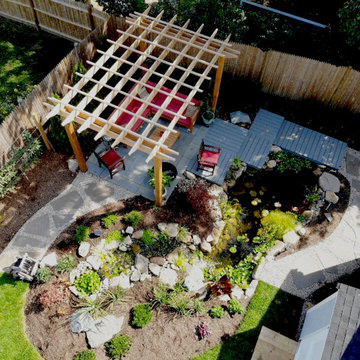
Drone technology shows the backyard after construction and installation was complete.
1,71,407 Asian Home Design Photos

The intent of this design is to integrate the clients love for Japanese aesthetic, create an open and airy space, and maintain natural elements that evoke a warm inviting environment. A traditional Japanese soaking tub made from Hinoki wood was selected as the focal point of the bathroom. It not only adds visual warmth to the space, but it infuses a cedar aroma into the air. A live-edge wood shelf and custom chiseled wood post are used to frame and define the bathing area. Tile depicting Japanese Shou Sugi Ban (charred wood planks) was chosen as the flooring for the wet areas. A neutral toned tile with fabric texture defines the dry areas in the room. The curb-less shower and floating back lit vanity accentuate the open feel of the space. The organic nature of the handwoven window shade, shoji screen closet doors and antique bathing stool counterbalance the hard surface materials throughout.
4



















