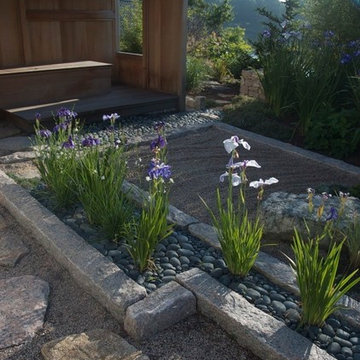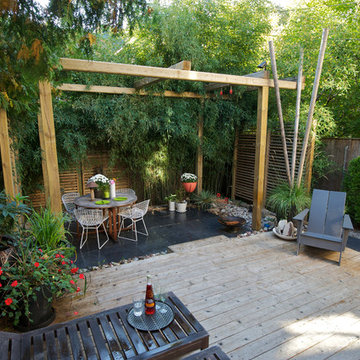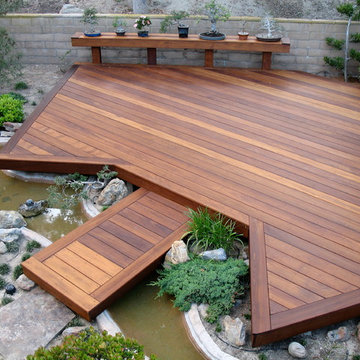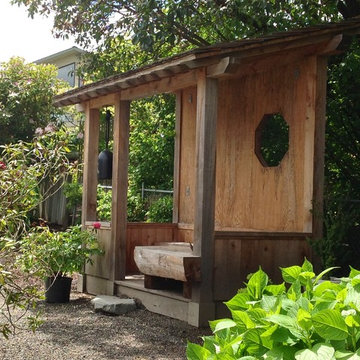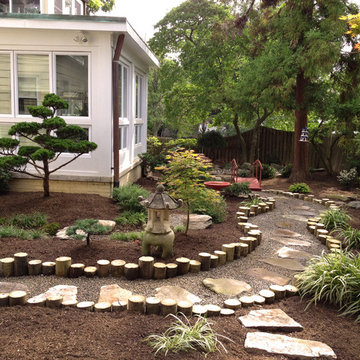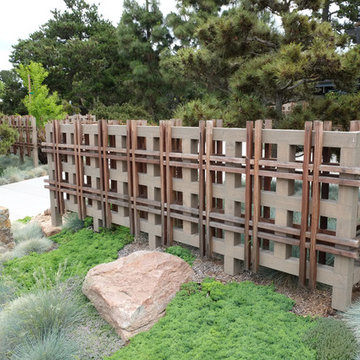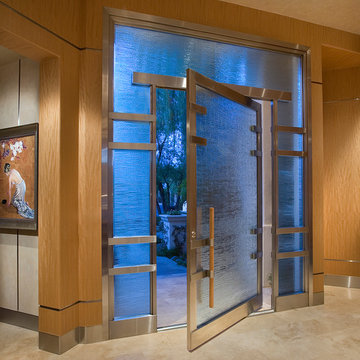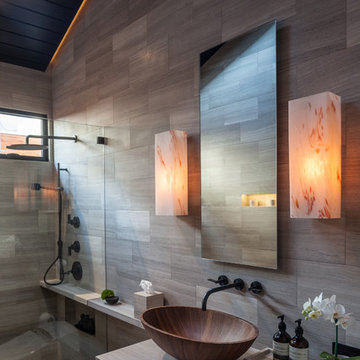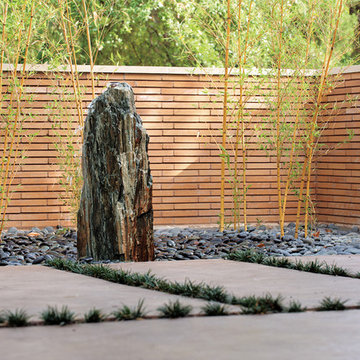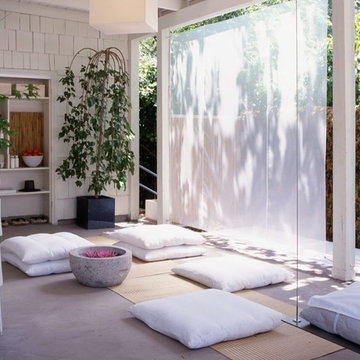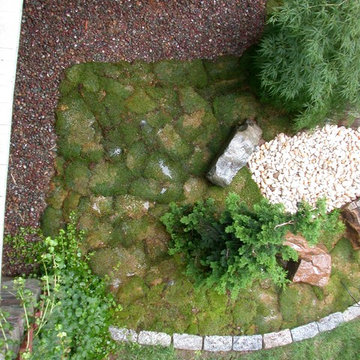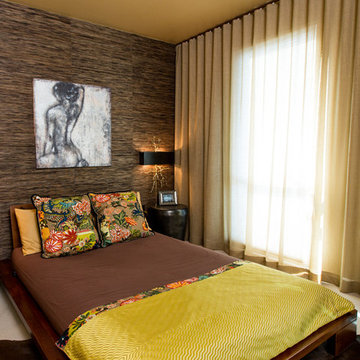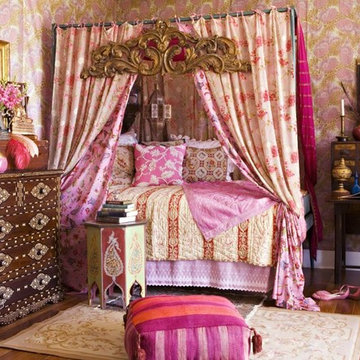1,71,322 Asian Home Design Photos
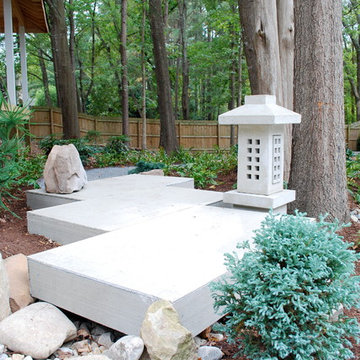
We needed a bridge to cross the dry creek bed, so I designed a version of a Japanese yatsuhashi, or zig zag, bridge. It is clad in concrete backer board. I wanted to simulate a granite mountain plateau with a boulder peak. The client purchased the concrete lantern which perfectly complements the entrance to this woodland garden.
Photo by Jay Sifford
Find the right local pro for your project
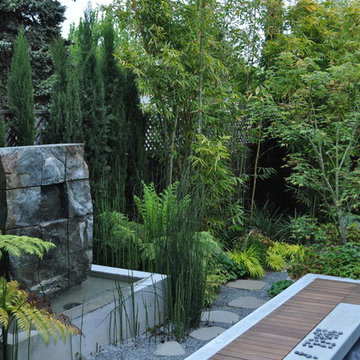
A formidable pallet of Asian style plant species along with traditional bamboo construction and meandering stone and gravel pathways.
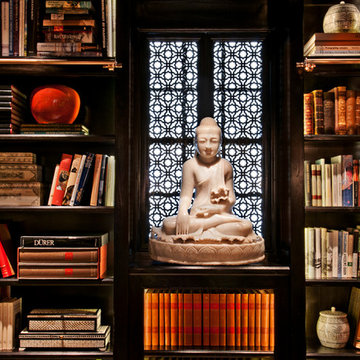
Black painted shelves created a dramatic library for rare books. Rose gold sconces and chandelier add elegance. Wallpaper in a Moorish design accents the ceiling. Black shelves and white furniture make the room striking and luxurious.
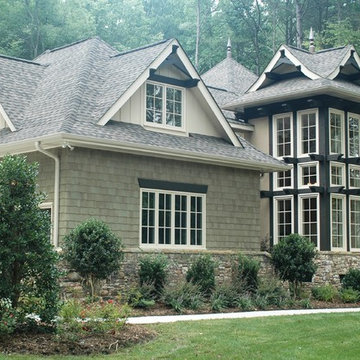
Here’s an amazing ranch house plan in the Craftsman Asian Prairie style. The master suite features a stunning master bath and his and her’s walk-in closets. The fourth suite offers flexible space for either a study/home office, a guest suite or mother-in-law suite. Other popular features in this open floor plan include a large great room overlooking an open veranda, gourmet kitchen with breakfast area, formal dining space, a large bonus room, and a garage with spacious 3-car dimensions.
First Floor Heated: 3,151
Master Suite: Down
Second Floor Heated: 536
Baths: 3.5
Third Floor Heated:
Main Floor Ceiling: 10′
Total Heated Area: 3,687
Specialty Rooms: Bonus Room
Garages: Three
Bedrooms: Four
Footprint: 86′-4″ x 70′-6″
EDG Plan Collection
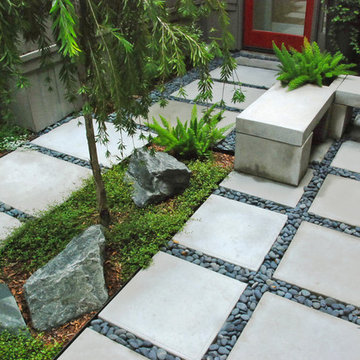
The unity of materials (concrete stepping stones, cast benches, Mexican beach pebbles) tie the gardens together. The gaps that are partially shaded year 'round are planted with dwarf mondo grass (Ophiopogon japonicus ‘Nana’).
www.hortusoasis.com
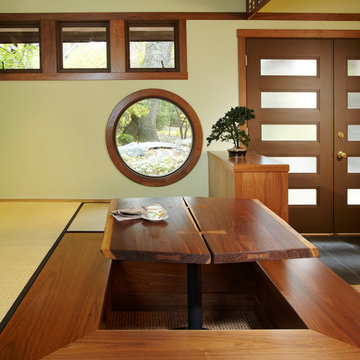
A view into the garden through the round window, known as a 'Marumado'. Also showing a detail view of the George Nakashima inspired dining table.
1,71,322 Asian Home Design Photos
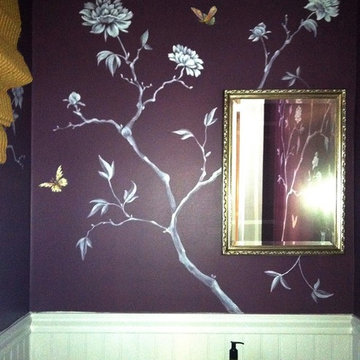
Tiny powder room with impact. White and deep plumb create a dramatic look for this space. The all white branches and blossoms give an airy and contemporary look to an asian style painting. Accents of colored butterflies bring in the pop of color to tie in the accent colors of gold.
12



















