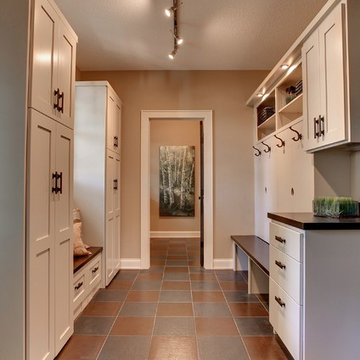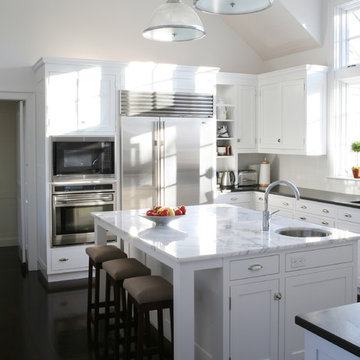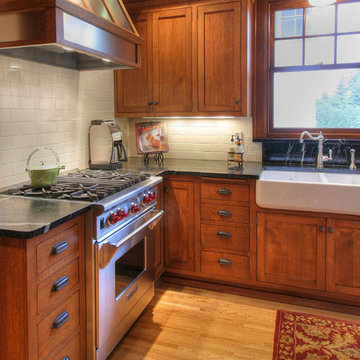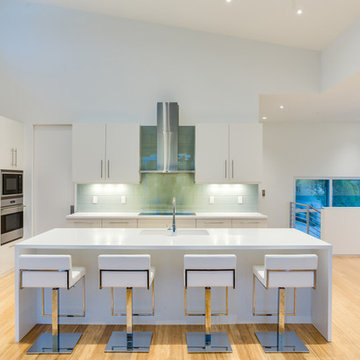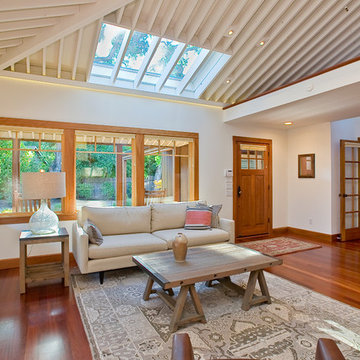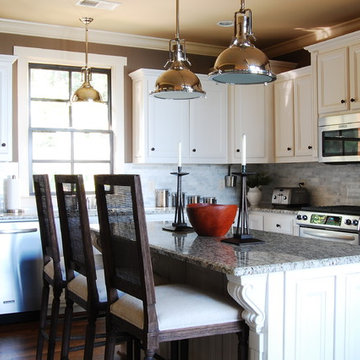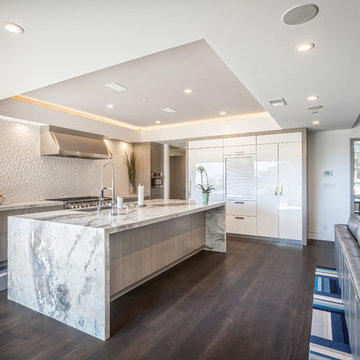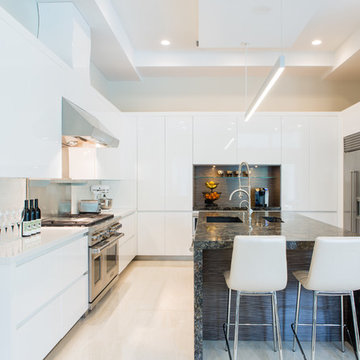White Galaxy Granite Designs & Ideas
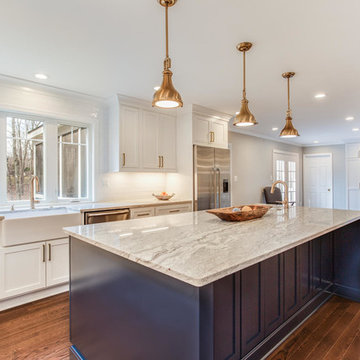
A large island with seating for 4 takes center stage in the new larger Kitchen. Bertch cabinetry in the "Lexington" doorstyle with
“Cobalt” finish is stunning against the white perimeter cabinets. "River White" granite countertops provided by EuroStoneCraft keep the look clean. Three “Rutherford” satin brass pendants from Elk match the Atlas Homewares “IT” cabinetry pulls in vintage brass.
Find the right local pro for your project

We love the contemporary aesthetic inside this New England colonial home. White semi-gloss cabinetry is balanced with natural rift cut white oak. Large full-view windows frame the artistic sculptural hood. This sleek kitchen features a Miele induction cooktop, a white gloss Miele wall oven & speed oven, and 48” Sub-Zero refrigerator freezer. Seating for 4 at island adds a pop of color and plenty of room for family.
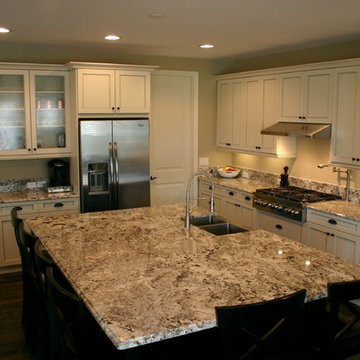
In this kitchen remodel, light and dark are brought harmoniously together with the addition of Alaska White granite countertop. This transitional kitchen design incorporates a spacious island with bead board backing and lots of sitting room, Shaker-style cabinets, decorative glass inserts, recessed lighting, stainless steel appliances and a handy potfiller at the cooktop.
Perimeter cabinets: KitchenCraft Cabinetry, Lexington door style, Seashell with Pewter Glaze on maple
Island: KitchenCraft Cabinetry, Winfield door style, Black paint on maple
Countertop: Alaska White granite
Design by: Heather Smith
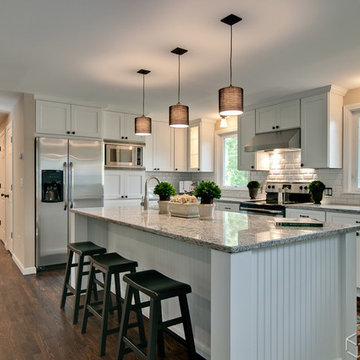
Beautiful contemporary kitchen remodel with new mission kitchen cabinets from CliqStudios.com and granite counters. Home design and photo from Simone Development, LLC in Southington, CT
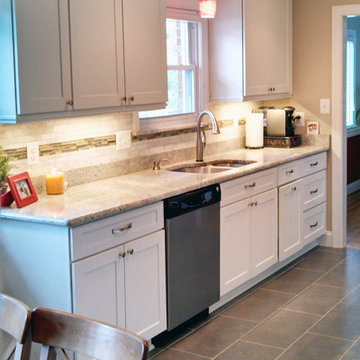
Contemporary kitchen with the Dayton Painted White cabinets from CliqStudios.com. This is a galley kitchen design with crown molding and granite counters.
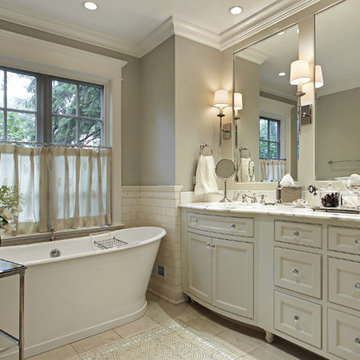
The challenge for this project was that, while the homeowner desired all of the luxury amenities of a deluxe master bath, space was extremely limited. Therefore efficient space planning was critical in achieving the final design. Use of custom painted cabinetry and carrara marble countertops were the basis for this compact yet luxurious bathroom design. Careful attention was given to the tone of the finishes in order to keep this eastern-exposure bathroom light and bright. White trim and crown moulding was used in contrast to the putty colored walls. In keeping with the era of the home, a hand-glazed white ceramic subway tile was used in the soaking tub alcove. Nickel plated bath, lavatory, tub and shower fixtures in the vintage style were used alongside modern amenities such as recessed halogen lighting, electric towel warmers and radiant-heated tile flooring.
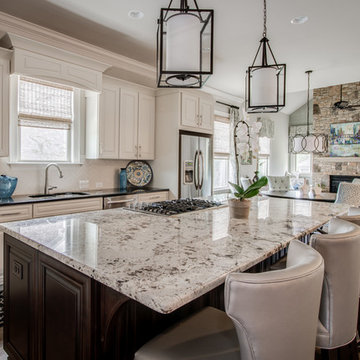
Kitchen with cream color cabinets, silver metallic counter stools, pendant lights, woven wood shades, exotic granite on island, and hearth room/dining space
Julie Legge-photographer

This Poggenpohl handleless kitchen is set within a stunning detached property on a lakeside setting. The kitchen area looks onto a large living space surrounded by glass with views over the lake. Using nature as an inspiration we decided to use a natural granite worktop to complement the minimalist style of the Poggenpohl kitchen units. Again in contrast to the clean lines of the units and island the granite back panel edge detail is rough cut rather than a smooth polish.
The ceiling is clad in stainless steel however above the island we have a suspended bulkhead in white to help reflect light onto the island surface. This feature also shows off caged black lighting by Buster and Punch. Wall sockets also by Buster and Punch in matt black.
The central island is very functional housing both the sink and hob. The Miele hob has integrated extraction which is efficient as well as aesthetically pleasing. No need for a bulky overhead cooker hood interrupting the sensational lake view.
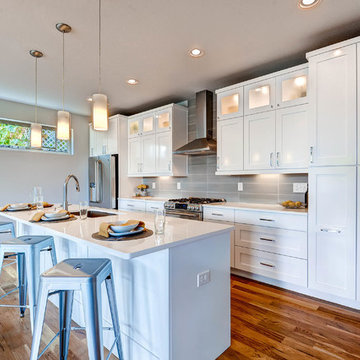
$8,000 Builder credit paid to you towards window coverings, closing costs or interest buy-down! Magazine quality kitchen w/ expensive high gloss white finish, frosted glass showcase and soft close / pull-out cabinetry * Upgraded touch faucet * Upgraded composite granite sink for durability * Upgraded GE Cafe SS appliances * Upgraded 4" solid hardwood flooring * Upgraded slimline fireplace * Upgraded tankless water heater for high efficiency* Upgraded solid core doors throughout (twice the price of standard hollow core) * Upgraded custom handmade wrought-iron rail / with butcher block wood stairsystem * Rec/Media Room w/ upgraded roll-up garage door double pane & insulated for energy efficiency * Expansive patio with panoramic unobstructed city skyline AND mountain views perfect for entertaining* Full wet bar w/ wine refrigerator, sink and storage * 4 bedroom potential (call broker for specs) * 2 car detached garage * Ample storage space in 14' garage and temp controlled 3' crawl space.
White Galaxy Granite Designs & Ideas
161

