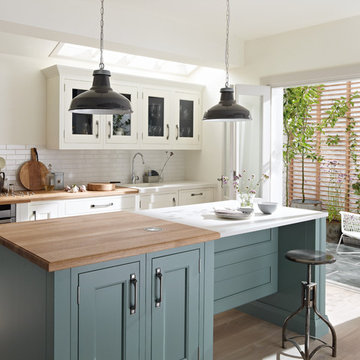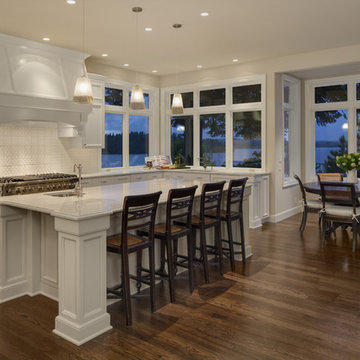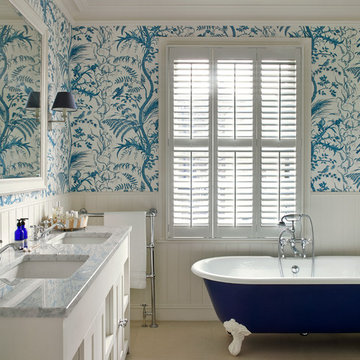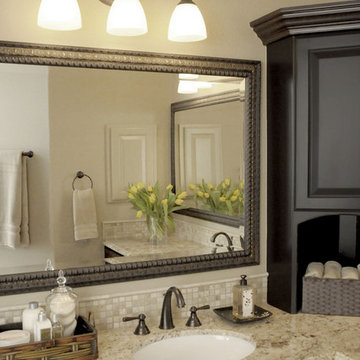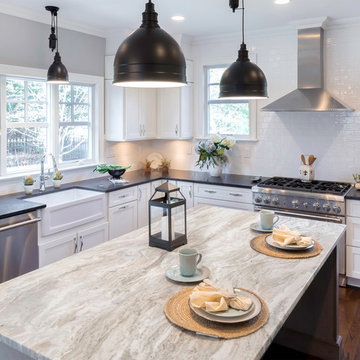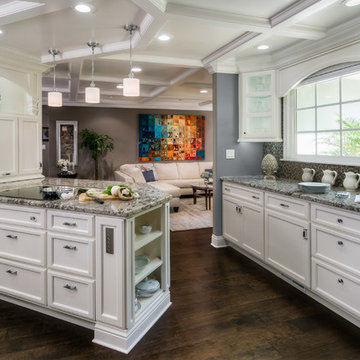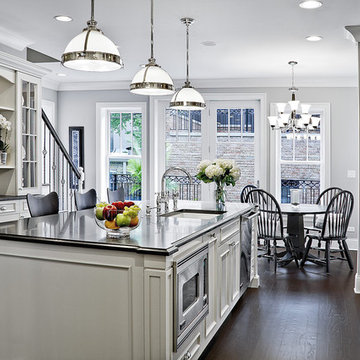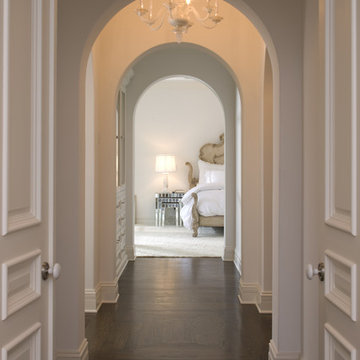White Galaxy Granite Designs & Ideas
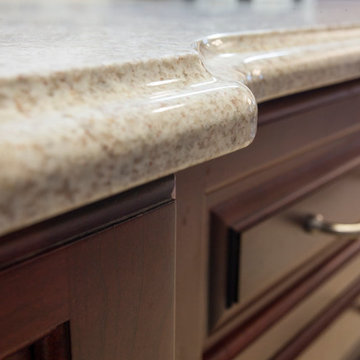
Itaunas White Granite Countertops in a newly remodeled traditional style kitchen with brown cabinets, stainless stain appliances, hanging lights, and a large kitchen island.
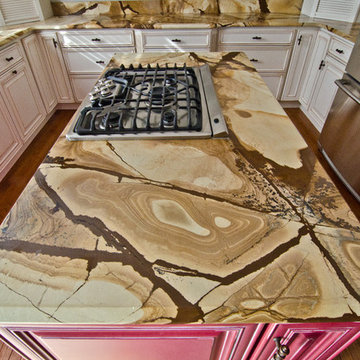
Wood Stone Granite is one of the single most unique and beautiful granite colors available on the market. Rich, clearly defined veins of caramel, amber, oak, and chocolate brown course through a sandy tan background. It has the appearance of wood rings, and so the stone is called Wood Stone Granite (or Stone Wood Granite) or Yellow Wood Granite.
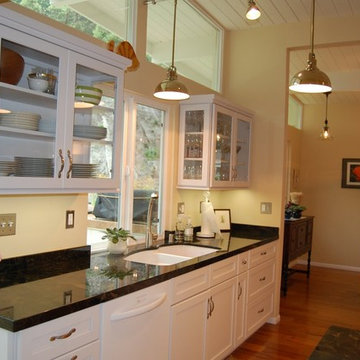
Post & Beam Kitchen, White cabinets, black beauty granite, Viking appliances, Kitchen photo by Laurie Burke
Find the right local pro for your project
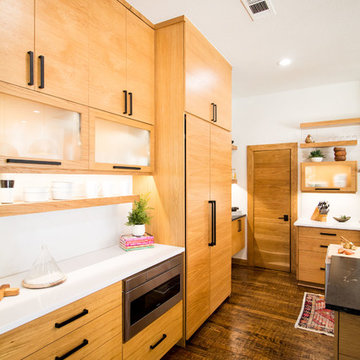
Bethany Jarrell Photography
White Oak, Flat Panel Cabinetry
Galaxy Black Granite
Epitome Quartz
White Subway Tile
Custom Cabinets
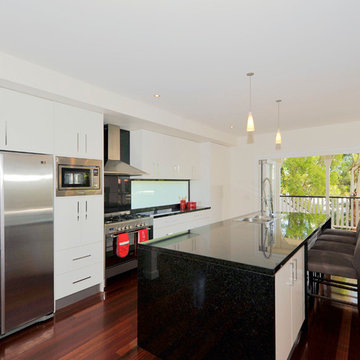
This is a new house build kitchen, the client requested a black and white kitchen with storage. Black galaxy granite bench tops with white cabinetry, stainless steel De'Longhi appliances, ceiling bulkhead and underbench storage on the outside of the island benchtop.
The hardwood floors enhance the kitchen's beauty and the island bench is almost as large as a billiards table.
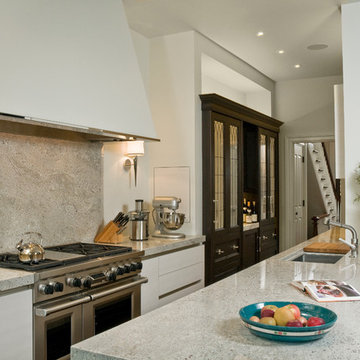
In a narrow city house this kitchen had to be designed as a galley but I put a lot into it. The peninsula in the foreground acts as a eat in bar on the opposite side. The sink is in the peninsula. The refrigerator and pantry are hidden within dark wood feature piece. There is also a wine refrigerator built in behind the cabinets in this piece. Finally this piece is centered on the dining room pocket door so that you have a view of it when the door is open. Great flow in this house between the kitchen, family room, dining room and living room.

Settled within a graffiti-covered laneway in the trendy heart of Mt Lawley you will find this four-bedroom, two-bathroom home.
The owners; a young professional couple wanted to build a raw, dark industrial oasis that made use of every inch of the small lot. Amenities aplenty, they wanted their home to complement the urban inner-city lifestyle of the area.
One of the biggest challenges for Limitless on this project was the small lot size & limited access. Loading materials on-site via a narrow laneway required careful coordination and a well thought out strategy.
Paramount in bringing to life the client’s vision was the mixture of materials throughout the home. For the second story elevation, black Weathertex Cladding juxtaposed against the white Sto render creates a bold contrast.
Upon entry, the room opens up into the main living and entertaining areas of the home. The kitchen crowns the family & dining spaces. The mix of dark black Woodmatt and bespoke custom cabinetry draws your attention. Granite benchtops and splashbacks soften these bold tones. Storage is abundant.
Polished concrete flooring throughout the ground floor blends these zones together in line with the modern industrial aesthetic.
A wine cellar under the staircase is visible from the main entertaining areas. Reclaimed red brickwork can be seen through the frameless glass pivot door for all to appreciate — attention to the smallest of details in the custom mesh wine rack and stained circular oak door handle.
Nestled along the north side and taking full advantage of the northern sun, the living & dining open out onto a layered alfresco area and pool. Bordering the outdoor space is a commissioned mural by Australian illustrator Matthew Yong, injecting a refined playfulness. It’s the perfect ode to the street art culture the laneways of Mt Lawley are so famous for.
Engineered timber flooring flows up the staircase and throughout the rooms of the first floor, softening the private living areas. Four bedrooms encircle a shared sitting space creating a contained and private zone for only the family to unwind.
The Master bedroom looks out over the graffiti-covered laneways bringing the vibrancy of the outside in. Black stained Cedarwest Squareline cladding used to create a feature bedhead complements the black timber features throughout the rest of the home.
Natural light pours into every bedroom upstairs, designed to reflect a calamity as one appreciates the hustle of inner city living outside its walls.
Smart wiring links each living space back to a network hub, ensuring the home is future proof and technology ready. An intercom system with gate automation at both the street and the lane provide security and the ability to offer guests access from the comfort of their living area.
Every aspect of this sophisticated home was carefully considered and executed. Its final form; a modern, inner-city industrial sanctuary with its roots firmly grounded amongst the vibrant urban culture of its surrounds.
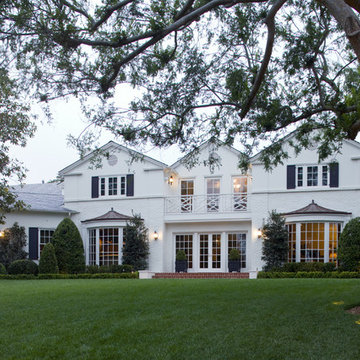
An extensive remodel of a 1930s Colonial Revival residence by Paul Williams in Holmby Hills that had been badly neglected over the years. We expanded the house and restored the original Moderne interiors with Art Deco furnishings. Influenced by 1930s Hollywood glamour, we brought back white-painted brickwork, Chippendale-style railings and decorative details from the streamlined era.
Interiors by Craig Wright
Landscape by Daniel Busbin
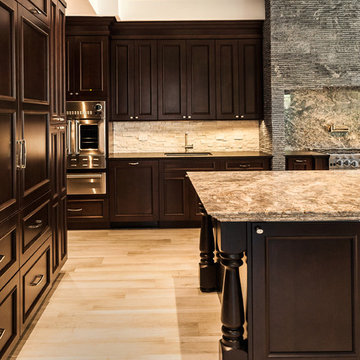
Azul Aran Granite Main Counter top
Medesa Granite Counter tops
Jatoba Porcelain flooring
Sierra White Split Face Backsplash
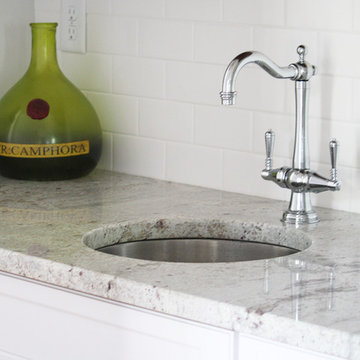
River White granite countertops for kitchen featured in Richmond Homearama Show House.
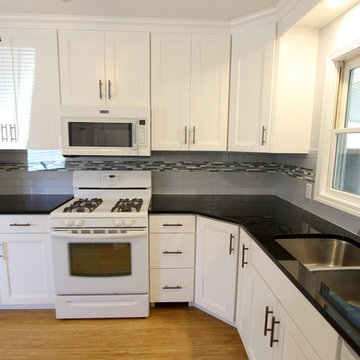
In this kitchen remodel Waypoint White Thermofoil T02S door style cabinetry was installed accented with Amerock 96mm Gunmetal Modern Pulls. Black Pearl 3cm granite countertops with double roundover small ogee edge full bullnose was installed on the countertop. For the backsplash, 3x6 Periwinkle Bright Tile with Bliss Waterfall Blend Linear Glass Stone Mosaic accent was installed.
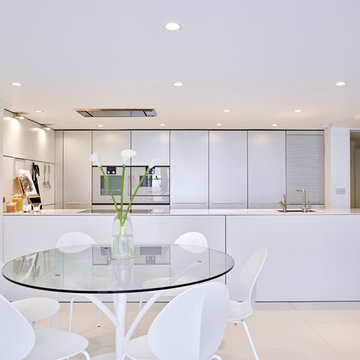
bulthaup b3 white kitchen with aluminium tall units.
Designed by Valerie Lecompte.
Photography by Nicholas Yarsley
White Galaxy Granite Designs & Ideas
164
