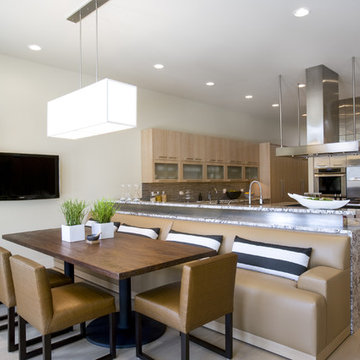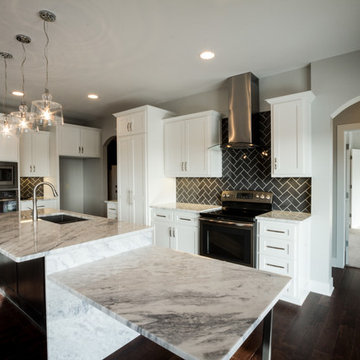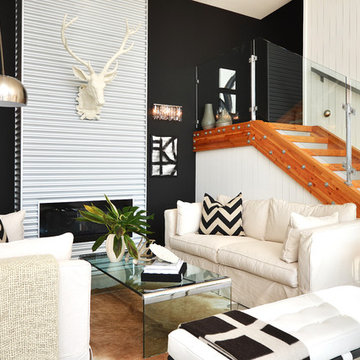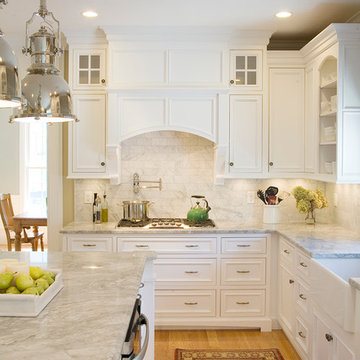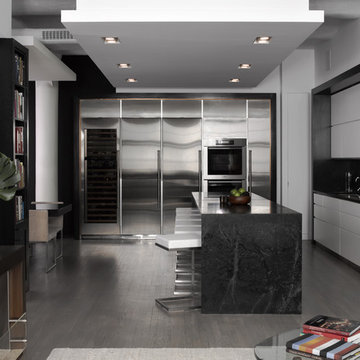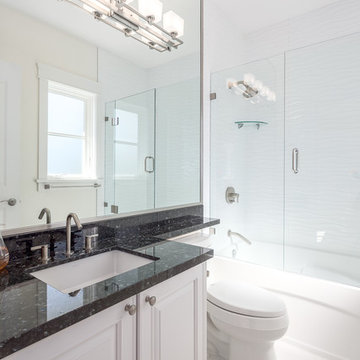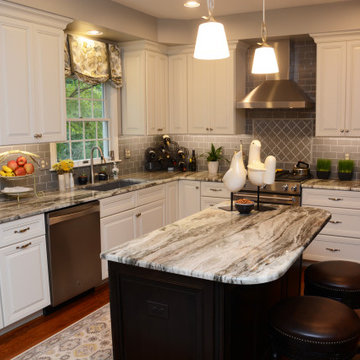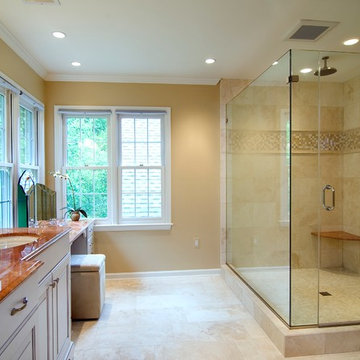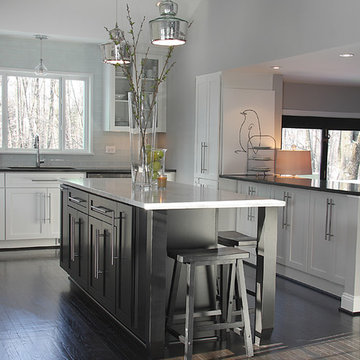White Galaxy Granite Designs & Ideas
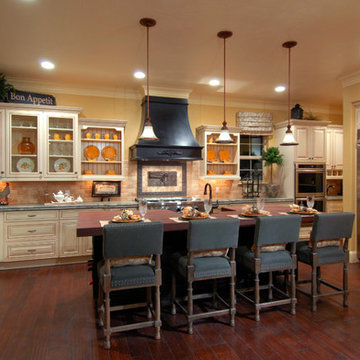
This farmhouse style kitchen was designed to offer plenty of cabinet space and a large island to work at.
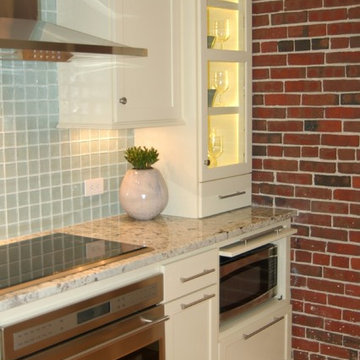
Design Objective: To provide my client with a compact yet comfortable space for entertaining. This space needed to reflect my Client’s impeccable taste while at the same time maintaining the original characteristics of this antique building’s Boston roots.
Find the right local pro for your project
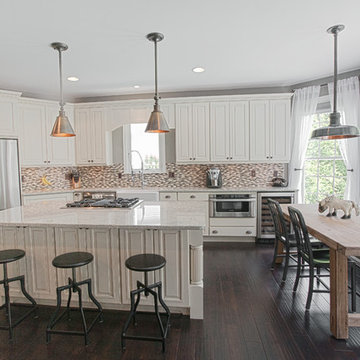
For their renovated kitchen, our clients wanted a rustic contemporary style, mixing vintage inspired materials with classic clean lines. We created a “Modern-day Farmhouse” look for them, complete with apron sink, vintage furniture and lighting, hand-scraped hardwood, and glazed white cabinetry.
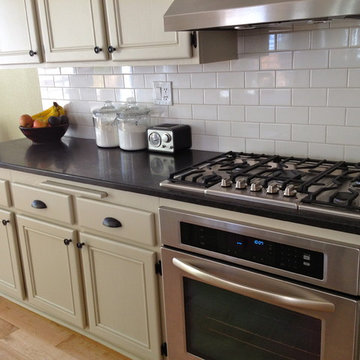
Modern farm farmhouse. Traditional kitchen remodel. Honed black pearl slab granite with eased edge, white subway tile backsplash, stainless steel appliances, kitchen island, antique office desk, refinished painted cabinets in Benjamin Moore's Tapestry Beige, off white, off-white, cast iron cup pulls and knob hardware, 5 burner gas stove Bosch cooktop, separate, Kitchenaid wall oven, Broan hood, hand scraped distressed maple hardwood floors, microwave on countertop, french door refrigerator, single basin deep sink, wall cut out with plantation shutters, arched doorway, oil rubber bronze faux candle chandelier and ceiling fan, tall arched window mirrors, tiffany style lamp, vaulted ceilings, shelf above cabinets, hall, hallway, collage photo frame wall, eclectic, skylight, solar tube, vintage, industrial, coastal.
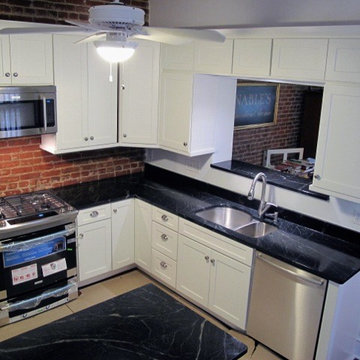
What some people manage to do with a kitchen always surprises me! Here it's all about the red brick backsplash! And what a great focal point it is! The bright brick complements the simple white mission cabinets in the Dayton door style from CliqStudios and the the black granite counters. Amazingly, tons of storage, countertop space, and a peninsula with seating for two was nicely fit into the space.
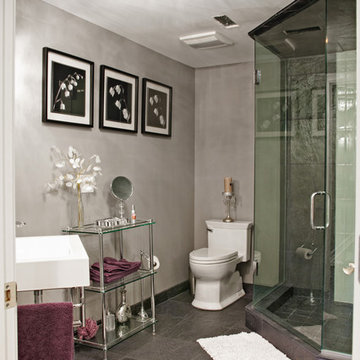
A Picture is worth a thousand words, but it's difficult to describe this exquisite basement in a photograph. Designed for a couple who are a party waiting to happen, this walkout basement was destined to be spectacular. Once a cold, blank slate of concrete, the basement is now an extraordinary multi-functional living space. The luxurious new design includes a stunning full bar with all the amenities. The cabinetry was done in Brookhaven Bridgeport Oak in a Bistro finish and granite countertops. In the lounge area an older fireplace was removed and replaced with a Lennox direct-vent fireplace. Gorgeous stacked quartz stone in Glacier white surrounds the unit and Corian was used for the hearth. A home theater room is tucked away yet open to the lounge area. Custom woodwork also helps to set this basement apart. Unique art deco columns were designed by the M.J. Whelan design team, along with several art nooks peppered throughout the space. Beautiful trim molding wrap the entire space. Tray ceilings help to define different areas of the space. Lighting is layered throughout, including indirect cove lighting wrapping every tray. A spa room and full bathroom were also a part of the new design.
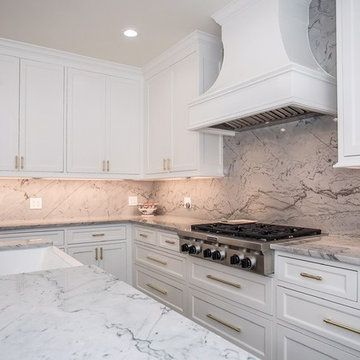
Opus White Quartzite by Allure Natural Stone fabricated by Ashcraft Marble & Granite
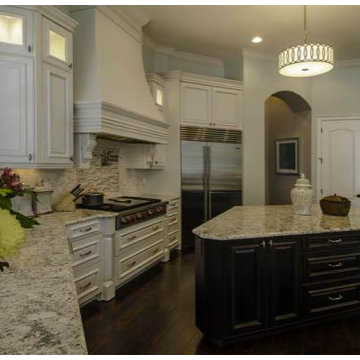
Guests at the soirees tend to comment on the diverse elements in the kitchen that they may not have seen elsewhere. Whether it is the mini subway tile backsplash, the beige-and-white upholstered chairs at the bar counter, the industrial lighting fixtures, or the White Galaxy granite, each feature fits together seamlessly in this so-called “transitional” space.
Photos by Johan Roetz.
Resources:
Builder: Tamlin Homes; Kitchen designer: Anita Taylor, Custom Designs Cabinetry; Wood flooring: ProSource; Lighting: Lightingdirect.com; Granite countertops: Elegant Granite, Inc.; Tile backsplash: Dave White, Home & Tile Renovations of Florida, Inc.; Appliances: Famous Tate
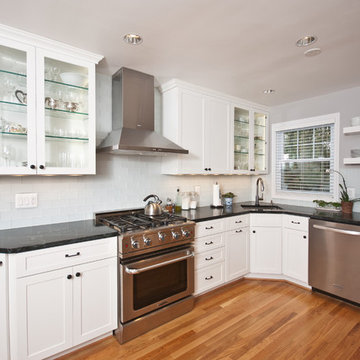
Clean line meets functionality in this transitional kitchen. As you can see we have a traditional style cabinet with modern accents (such as the glass backsplash and open shelves). Installed by SELECT Kitchen & Bath.
White Galaxy Granite Designs & Ideas
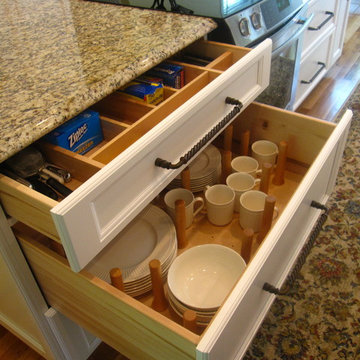
Warm Santa Cecilia Royale granite countertops accent the classic white cabinetry in this inviting kitchen space in Chapel Hill, North Carolina. In this project we used a beautiful fused glass harlequin in greens, whites, reds, and yellows to tie in the colors in the adjacent living room. Opening up the pass through between the living room and kitchen, and adding a raised seating area allows family and friends to spent quality time with the homeowners. The kitchen, nicely situated between the breakfast room and formal dining room, has large amounts of pantry storage and a large island perfect for family gatherings.
copyright 2011 marilyn peryer photography
163
