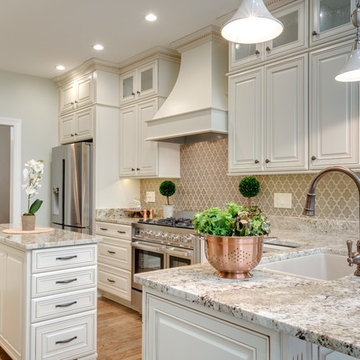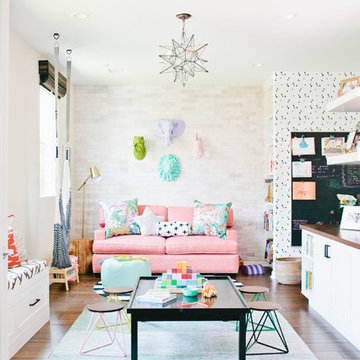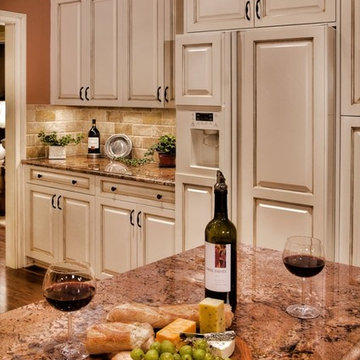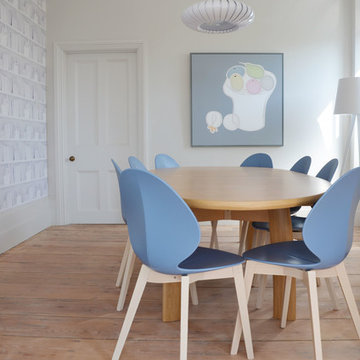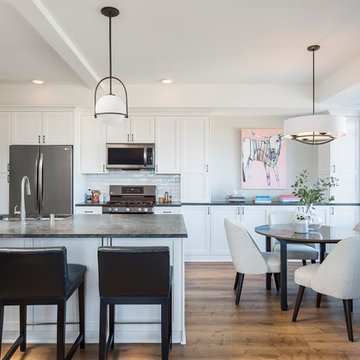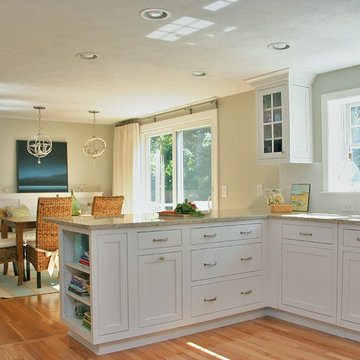White Galaxy Granite Designs & Ideas
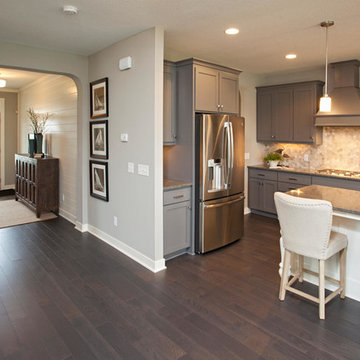
This home is built by Robert Thomas Homes located in Minnesota. Our showcase models are professionally staged. FOR STAGING QUESTIONS please contact Ambiance at Home for information on furniture - 952.440.6757
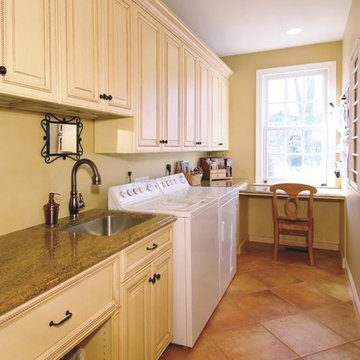
Features: Custom Conestoga La Salle Full
Overlay Door Style; Rope Moulding; Custom Wood
Hood; Enkeboll # CBL-AO0 Corbels; Custom
Turned Posts; Appliance Panels; Bar Area and
Laundry Room
Cabinets: Honey Brook Custom in Maple Wood with
Custom Painted and Glazed Finish; Custom Conestoga
La Salle Full Overlay Door Style
Countertops: Arandis Granite with Ogee Edge
Photographs by Apertures, Inc.
Find the right local pro for your project
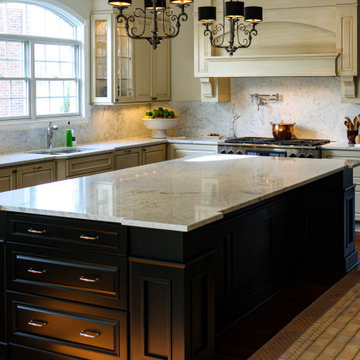
Beautiful white kitchen with cream colored cabinets, wood floors and white granite countertops and backsplash.
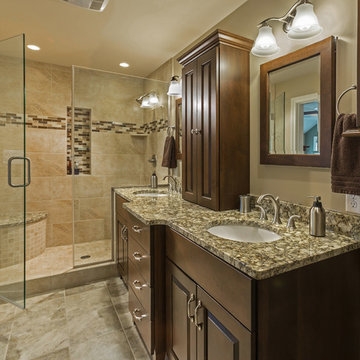
The new master bath features a large walk-in shower with a frameless glass wall and door.
A polished Giallo Napoleon granite countertop was selected to match the shower tile and the Mocha Plato cabinets.
White Kohler Caxton Undermount Lavatory sinks were used with Delta Addision Windespread Lavatory faucets in a stainless finish.
The shower featured a stainless Delta Touch-Clean 3-Setting showerhead. A Kohler Wellworth Toilet with Highline bowl were used as well as a Kohler recessed medicine cabinet with a beveled mirror edge.
An 8" marble Diana Royal corner shelf, and a Granite Giallo Napoleon bench seat were installed in the shower.
13" x 3" and 13" Ceramic Prato field tiles in Classico finish were used on the master bath floor and 2" Porcelain Florim USA Stonefire mosaic tile was featured on the shower floor. 12" x 24" Stonefire tile was spread across the shower walls for a wider look.
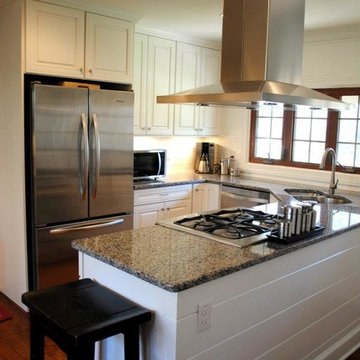
Cabinets: White Painted Raised Panel Doors
Tops: New Caledonia Granite
Backsplash: White Subway Tile
Floors: Original to the house
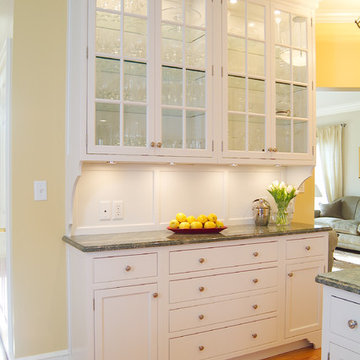
White inset shaker kitchen, Wolf 60" range and Wolf 60" Hood. 48" Subzero built in with custom pilaster details. 24" Wolf wine steward. Polished mint green granite. Stainless apron sink. The island has the same pilaster details as the Subzero. I wanted the kitchen to have a gourmet feel but also have that crisp classic white kitchen the homeowner loved. The hutch was a custom piece that I designed to take you into the more formal living space of the home.
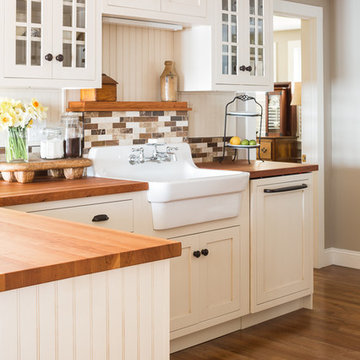
This lakefront home's kitchen draws from traditional Swedish design and style. A deep basin sink and calm color palette branch from cabinets to tile backsplash and articulate fixtures. All elements combine and bathe in the gorgeous natural light reflecting off the lake outside. Like a picture frame around a work of art, this kitchen complements, rather than competes, with the element the owners loved most: the view.
Photos by: Jeff Roberts
Project by: Maine Coast Kitchen Design
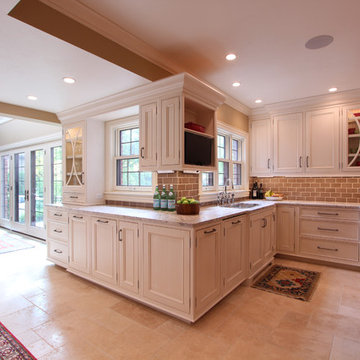
Cabinets were wrapped around this wall intersection to continue the flow of the space. A bookshelf cabinet was incorporated to hold a flat screen tv. Decorative cabinet door ends were incorporated onto the sides of the cabinets for a seamless transition. Two, double trash pullouts were incorporated for a recycling center. At the end of the cabinet run, the cabinet runs to the countertop. The glass door and traditional mullions allows for display space. The white glazed cabinets add warmth and depth to the space to fit the style of this tudor home.
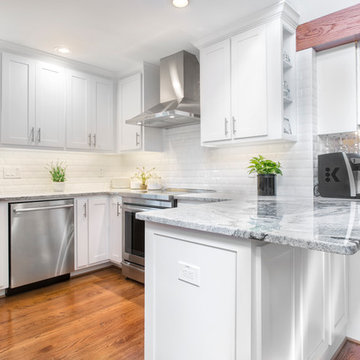
One of the most exciting times for our clients during a kitchen remodel is selecting their countertop material at the stone yard and then seeing the fabricated pieces installed in their home. It’s one thing to fall in love with the material by itself, but seeing it in place with the rest of your remodeled kitchen is truly a thrilling experience! For this project, our clients chose a beautiful 3cm Viscount white granite with intricate, unique veining. The portion they really loved featured a large dark wave swirled across the white. Our talented fabricator was able to template the granite so that this beautiful design was on display across the peninsula. The end result is a stunning, one-of-a-kind look that really accentuates the new kitchen.
Final photos by Impressia Photography.
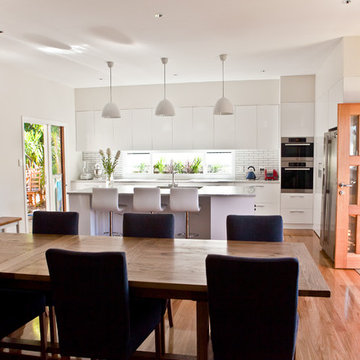
Contemporary Sleek, Streamlined kitchen with Highgloss Cabinetry & Honed Carrara Marble Benchtops.
For clients who love to cook, and love the look and feel or marble, this kitchen has been a resounding success. And while they wanted a sleek streamlined finish they opted for tiles behind their benches rather than the more predictable option of glass. Grouting the white brick tiles with black grout emphasises the shape of the tiles and creates a focal point in the kitchen.
The Carrara Marble is honed and sealed to make maintenance easy - the sink is undermount and the marble covers the rim.
Drawers are the order of the day in this kitchen, designed in various depths they work beautifully and save back strain.
The window has a central panel of fixed glass and slides at each end. It allows the garden to become part of the kitchen.
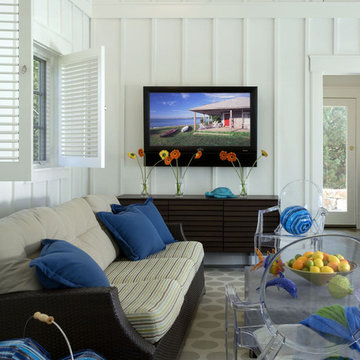
Renovated to accommodate a family of eight, this oceanfront home proudly overlooks the gateway to Marblehead Neck. This renovation preserves and highlights the character and charm of the existing circa 1900 gambrel while providing comfortable living for this large family. The finished product is a unique combination of fresh traditional, as exemplified by the contrast of the pool house interior and exterior.
Photo Credit: Eric Roth
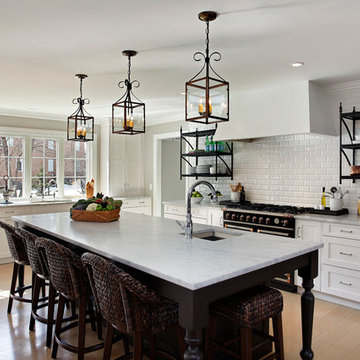
Cabinetry design in Brookhaven frameless cabinetry by Wood-Mode. Perimeter cabinetry is in maple wood with off-white opaque finish. Island cabinetry is in cherry with a dark stain. Countertops in Carrera marble.
White Galaxy Granite Designs & Ideas
157
