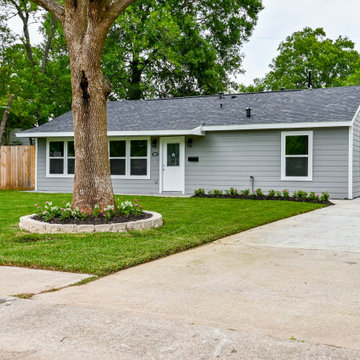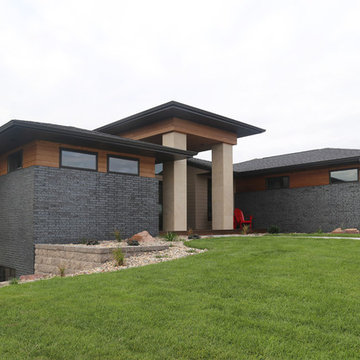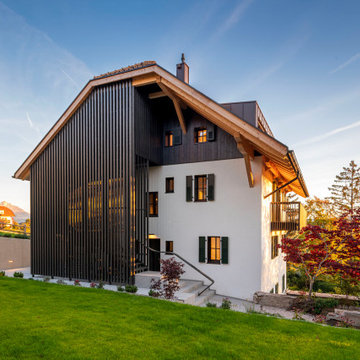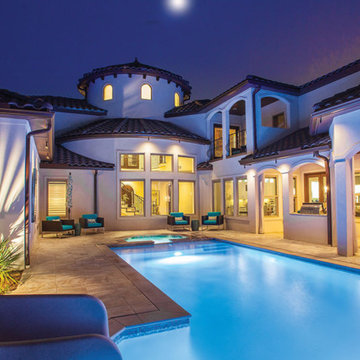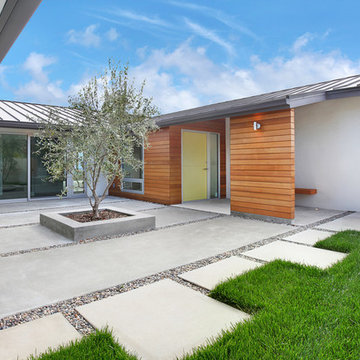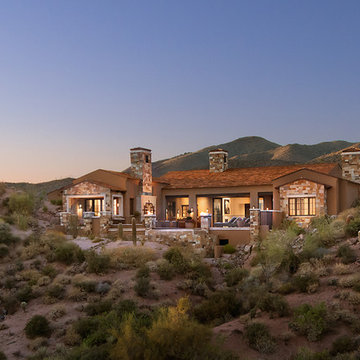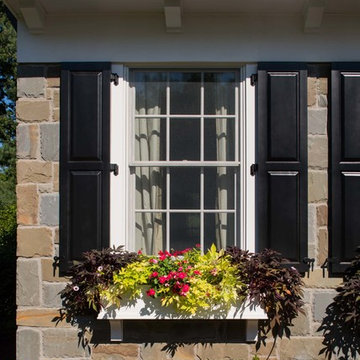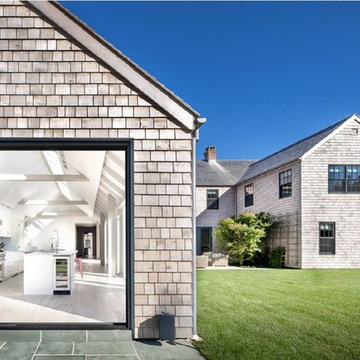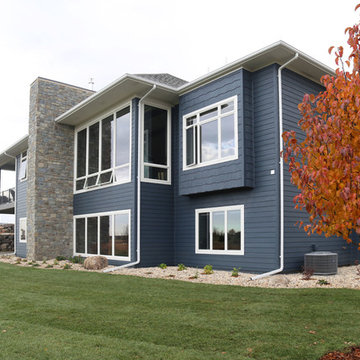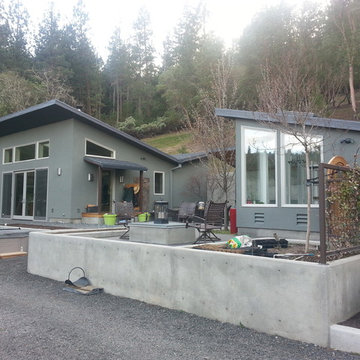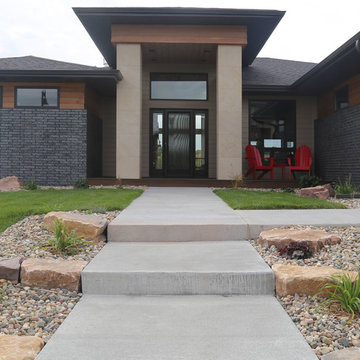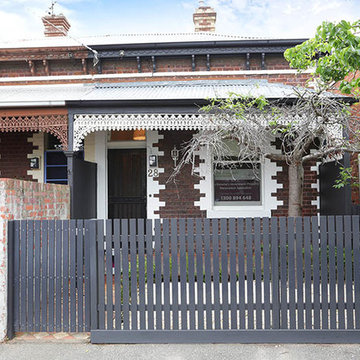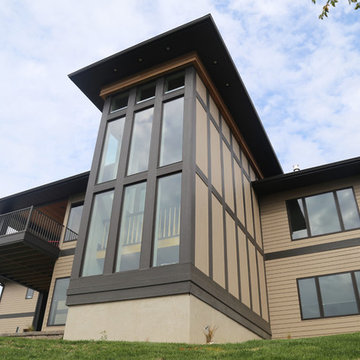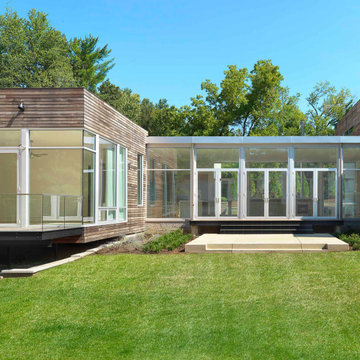U Shaped House Designs & Ideas
Sort by:Relevance
921 - 940 of 1,122 photos
Item 1 of 2
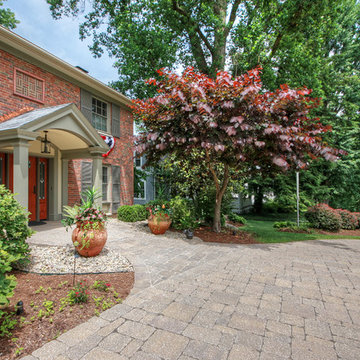
A Glendale, MO remodels the front of the home to add a barrel-vault covered front porch, and a new fiberglass Provia front door. The project is universally designed with a U-shape concrete paver driveway seamlessly connecting to a stone paver walkway that leads to the zero-clearance front entry.
Find the right local pro for your project
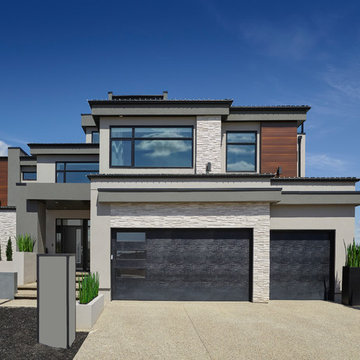
2 storey house with a rooftop patio on the third level, Acrylic stucco, hardy board, black window frames, triple garage, black garage doors, backing pond, led stair lighting
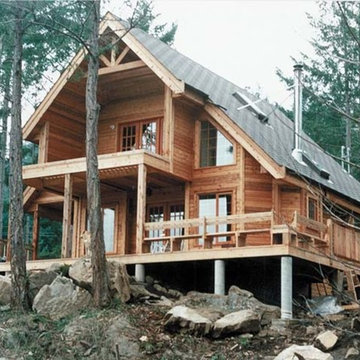
The economical 24' wide by 28' deep footprint of this 1,154 sq. ft cabin is enhanced with an expansive 10' deep partially covered sundeck, promoting a multitude of outdoor activities and capturing the rear view. Window seats in the sitting / dining areas are warmed by the wood stove and encourage relaxation by the fire. The U-shaped kitchen is brightened with a greenhouse window, perfect for plant enthusiasts. The second story art studio -- which can double as extra sleeping space -- boasts a voluminous 13' high sloped ceiling, open to the sitting room below and the outdoors via a covered balcony.
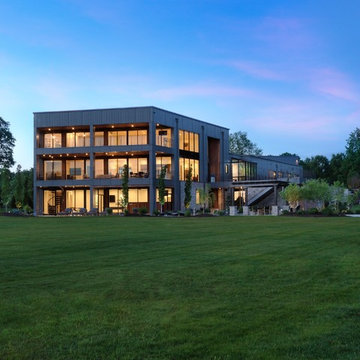
This young, active family lived in Southern California before relocating to the midwest and settling in Columbia, Missouri. They love the outdoors and all outdoor sports, and it was important to them to be near water. Their home focuses on the private lake. We designed the home to be a U shape in order to create fabulous views of the lake from every vantage point.
The home is spacious to allow for a private suite for their out of town guests, the homeowner’s private screening room, an indoor underground swimming pool, and a Himalayan salt room while the children each have their own suites.
The public rooms flow one into the other. The interior design is subtle, clean-lined, inviting and features an easy lifestyle.
Project Partners:
1. Vince Mannino, R. G. Ross, Builder
2. Alise O’Brien, Photography
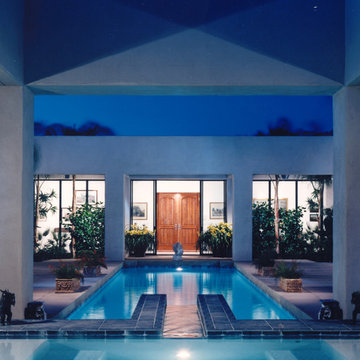
This 5,000 square foot courtyard home features a central swimming pool/spa which is viewed from every room in the U shaped home. Clean lines define this contemporary home.
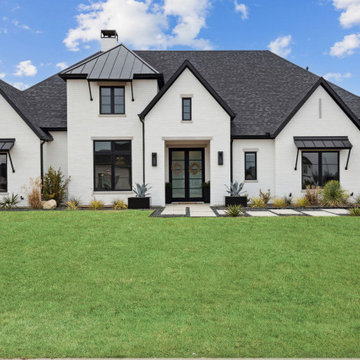
This beautiful transitional home was designed by our client with one of our partner design firms, Covert + Associates Residential Design. Our client’s purchased this one-acre lot and hired Thoroughbred Custom Homes to build their high-performance custom home. The design incorporated a “U” shaped home to provide an area for their future pool and a porte-cochere with a five-car garage. The stunning white brick is accented by black Andersen composite windows, custom double iron entry doors and black trim. All the patios and the porte-cochere feature tongue and grove pine ceilings with recessed LED lighting. Upon entering the home through the custom doors, guests are greeted by 24’ wide by 10’ tall glass sliding doors and custom “X” pattern ceiling designs. The living area also features a 60” linear Montigo fireplace with a custom black concrete façade that matches vent hood in the kitchen. The kitchen features full overlay cabinets, quartzite countertops, and Monogram appliances with a Café black and gold 48” range. The master suite features a large bedroom with a unique corner window setup and private patio. The master bathroom is a showstopper with an 11’ wide ‘wet room’ including dual shower heads, a rain head, a handheld, and a freestanding tub. The semi-frameless Starphire, low iron, glass shows off the floor to ceiling marble and two-tone black and gold Kohler fixtures. There are just too many unique features to list!
U Shaped House Designs & Ideas
47
