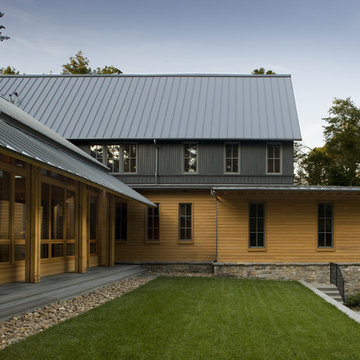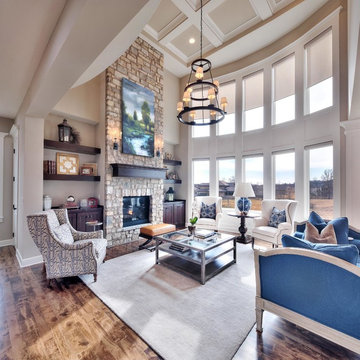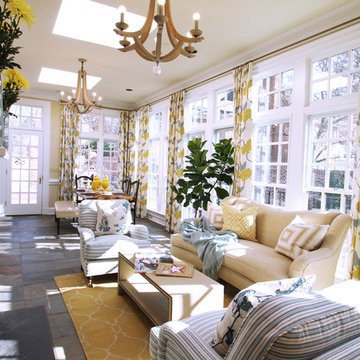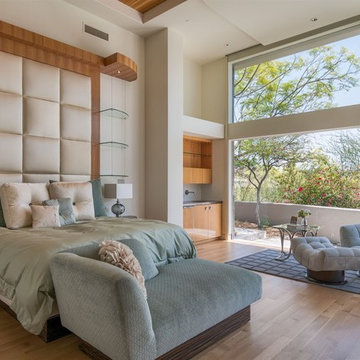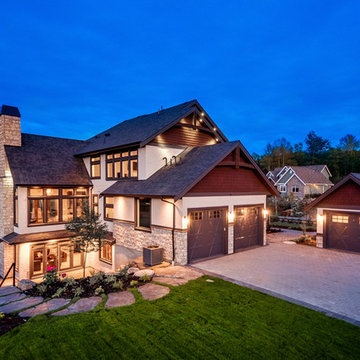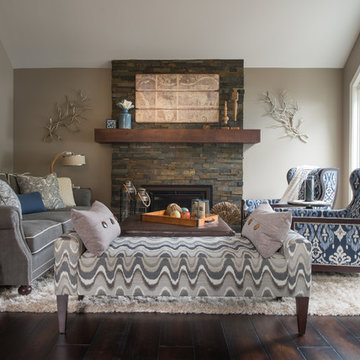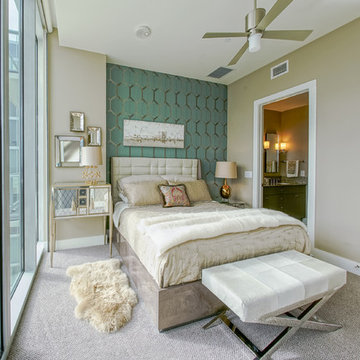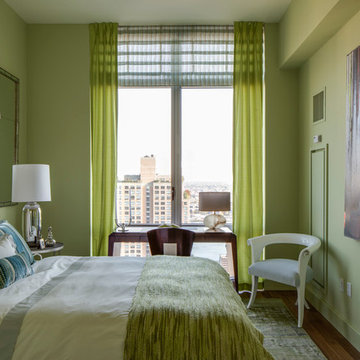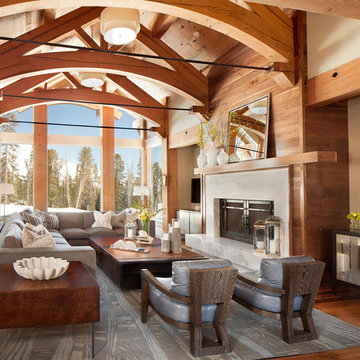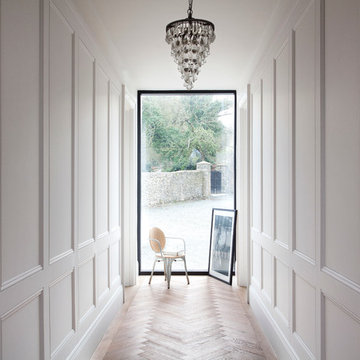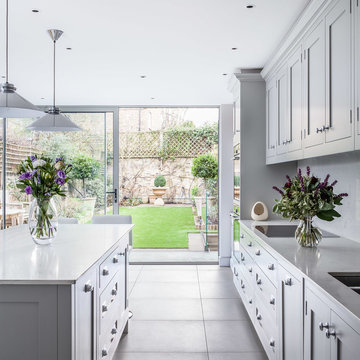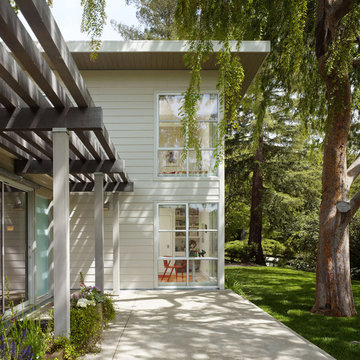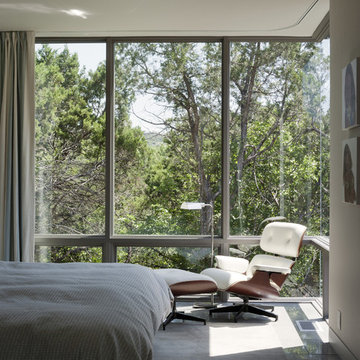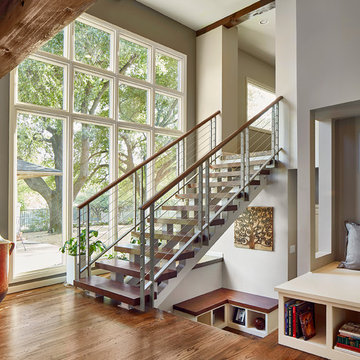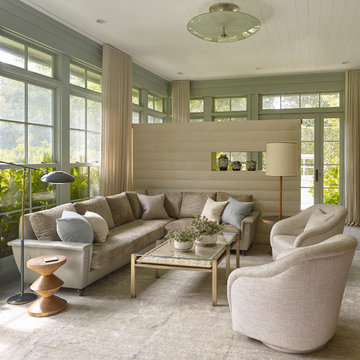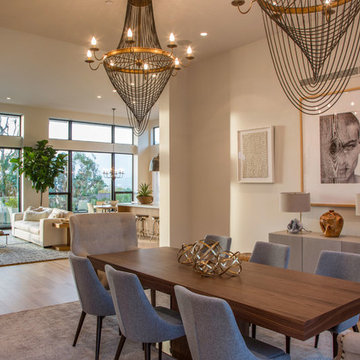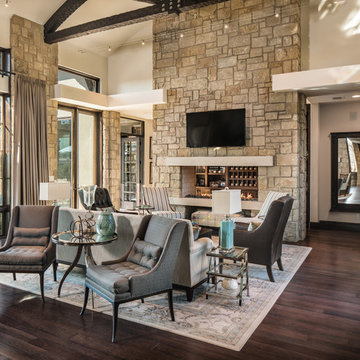133 Transitional Home Design Photos
Find the right local pro for your project
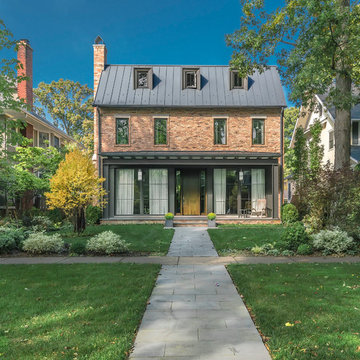
Wilmette, IL Residence by Charles Vincent George Architects Photographs by Tim Benson
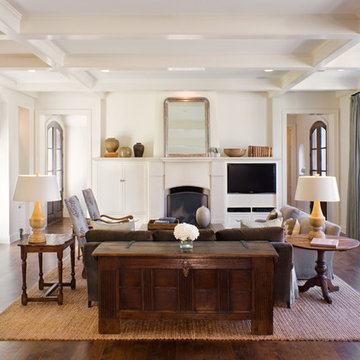
Resting on a corner lot, this charming French traditional home embraces the street on two sides. It offers a private countryside retreat with steep roof pitches, soothing materials, and an abundance of natural light.
Published:
Home by Design, February/March 2013
Luxe interiors + design, Austin + Hill Country Edition, Summer 2011 (Cover)
Luxe interiors + design, Houston Edition, Summer 2011
Photo Credit: Coles Hairston
133 Transitional Home Design Photos
2



















