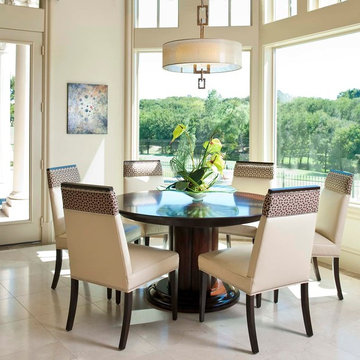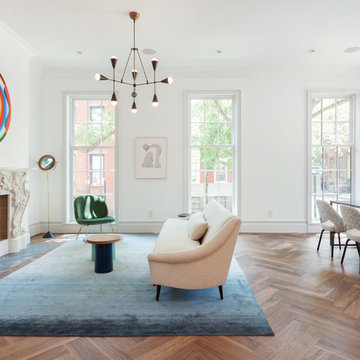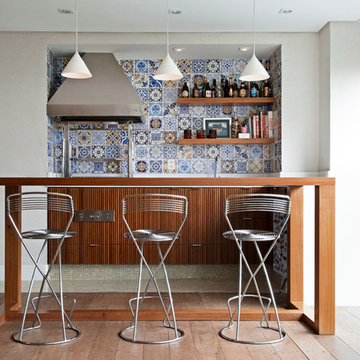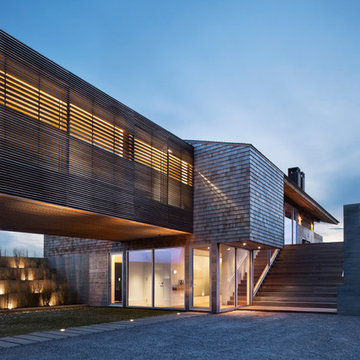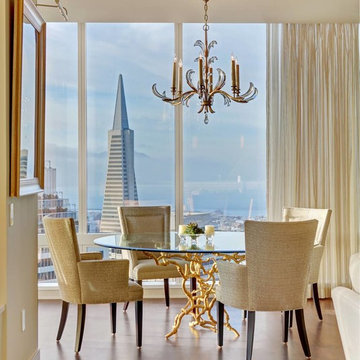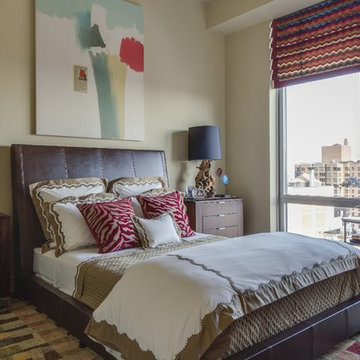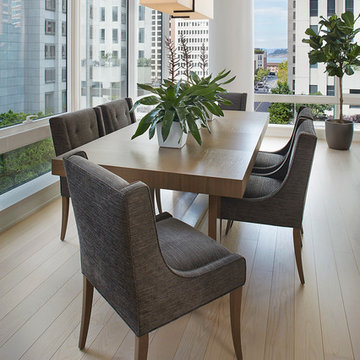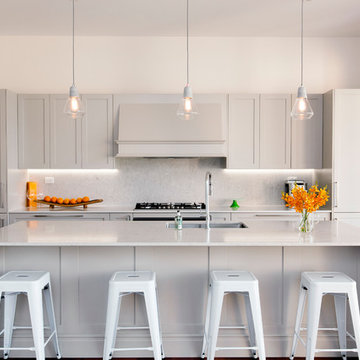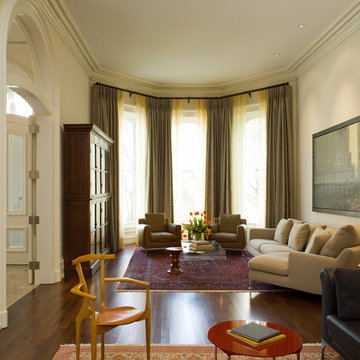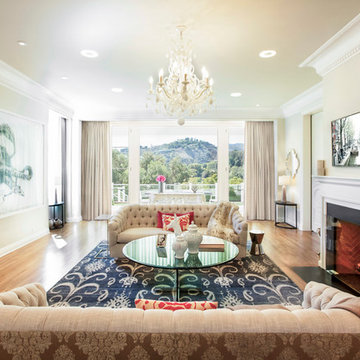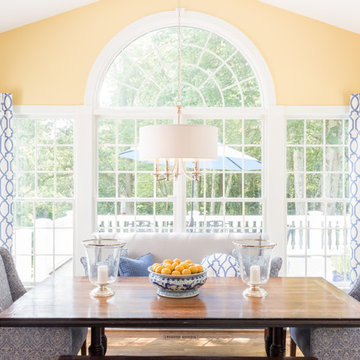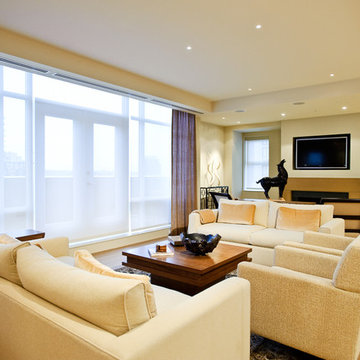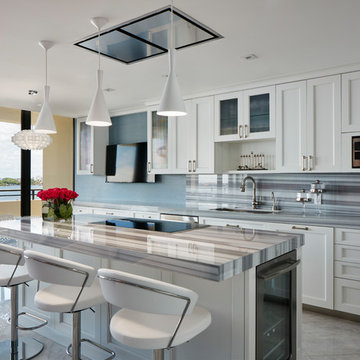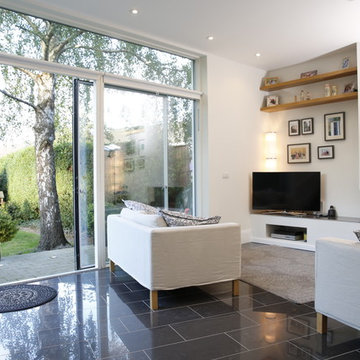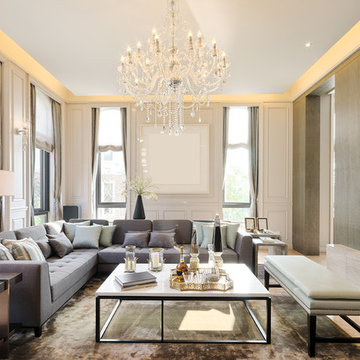133 Transitional Home Design Photos
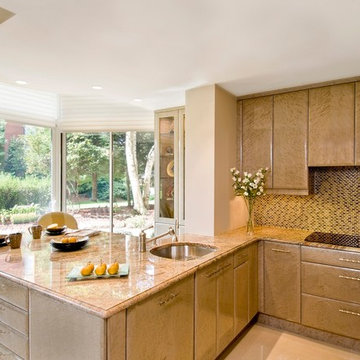
Lots of outside light add to the bright kitchen space. The cabinets are birds-eye pickled maple, and granite-topped radial peninsula is mirrored by the dropped ceiling. The brilliant back-splash tile work matches the tone of the room.
Find the right local pro for your project
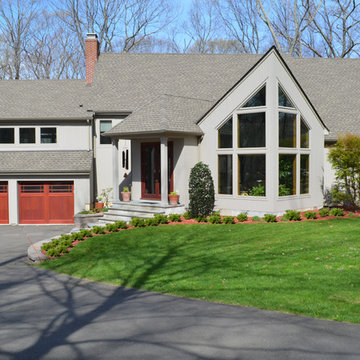
Westchester and Fairfield County's most experienced home remodeler. With over 50 years experience, Remodeling Consultants has completed thousands of home improvement projects.
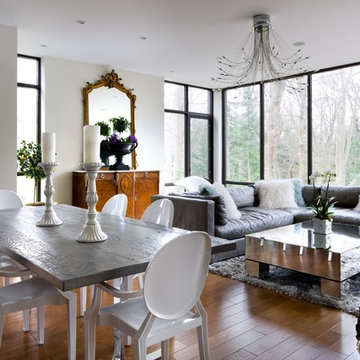
Family and dining combo
Reclaimed furniture
Super gorgeous ravine views
Engineered hardwood floors
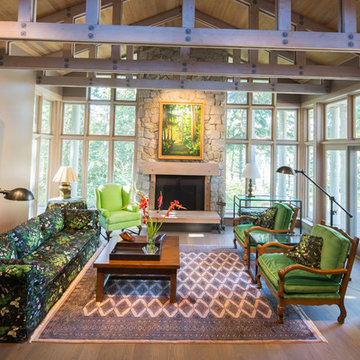
"In collaboration with Margo Keate-West, Interior Designer at Keate and Co. Designers" Kitchen, Tile, Granite, Hardwood installed by NCWP
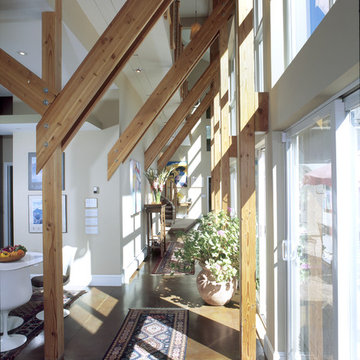
This home maximizes use of passive solar gain with a two-story wall of glass supported by braces that penetrate the exterior wall. Fabric pendant lights descend from the 10’ ceilings to light the kitchen surfaces. Cable lighting weaves in and out of the exposed structure to light the passageway. A cantilevered walkway provides access to the bedrooms on the second floor.
photo by Jeff Scrogins
133 Transitional Home Design Photos
6



















