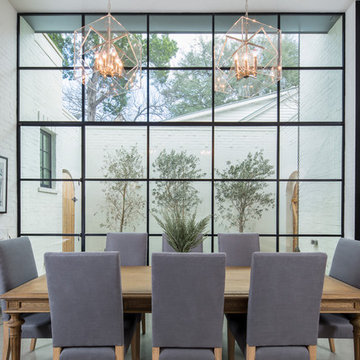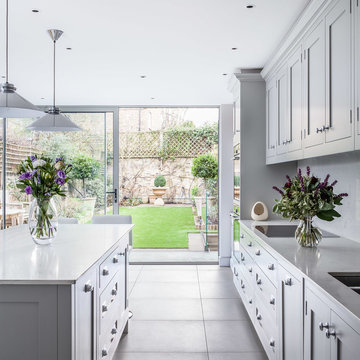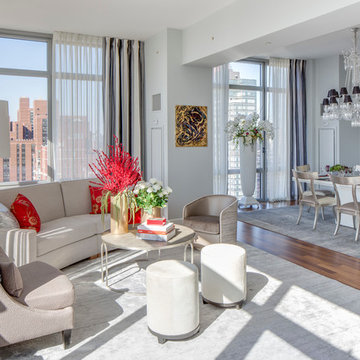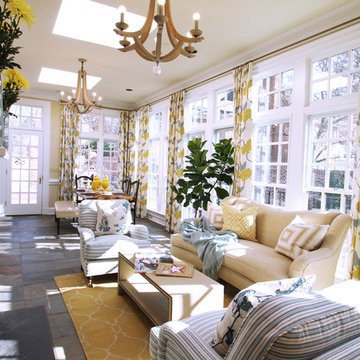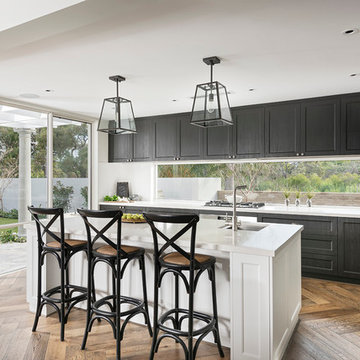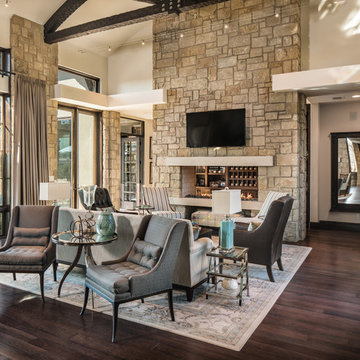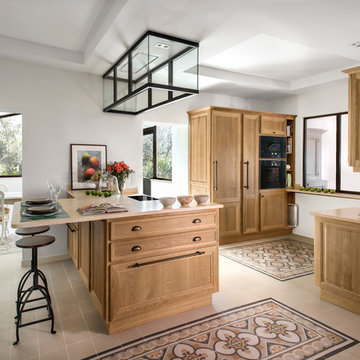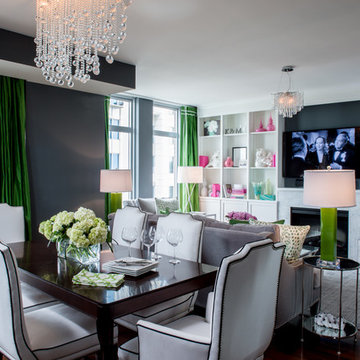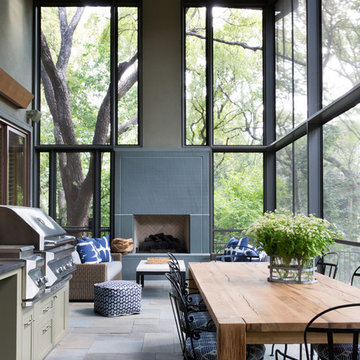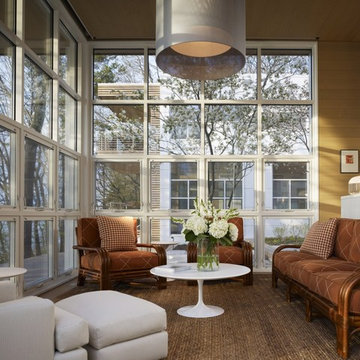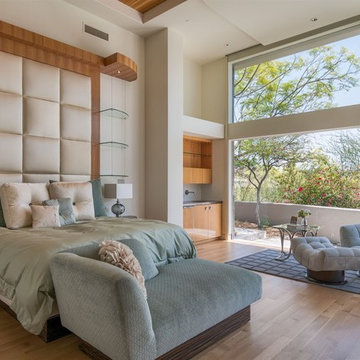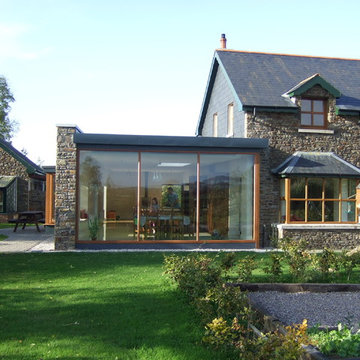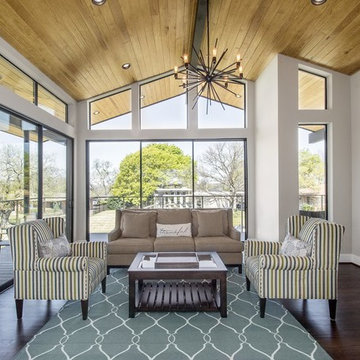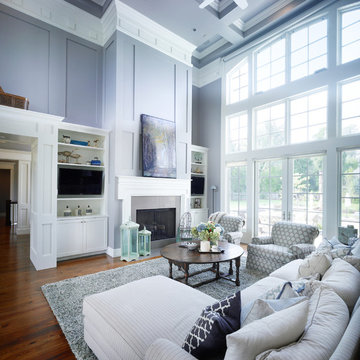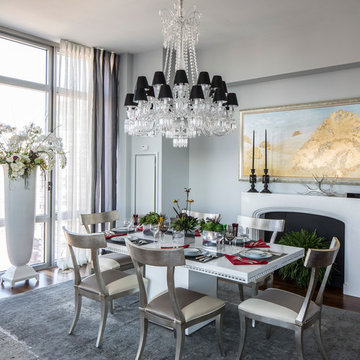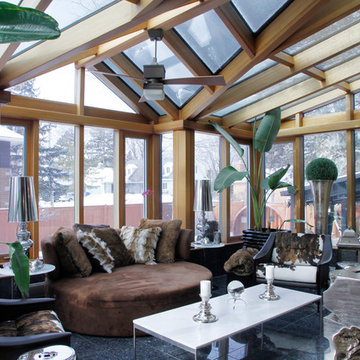134 Transitional Home Design Photos
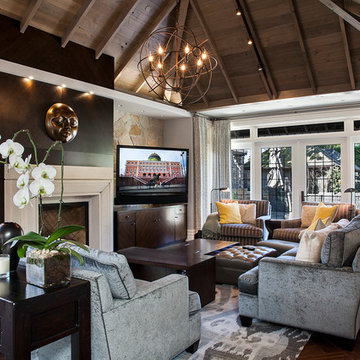
CEDIA 2013 Triple Gold Winning Project "Historic Renovation". Winner of Best Integrated Home Level 5, Best Overall Documentation and Best Overall Integrated Home. This project features full Crestron whole house automation and system integration. Graytek would like to recognize; Architerior, Teragon Developments, John Minty Design and Wiedemann Architectural Design. Photos by Kim Christie
Find the right local pro for your project
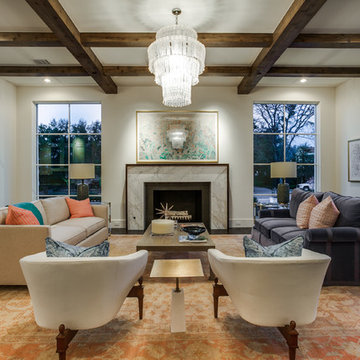
Situated on one of the most prestigious streets in the distinguished neighborhood of Highland Park, 3517 Beverly is a transitional residence built by Robert Elliott Custom Homes. Designed by notable architect David Stocker of Stocker Hoesterey Montenegro, the 3-story, 5-bedroom and 6-bathroom residence is characterized by ample living space and signature high-end finishes. An expansive driveway on the oversized lot leads to an entrance with a courtyard fountain and glass pane front doors. The first floor features two living areas — each with its own fireplace and exposed wood beams — with one adjacent to a bar area. The kitchen is a convenient and elegant entertaining space with large marble countertops, a waterfall island and dual sinks. Beautifully tiled bathrooms are found throughout the home and have soaking tubs and walk-in showers. On the second floor, light filters through oversized windows into the bedrooms and bathrooms, and on the third floor, there is additional space for a sizable game room. There is an extensive outdoor living area, accessed via sliding glass doors from the living room, that opens to a patio with cedar ceilings and a fireplace.
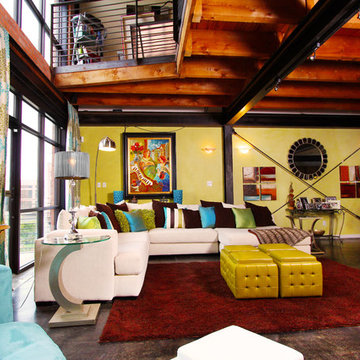
This Dallas loft features exposed wooden ceiling beams, black railing, and dramatic clerestory windows. Surrounded by vibrant, acid green walls, the eclectic atmosphere is a marvel to behold. From the white sectional sofa and extravagant lighting, to the bright yellow ottomans, it's energetic and bold. The red area rug and chocolate couch pillows contrast with the bright shades of turquoise and green. Adorned with contemporary artwork, medallion print drapery panels and a gorgeous round mirror, this colorful creation has a little bit of everything.
Photo Credit: Samantha Day
134 Transitional Home Design Photos
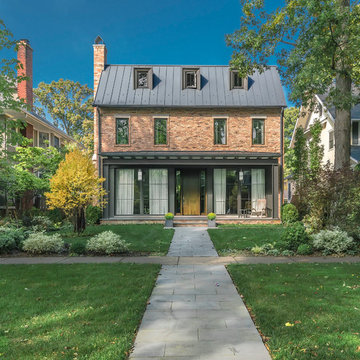
Wilmette, IL Residence by Charles Vincent George Architects Photographs by Tim Benson
3



















