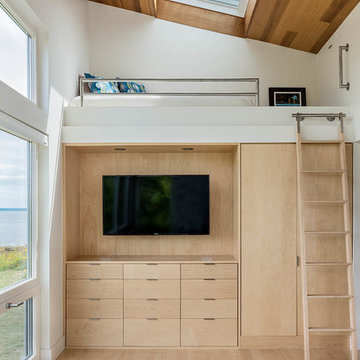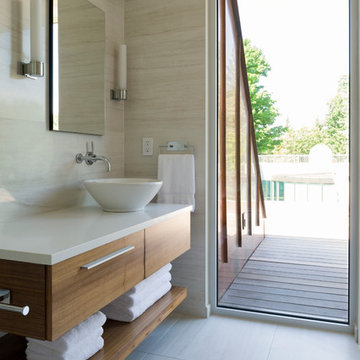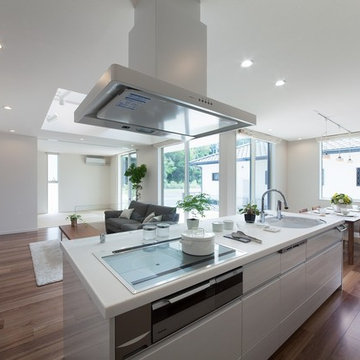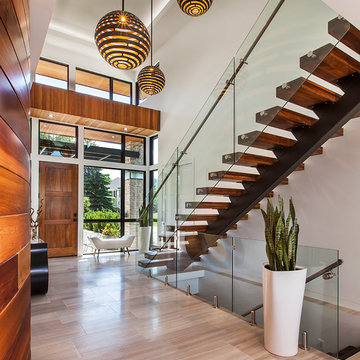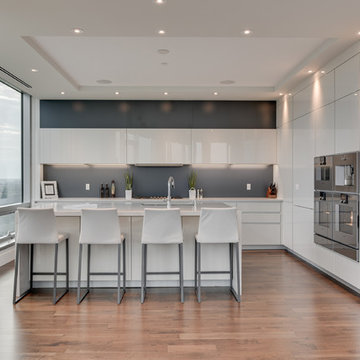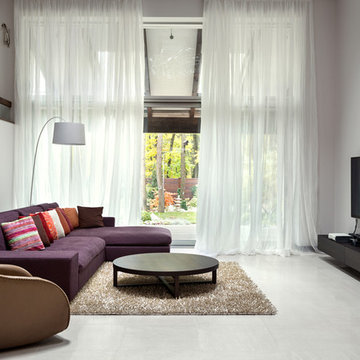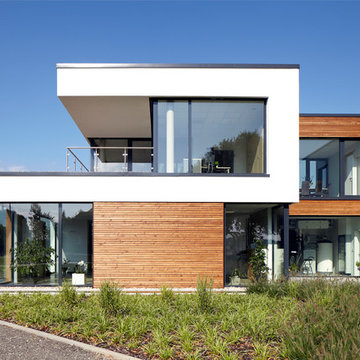2,080 Contemporary Home Design Photos
Find the right local pro for your project

Sited on a runway with sweeping views of the Colorado Rockies, the residence with attached hangar is designed to reflect the convergence of earth and sky. Stone, masonry and wood living spaces rise to a glass and aluminum hanger structure that is linked by a linear monolithic wall. The spatial orientations of the primary spaces mirror the aeronautical layout of the runway infrastructure.
The owners are passionate pilots and wanted their home to reflect the high-tech nature of their plane as well as their love for contemporary and sustainable design, utilizing natural materials in an open and warm environment. Defining the orientation of the house, the striking monolithic masonry wall with the steel framework and all-glass atrium bisect the hangar and the living quarters and allow natural light to flood the open living spaces. Sited around an open courtyard with a reflecting pool and outdoor kitchen, the master suite and main living spaces form two ‘wood box’ wings. Mature landscaping and natural materials including masonry block, wood panels, bamboo floor and ceilings, travertine tile, stained wood doors, windows and trim ground the home into its environment, while two-sided fireplaces, large glass doors and windows open the house to the spectacular western views.
Designed with high-tech and sustainable features, this home received a LEED silver certification.
LaCasse Photography

South east end of studio space with doors to work spaces open.
Cathy Schwabe Architecture.
Photograph by David Wakely.

While not overly large by way of swimming purposes, the Pool allows the comfort of sunbathing on its umbrella covered wet shelf that is removable when full sunlight is required to work away those winter whites. Illuminated water runs around a wooden deck that feels as if you are floating over the pool and a submerged spa area transports you to the back of a yacht in harbor at night time.
The linear fire pit provides warmth on those rarely found winter days in Naples, yet offers nightly ambiance to the adjacent Spa or Lanai area for a focal point when enjoying the use of it. 12” x 24” Shell Stone lines the pool and lanai deck to create a tranquil pallet that moves the eye across its plain feel and focuses on the glass waterline tile and light grey glass infused pebble finish.
LED Bubblers line the submerged gas heated Spa so as to create both a sound and visual barrier to enclose the resident of this relaxation space and allow them to disappear into the warmth of the water while enjoying the ambient noise of their affects.
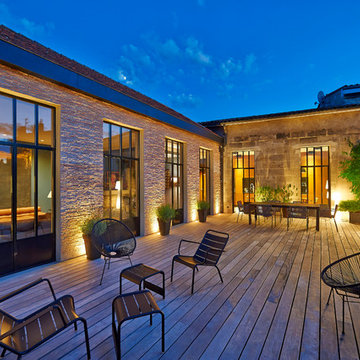
Pour la rénovation de cette maison de 350 m2, nous avons conservé le caractère historique du lieu tout en intégrant des éléments modernes.
A l’extérieur, nous avons choisi de recouvrir les murs de la terrasse de briquettes fines posées à l’ancienne avec la technique de la corde, afin de faire de la terrasse un espace chaleureux et de créer un contraste avec la pierre blonde d’Aquitaine.
Le cœur de la maison se situe à l’étage. Dans la partie séjour, entièrement refaite, une succession de menuiseries en acier donne un esprit atelier à la pièce baignée de lumière. La cheminée y est parfaitement intégrée dans un coffrage en bois qui occupe tout un mur.
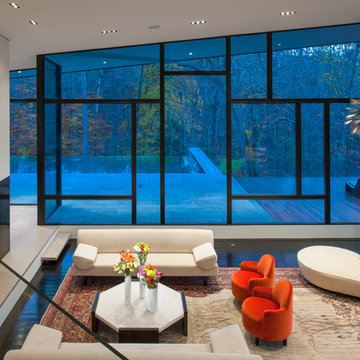
Angled ceiling, wall of bookshelves, contemporary, wet bar, chrome art, leather & chrome seating, modern coffee table, glass stair rails, built-in cabinets, solid floor, 2-story windows, hanging lights
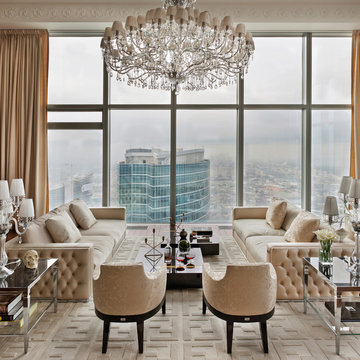
Bespoke chandeliers were an inspired collaboration with Swarovski, as their crystals convey sophistication and elegance. Fendi Casa Furniture Collection.
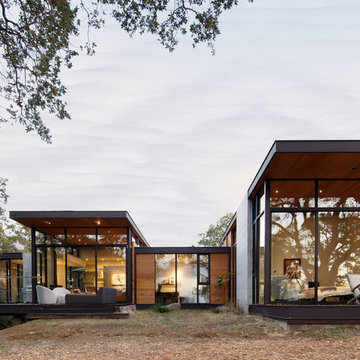
Set amongst a splendid display of forty-one oaks, the design for this family residence demanded an intimate knowledge and respectful acceptance of the trees as the indigenous inhabitants of the space. Crafted from this symbiotic relationship, the architecture found natural placement in the beautiful spaces between the forty-one, acknowledging their presence and pedagogy. Conceived as a series of interconnected pavilions, the home hovers slightly above the native grasslands as it settles down amongst the oaks. Broad overhanging flat plate roofs cantilever out, connecting indoor living space to the nature beyond. Large windows are strategically placed to capture views of particularly well-sculptured trees, and enhance the connection of the grove and the home to the valley surround.
2,080 Contemporary Home Design Photos
1




















