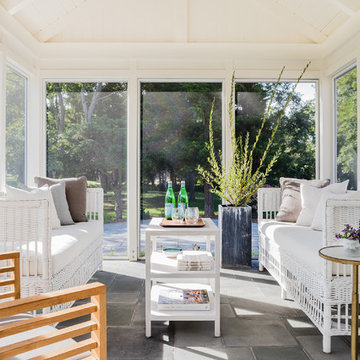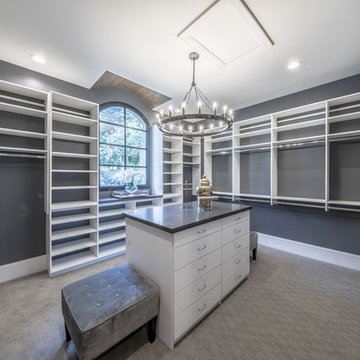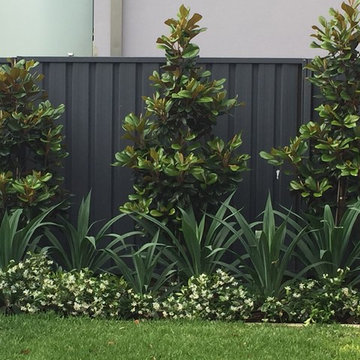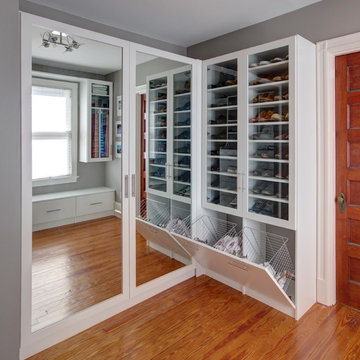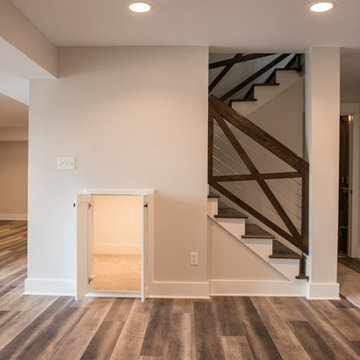Teen Boy's Bedroom Designs & Ideas
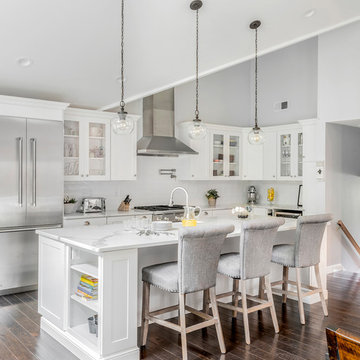
Sterling Homes transforms another cramped, dated kitchen into a warm, open and functional family-friendly living space.
Find the right local pro for your project

Large gray sectional paired with marble coffee table. Gold wire chairs with a corner fireplace. The ceiling is exposed wood beams and vaults towards the rest of the home. Four pairs of french doors offer lake views on two sides of the house.
Photographer: Martin Menocal

The great room walls are filled with glass doors and transom windows, providing maximum natural light and views of the pond and the meadow.
Photographer: Daniel Contelmo Jr.

The arbor over the swing is intended to shade the sitting area in this hot yard as the sun comes from the left side of the swing. Evergreen Pandorea vines eventually grew over the top. The style mimicked that of the already existing pergola on the deck. The swing gives the family a resting place to watch people practicing on the putting green.
Teen Boy's Bedroom Designs & Ideas
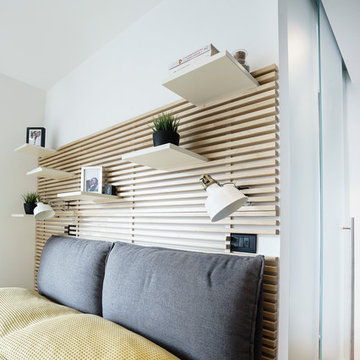
2017 Rome, Italy
LOCATION: Rome
AREA: 80 sq. m.
TYPE: Realized project
FIRM: Brain Factory - Architectyre & Design
ARCHITECT: Paola Oliva
DESIGNER: Marco Marotto
PHOTOGRAPHER: Marco Marotto
WEB: www.brainfactory.it
The renovation of this bright apartment located in the Prati district of Rome represents a perfect blend between the customer needs and the design intentions: in fact, even though it is 80 square meters, it was designed by favoring a displacement of the spaces in favor of a large open-space, environment most lived by homeowners, and reducing to the maximum, but always in line with urban parameters, the sleeping area and the bathrooms. Contextual to a wide architectural requirement, there was a desire to separate the kitchen environment from the living room through a glazed system divided by a regular square mesh grille and with a very industrial aspect: it was made into galvanized iron profiles with micaceous finishing and artisanally assembled on site and completed with stratified glazing. The mood of the apartment prefers the total white combined with the warm tones of the oak parquet floor. On the theme of the grid also plays the espalier of the bedroom: in drawing the wall there are dense parallel wooden profiles that have also the function as shelves that can be placed at various heights. To exalt the pure formal minimalism, there are wall-wire wardrobes and a very linear and rigorous technical lighting.
223























