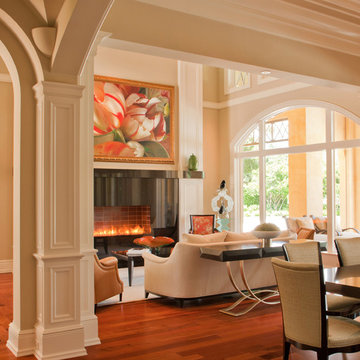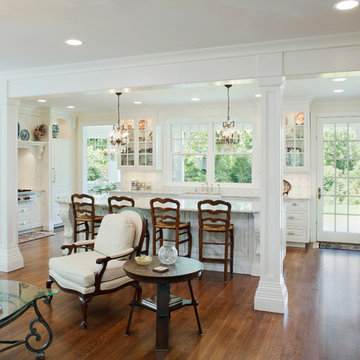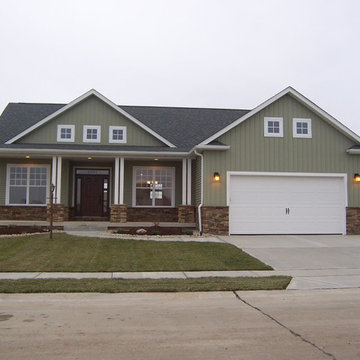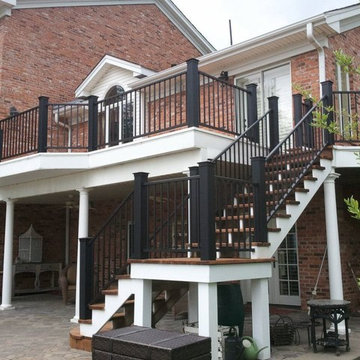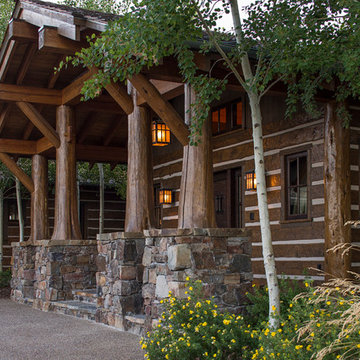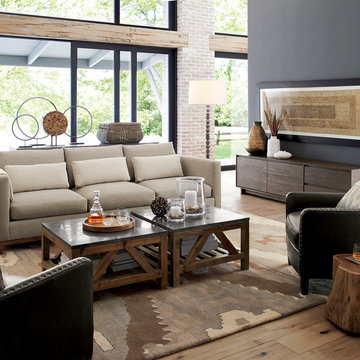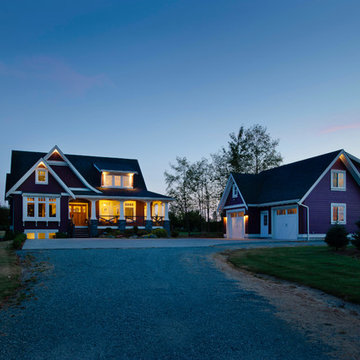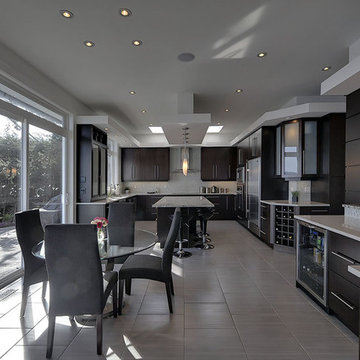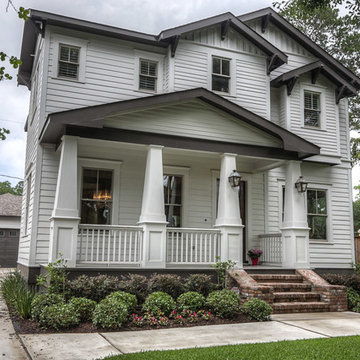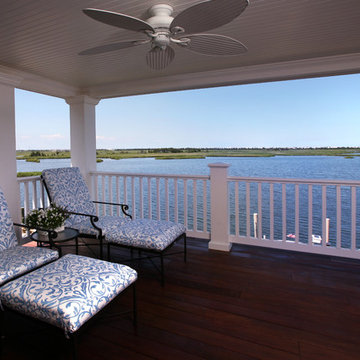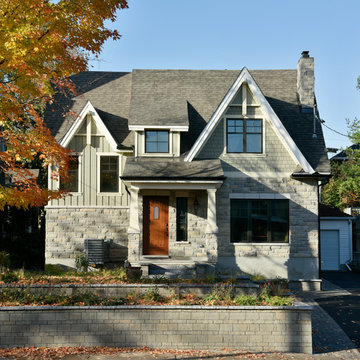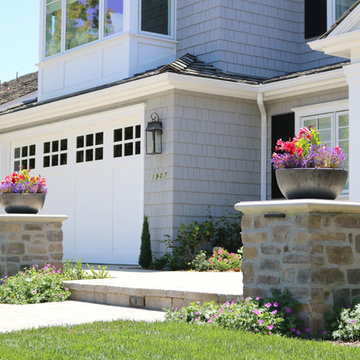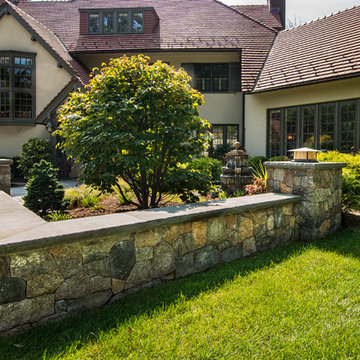Square Pillar Designs & Ideas
Find the right local pro for your project
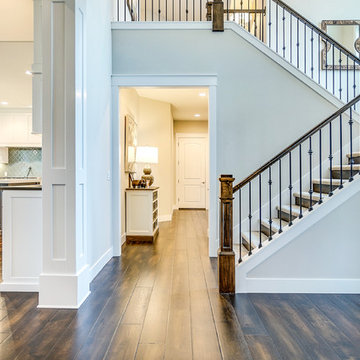
The Aerius - Modern American Craftsman on Acreage in Ridgefield Washington by Cascade West Development Inc.
Upon opening the 8ft tall door and entering the foyer an immediate display of light, color and energy is presented to us in the form of 13ft coffered ceilings, abundant natural lighting and an ornate glass chandelier. Beckoning across the hall an entrance to the Great Room is beset by the Master Suite, the Den, a central stairway to the Upper Level and a passageway to the 4-bay Garage and Guest Bedroom with attached bath. Advancement to the Great Room reveals massive, built-in vertical storage, a vast area for all manner of social interactions and a bountiful showcase of the forest scenery that allows the natural splendor of the outside in. The sleek corner-kitchen is composed with elevated countertops. These additional 4in create the perfect fit for our larger-than-life homeowner and make stooping and drooping a distant memory. The comfortable kitchen creates no spatial divide and easily transitions to the sun-drenched dining nook, complete with overhead coffered-beam ceiling. This trifecta of function, form and flow accommodates all shapes and sizes and allows any number of events to be hosted here. On the rare occasion more room is needed, the sliding glass doors can be opened allowing an out-pour of activity. Almost doubling the square-footage and extending the Great Room into the arboreous locale is sure to guarantee long nights out under the stars.
Cascade West Facebook: https://goo.gl/MCD2U1
Cascade West Website: https://goo.gl/XHm7Un
These photos, like many of ours, were taken by the good people of ExposioHDR - Portland, Or
Exposio Facebook: https://goo.gl/SpSvyo
Exposio Website: https://goo.gl/Cbm8Ya
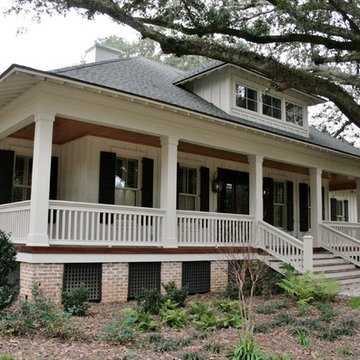
This Montrose Cottage was designed by Bob Chatham and built by Scott Norman. Scott Norman is well known in this area for building old world style cottages with attention to details. This home was designed to fit on a lot loaded with old oak trees. Notice the classic southern appeal to this home with a large covered front porch with open rafter tails and a stained wood plank ceiling. The white railings and columns and white board and batten siding contrast nicely with the stained wood floor and dark shutters. There are lanterns hanging on each side of the mahogany french doors.
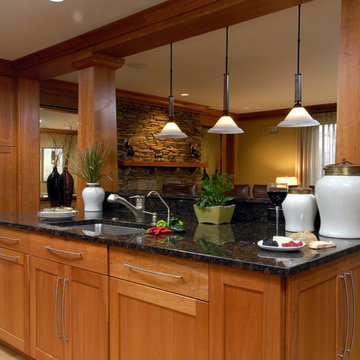
Bethesda, Maryland Craftsman Kitchen design by #JGKB
Photography by Bob Narod
http://www.gilmerkitchens.com/
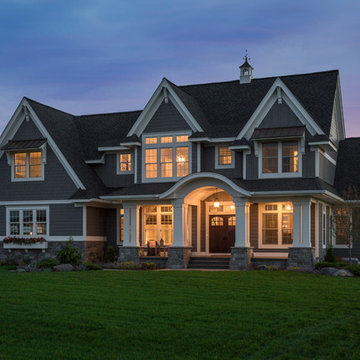
A beautiful Traditional Hamptons style home with varying roof pitches, shed dormers with metal accents, and a large front porch - Space Crafting
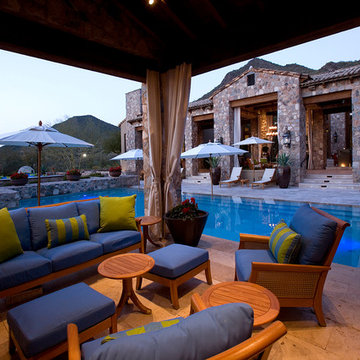
This Ranch Hacienda hillside estate boasts well over 13,000 square feet under roof. A loggia serves as the backbone for the design. Each space, both interior and exterior, has a direct response to the linear expression of outdoor space.
The exterior materials and detailing are rustic and simple in nature. The mass and scale create drama and correspond to the vast desert skyline and adjacent majestic McDowell mountain views.
Features of the house include a motor court with dual garages, a separate guest quarters, and a walk-in cooler.
Silverleaf is known for its embodiment of traditional architectural styles, and this house expresses the essence of a hacienda with its communal courtyard spaces and quiet luxury.
This was the first project of many designed by Architect C.P. Drewett for construction in Silverleaf, located in north Scottsdale.
Project Details:
Architecture | C.P. Drewett, AIA, DrewettWorks, Scottsdale, AZ
Builder | Sonora West Development, Scottsdale, AZ
Photography | Dino Tonn, Scottsdale, AZ
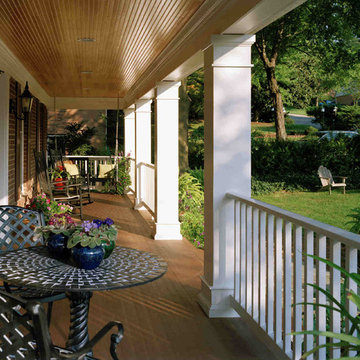
An avid gardener and her bird watcher husband hired Larry Design Studio to connect their Alexandria, VA colonial with the large and lovingly planted lot that backs onto a public park. Their requests included a homey front porch, luxurious master suite and many windows and balconies from which to watch the local wildlife.
The new 1500 square foot, 3-level addition seamlessly blends old and new and maximizes views and connections to the outdoors.
The new front porch transformed the flat-fronted Washington colonial, creating an entirely new street presence with an outdoor room from which the owners can enjoy their neighbors and their gardens.
"We hired Larry because he listened to what we wanted, rather than telling us how it should be. Then, he took our ideas and made them better. Our only regret is that we didn't do this 20 years ago."
- J. Harbeck, Homeowner
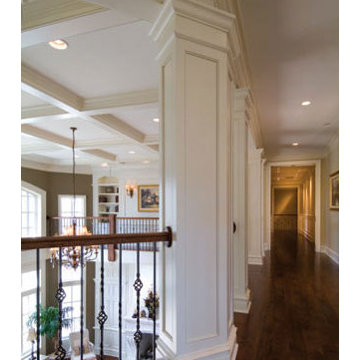
Ann Kenkel Interiors. 15,000 square foot French Country Chateau in Great Falls, Virginia. Ann Kenkel worked on almost all interior architecture, selected all finishes and coordinated with all trades for 3 years. Ann did much of the space planning, selected all finishes, stains, paint colors, did light planning HVAC vent planning, selected millwork, exterior stone and paint.
Keywords: French House, french chateau, turret, dormer windows, gable roof, coffered ceiling, cat walk, iron and wood railing, marble mantle, extensive millwork, 2 story windows, transom windows, cherry floors, Barbara Tattersfield mantle, french kitchen cabinets, ivory kitchen cabinets, wood kitchen countertop on kitchen Island, farmer's sink, regency valances, crystal chandelier, glass pane cabinets, built in bookcases, circular staircase, cherry paneling, cherry library, cherry coffered ceiling, wood library, iron chandelier, large cherry built in for TV, wood beams, yellow faux finish, mustard faux finish, large great room, stone fireplace, french doors, leather sofas, leather chairs, oriental rug, oushak rug, wood stained french doors, faux finished ceiling, interior columns, recessed lights, sconces, mansion,
Square Pillar Designs & Ideas
122
