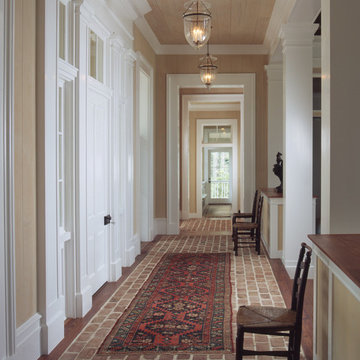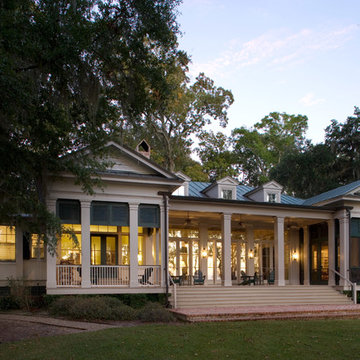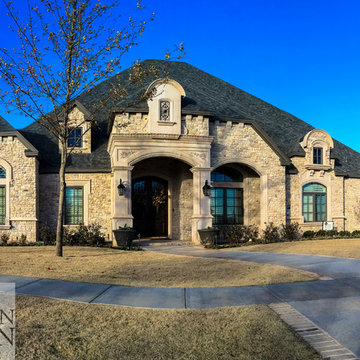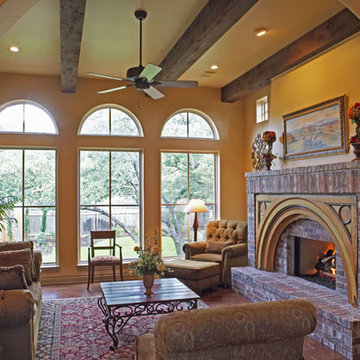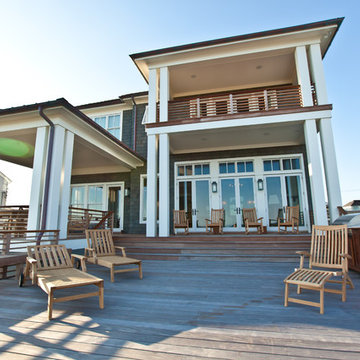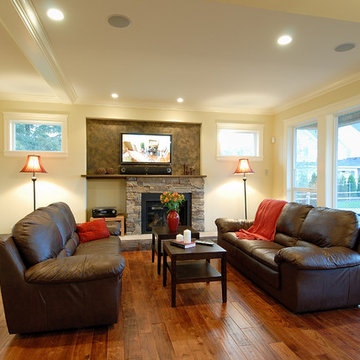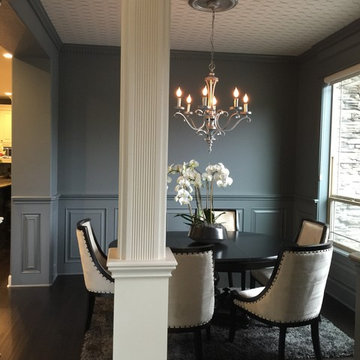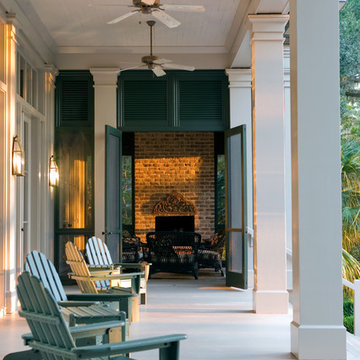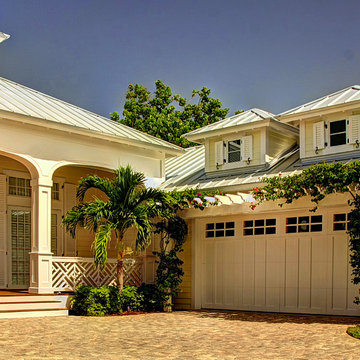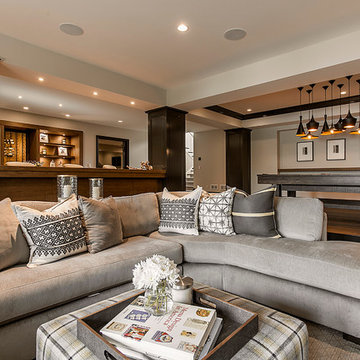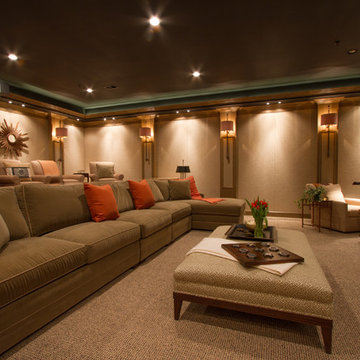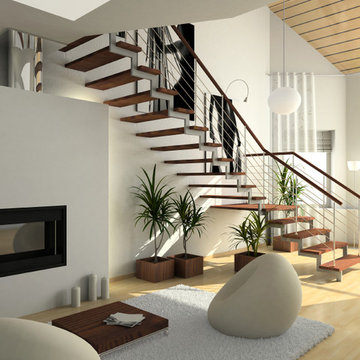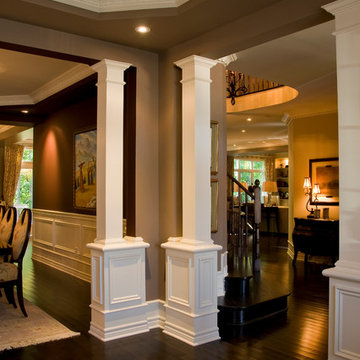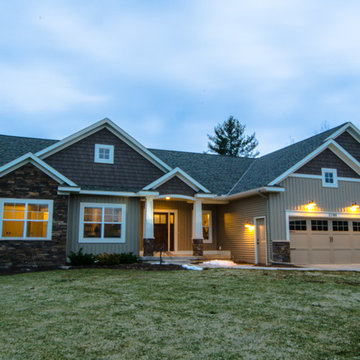Square Pillar Designs & Ideas
Find the right local pro for your project
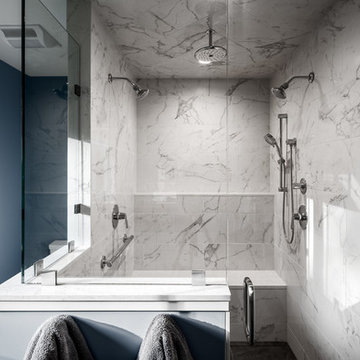
Builder: Brad DeHaan Homes
Photographer: Brad Gillette
Every day feels like a celebration in this stylish design that features a main level floor plan perfect for both entertaining and convenient one-level living. The distinctive transitional exterior welcomes friends and family with interesting peaked rooflines, stone pillars, stucco details and a symmetrical bank of windows. A three-car garage and custom details throughout give this compact home the appeal and amenities of a much-larger design and are a nod to the Craftsman and Mediterranean designs that influenced this updated architectural gem. A custom wood entry with sidelights match the triple transom windows featured throughout the house and echo the trim and features seen in the spacious three-car garage. While concentrated on one main floor and a lower level, there is no shortage of living and entertaining space inside. The main level includes more than 2,100 square feet, with a roomy 31 by 18-foot living room and kitchen combination off the central foyer that’s perfect for hosting parties or family holidays. The left side of the floor plan includes a 10 by 14-foot dining room, a laundry and a guest bedroom with bath. To the right is the more private spaces, with a relaxing 11 by 10-foot study/office which leads to the master suite featuring a master bath, closet and 13 by 13-foot sleeping area with an attractive peaked ceiling. The walkout lower level offers another 1,500 square feet of living space, with a large family room, three additional family bedrooms and a shared bath.
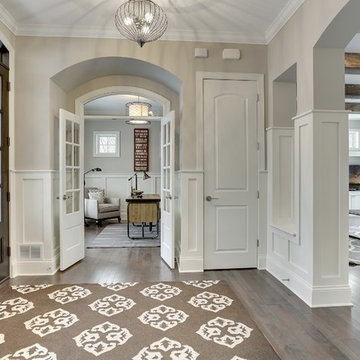
Spacious foyer with luxury details transitions between inside and out. Light reaches the inside out the house through architectural archways and interior windows, as well as the transom and doors with windows. Featuring a small coat closet for guests.
Photography by Spacecrafting
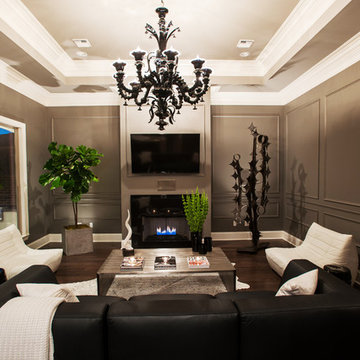
In the living room, a massive black Venetian glass chandelier suspends dramatically from a 12-foot tray ceiling, offset by detailed triple-crown molding. Custom wall molding adds texture to charcoal gray walls.
Black granite frames the ventless fireplace, where black fire glass is used to conceal the gas plumbing lines.
A flat screen television and integrated speakers are among several devices comprising a home automation system that wirelessly controls technology by a wall-mounted iPad or any smartphone.
A long modular sofa with custom silk pillows anchors the living room seating arrangement, which is flanked by low-profile lounge chairs and a heavy slatted metal coffee table atop a large cowhide rug.
Metal nesting tables and porcelain garden stools quickly double as extra seating.
Louisiana artist Joseph “Jojo” Jilbert was commissioned to create a custom sculpture for the living room. Towering at more than eight feet, “Nebulas 1” is forged from fire in his signature style using reclaimed metal objects. The welded creation is modeled after the famed Pillars of Creation in the Eagle Nebula, where light and heat from young stars create columns that are trillions of miles long. The sculpture is burnished to a deep patina and engraved with intricate scrollwork. Large Fiddle Leaf Fig ficuses bring color and texture to the opposing corner, offering a natural foil to the spiny details of the artwork.
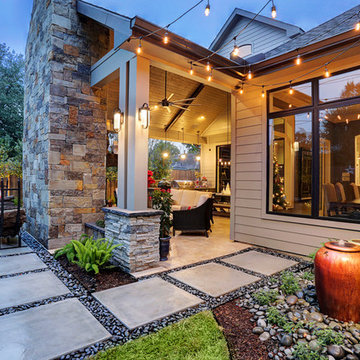
It's Christmas in July!
This homeowner was interested in adding an outdoor space that would be continuous with their
indoor living area. The large windows that separate the 2 spaces allows for their home to have a very open feel. They went with a contemporary craftsman style with clean straight lines in the columns and beams on the ceiling. The stone veneer fireplace, framed with full masonry block,
with reclaimed Hemlock mantle as the centerpiece attraction and the stained pine tongue and
groove vaulted ceiling gives the space a dramatic look. The columns have a stacked stone base
that complements the stone on the fireplace and kitchen fascia. The light travertine flooring is a
perfect balance for the dark stone on the column bases
and knee walls beside the fireplace as
well as the darker stained cedar beams and stones in the fireplace. The outdoor kitchen with
stainless steel tile backsplash is equipped with a gas grill
and a Big Green Egg as well as a fridge
and storage space. This space is 525 square feet and is the perfect spot for any gathering. The
patio is surrounded by stained concrete stepping stones with black star gravel. The original
second story windows were replaced with smaller windows in order to allow for a proper roof pitch.
TK IMAGES
Square Pillar Designs & Ideas
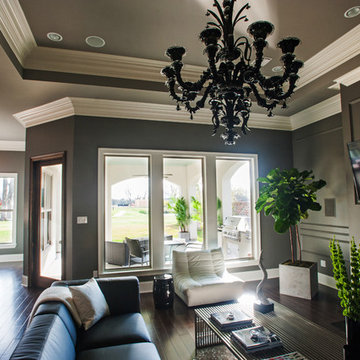
In the living room, a massive black Venetian glass chandelier suspends dramatically from a 12-foot tray ceiling, offset by detailed triple-crown molding. Custom wall molding adds texture to charcoal gray walls.
Black granite frames the ventless fireplace, where black fire glass is used to conceal the gas plumbing lines.
A flat screen television and integrated speakers are among several devices comprising a home automation system that wirelessly controls technology by a wall-mounted iPad or any smartphone.
A long modular sofa with custom silk pillows anchors the living room seating arrangement, which is flanked by low-profile lounge chairs and a heavy slatted metal coffee table atop a large cowhide rug.
Metal nesting tables and porcelain garden stools quickly double as extra seating.
Louisiana artist Joseph “Jojo” Jilbert was commissioned to create a custom sculpture for the living room. Towering at more than eight feet, “Nebulas 1” is forged from fire in his signature style using reclaimed metal objects. The welded creation is modeled after the famed Pillars of Creation in the Eagle Nebula, where light and heat from young stars create columns that are trillions of miles long. The sculpture is burnished to a deep patina and engraved with intricate scrollwork. Large Fiddle Leaf Fig ficuses bring color and texture to the opposing corner, offering a natural foil to the spiny details of the artwork.
124
