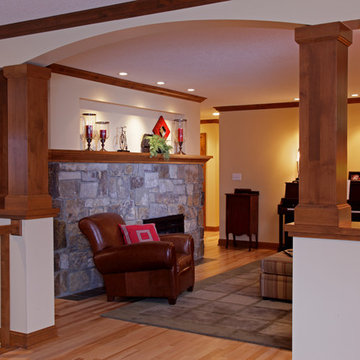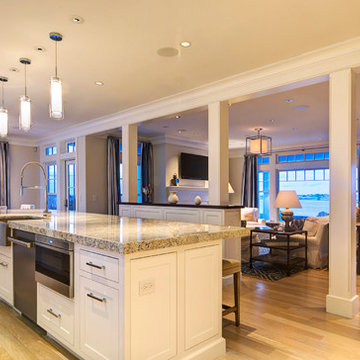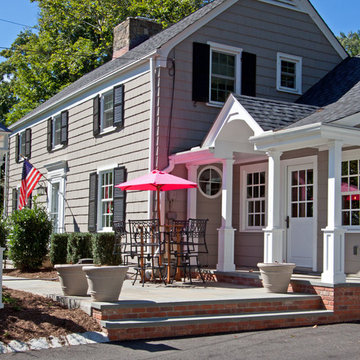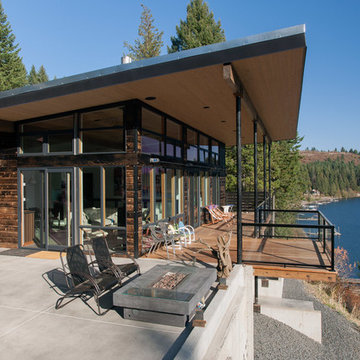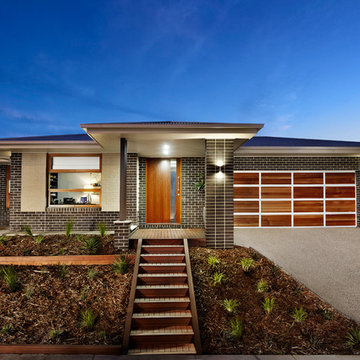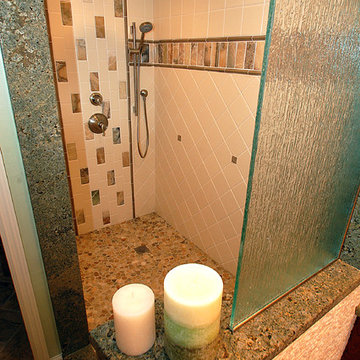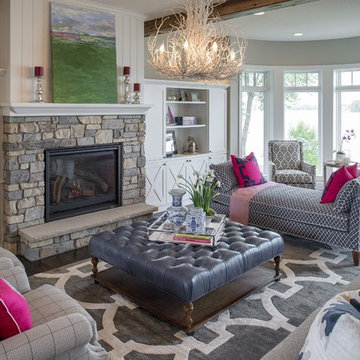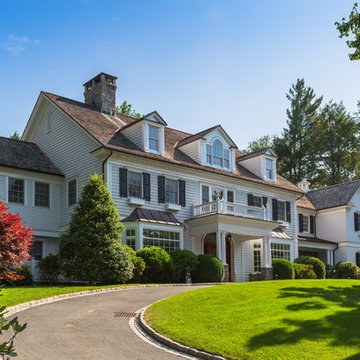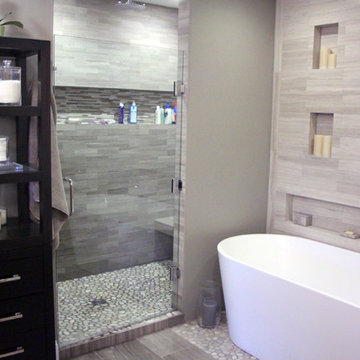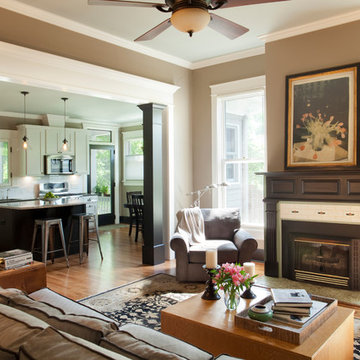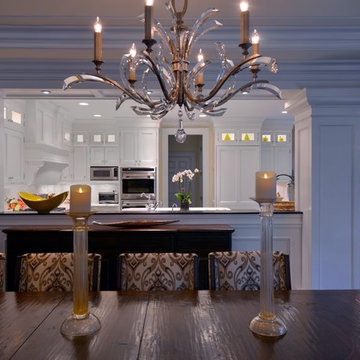Square Pillar Designs & Ideas
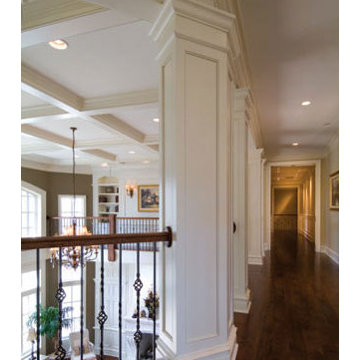
Ann Kenkel Interiors. 15,000 square foot French Country Chateau in Great Falls, Virginia. Ann Kenkel worked on almost all interior architecture, selected all finishes and coordinated with all trades for 3 years. Ann did much of the space planning, selected all finishes, stains, paint colors, did light planning HVAC vent planning, selected millwork, exterior stone and paint.
Keywords: French House, french chateau, turret, dormer windows, gable roof, coffered ceiling, cat walk, iron and wood railing, marble mantle, extensive millwork, 2 story windows, transom windows, cherry floors, Barbara Tattersfield mantle, french kitchen cabinets, ivory kitchen cabinets, wood kitchen countertop on kitchen Island, farmer's sink, regency valances, crystal chandelier, glass pane cabinets, built in bookcases, circular staircase, cherry paneling, cherry library, cherry coffered ceiling, wood library, iron chandelier, large cherry built in for TV, wood beams, yellow faux finish, mustard faux finish, large great room, stone fireplace, french doors, leather sofas, leather chairs, oriental rug, oushak rug, wood stained french doors, faux finished ceiling, interior columns, recessed lights, sconces, mansion,
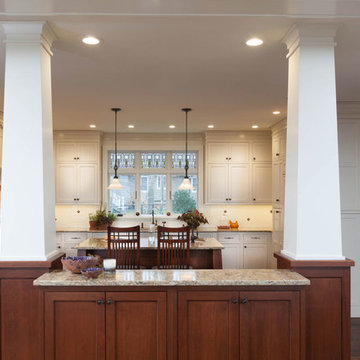
This custom built Mission style home, set high on a cliff overlooking the Long Island Sound, features beautifully designed interior spaces, to reflect it's architecture. These wonderful homeowners' turned to Lakeville Kitchen Designer, Kathleen Fredrich, to help them bring their dream kitchen to life. Evidence of classic Mission style are incorporated in the island , on the hood and in the columns of the room divide. We selected Buckingham, by Cambria, a Quartz material, for the counter tops, to create a warm blend of the painted and the cherry wood cabinetry. Twisted oil rubbed bronze hardware, by Top Knobs, and lighting fixtures by Hubbardton Forge, add a subtle accent to the gourmet stainless steel 48" Wolf Range.
Find the right local pro for your project
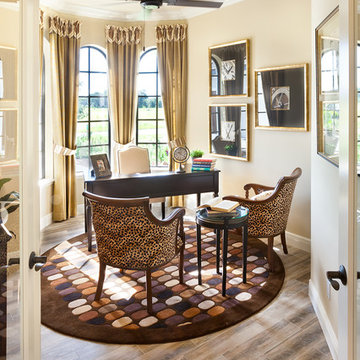
The Caaren model home designed and built by John Cannon Homes, located in Sarasota, Florida. This one-story, 3 bedroom, 3 bath home also offers a study, and family room open to the lanai and pool and spa area. Total square footage under roof is 4, 272 sq. ft. Living space under air is 2,895 sq. ft.
Elegant and open, luxurious yet relaxed, the Caaren offers a variety of amenities to perfectly suit your lifestyle. From the grand pillar-framed entrance to the sliding glass walls that open to reveal an outdoor entertaining paradise, this is a home sure to be enjoyed by generations of family and friends for years to come.
Gene Pollux Photography
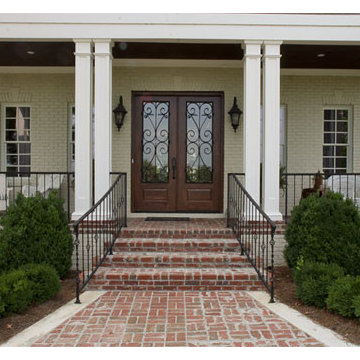
Sub-Zero Refrigerator, Wolf Range, Bosch Dishwasher, Media Room, Special Craftsman Freefloating Curved Grand Stair, Outdoor Kitchen, Pool
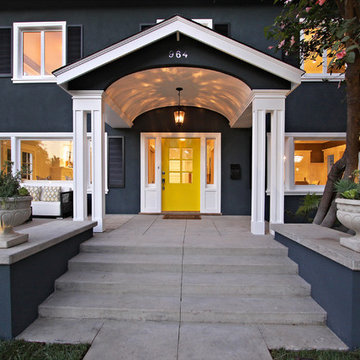
The front of the home had been completely bastardized so we lowered the front cover to create an impressive entry with welcoming front porch.
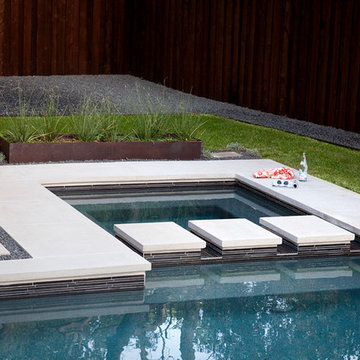
Continuing the square path through the spa area creates a unique division from the pool. Photo taken by Ryann Ford.
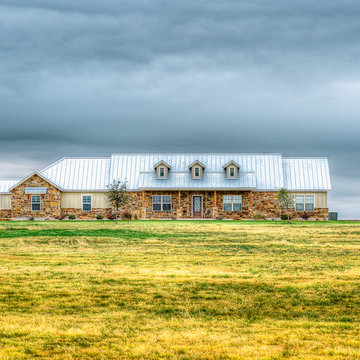
Hill Country Ranch Home Plan 64003BB gives you 4 beds and 3.5 baths in a 2,899 square foot main floor.
The home is 105'4" wide and 59'1" deep.
This is the vaulted dining and family room with the kitchen beyond the stone archway. The smaller arched opening on the left leads to the foyer.
The plans are for sale and ready for you to build. In fact, we just sold this to a client in West Virginia.
Floor plans, specs and ordering available here: http://www.architecturaldesigns.com/house-plan-64003BB.asp
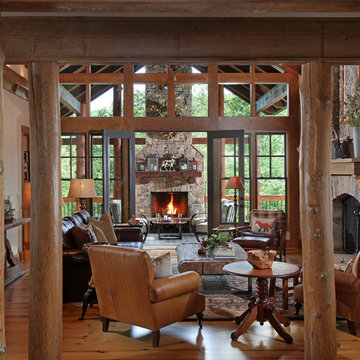
Enter the front door and your eye is immediately drawn to the stone fireplace on the living porch at the rear of the house. Hand peeled Hemlock logs frame the view of the great room and add natural texture to the space.
Square Pillar Designs & Ideas
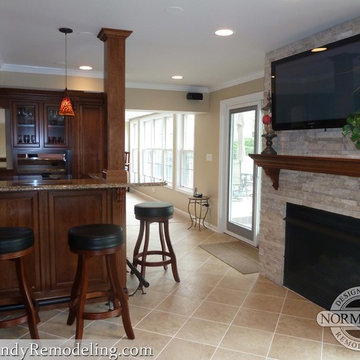
Basements can be an exciting space because it can offer up to 50% more livable square footage to your home without adding on. In this basement, created by Normandy Designer Heather Dalskov, the homeowners wanted the bar area to be located near the door to the outdoor patio to create a nice flow when they entertain guests. The basement also features a space for billiards, fooseball, a stylish bathroom and a cozy basement living room.
123
