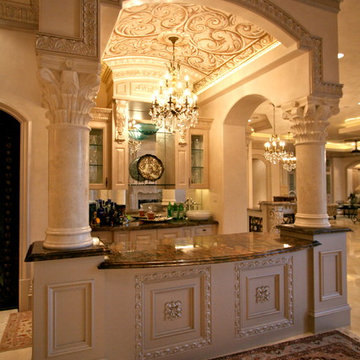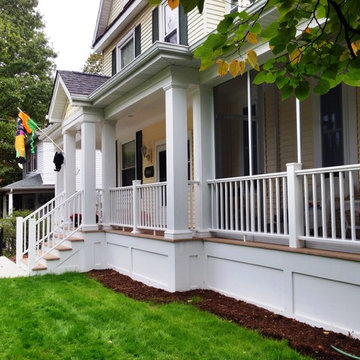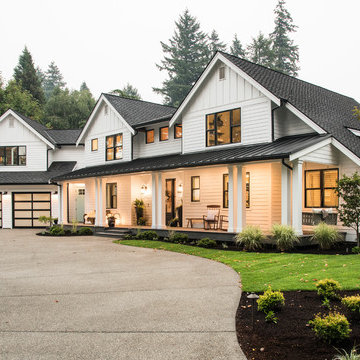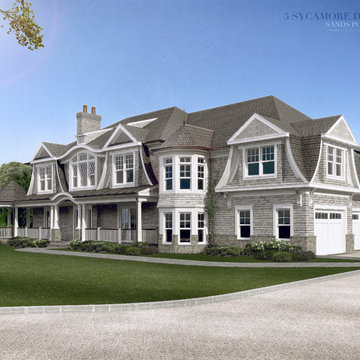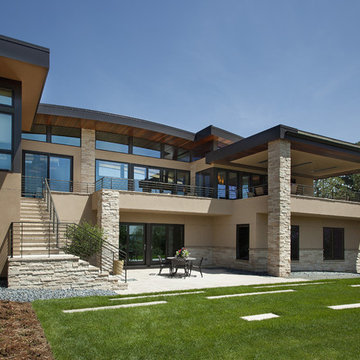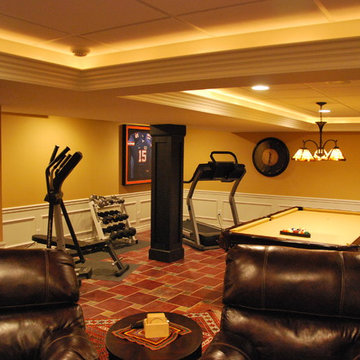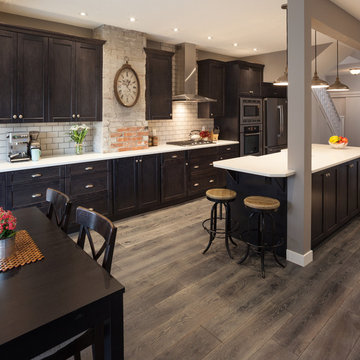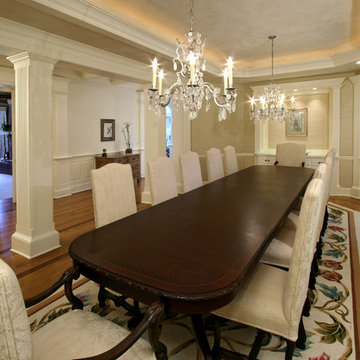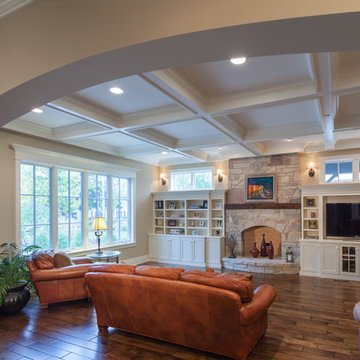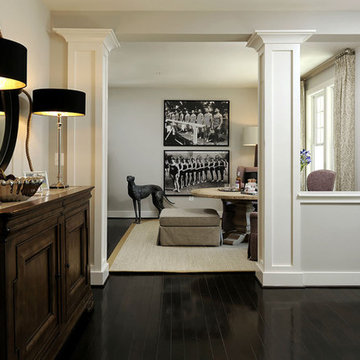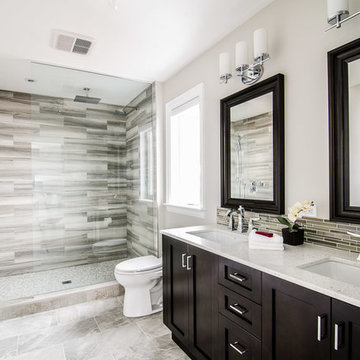Square Pillar Designs & Ideas
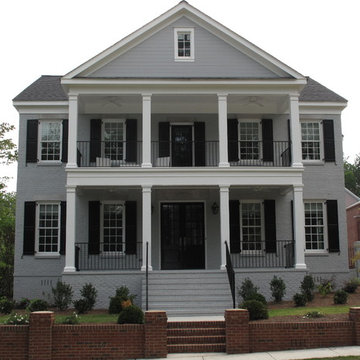
This traditional estate home has double front porches with iron railings. It is painted gray brick with a timeless design. The inside of the home has an industrial feel with white cabinets, stainless steel appliances & black granite. Painted Black beams accent the family room, with a stunning, turquoise chandelier in the dining room.
Find the right local pro for your project
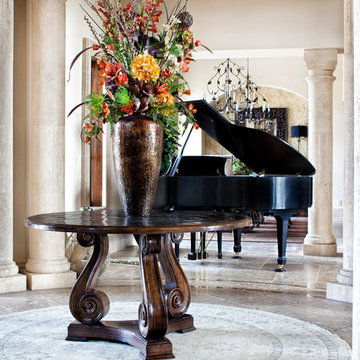
This beautiful home right outside of Dallas is just over 16,000 square feet. It was designed, built and furnished in 20 months.
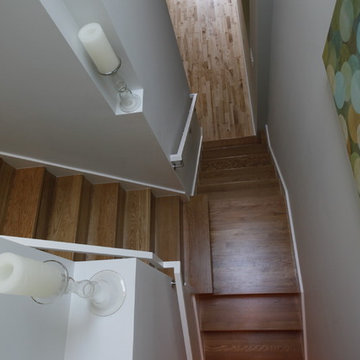
Hall to ground floor build out. Skylight additional. Conversion of light well.
Photo: Michael O'Callahan
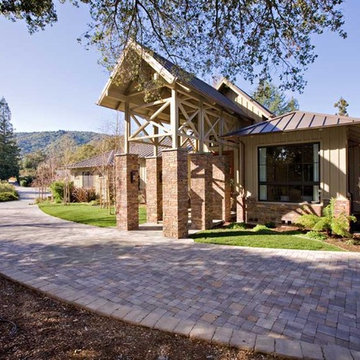
5000 square foot custom home with pool house and basement in Saratoga, CA (San Francisco Bay Area). The exterior is in a modern farmhouse style with bat on board siding and standing seam metal roof. Luxury features include Marvin Windows, copper gutters throughout, natural stone columns and wainscot, and a sweeping paver driveway. The interiors are more traditional.
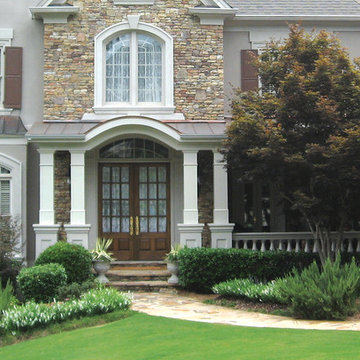
Half front porch with curved entry and four square columns, balusters. Designed and built by Georgia Front Porch.
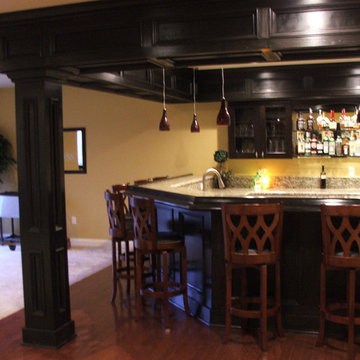
Photos from a job we completed in Shelby Township, Michigan. One of our favorites.
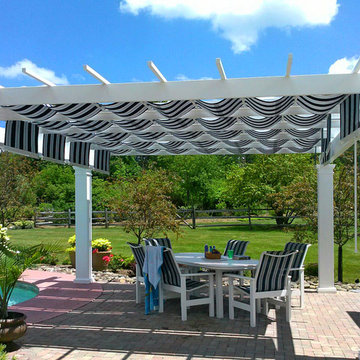
A traditional Trex Pergola with ShadeTree Canopy in Captain Navy offers 100% shade coverage for hot summer days. The retractable canopy allows for varying looks and shade control while adding a pop of color that matches the Trex Furniture table and chairs. Fabricated with cellular PVC, this patio cover will be low maintenance and beautiful for a lifetime.
Measurements are 18' wide x 18' projection with 10" x 8' high square columns.
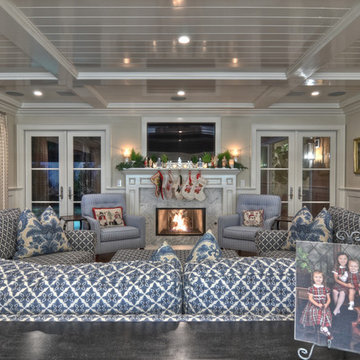
Built by Spinnaker Development of Newport Beach
Photos by Bowman Photography Group
Square Pillar Designs & Ideas
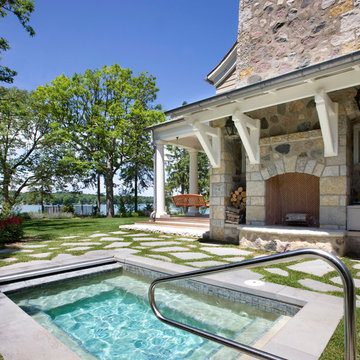
Coordinating both landscaping and pool installations, MDI oversees all services necessary to build extraordinary custom homes. We’ll walk you through the entire process -- sometimes pre-lot purchase, all the way through to that first family dinner.
119
