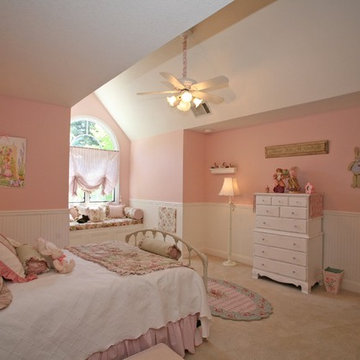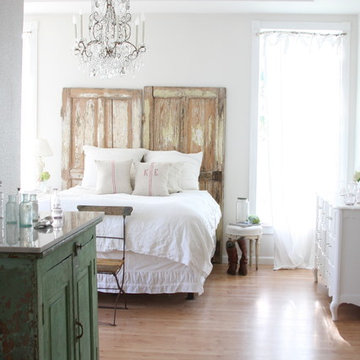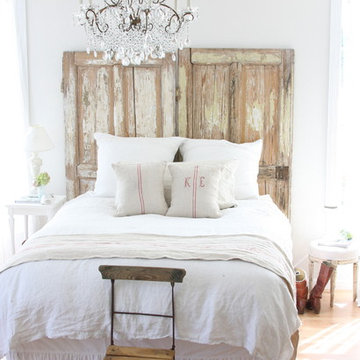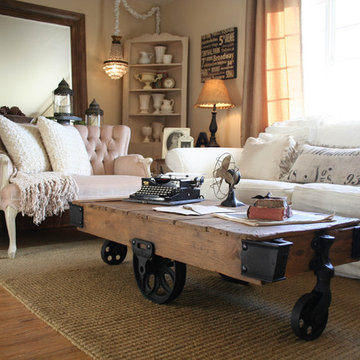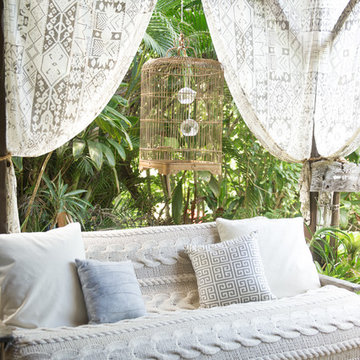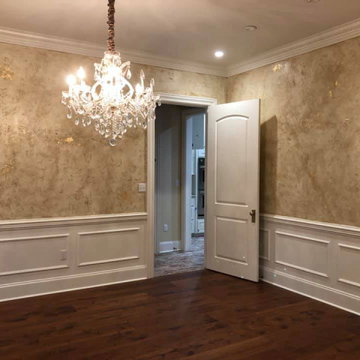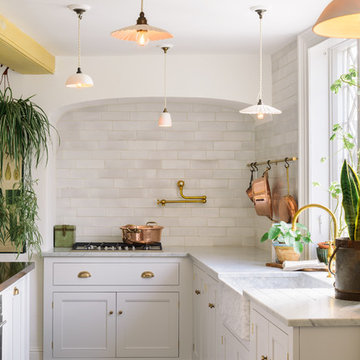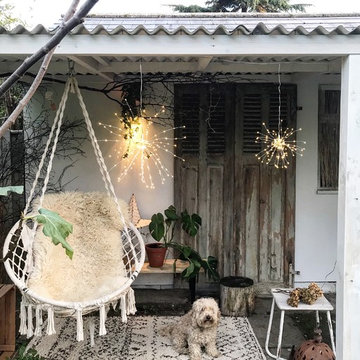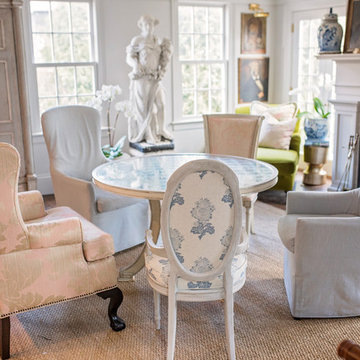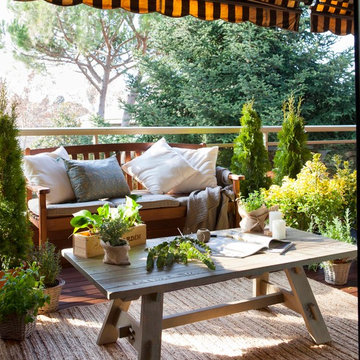69,309 Shabby-Chic Style Home Design Photos
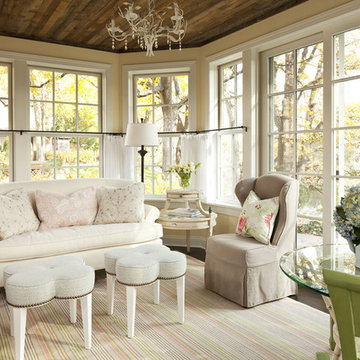
This shabby chic sun room, uses neutral tones, a variety of textures, numerous finishes and a mix-match of furnishings to complete a totally cohesive look. The decorative pillows and distressed green chairs add color to the space, while the light half-window treatments keep the sun room feeling airy.
Martha O'Hara Interiors, Interior Design | REFINED LLC, Builder | Troy Thies Photography | Shannon Gale, Photo Styling
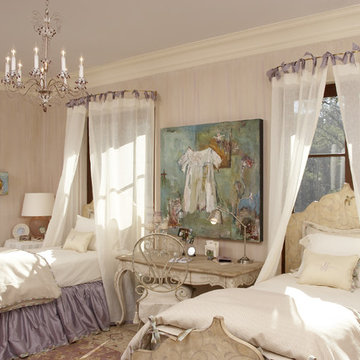
This space was very large for a 2nd floor bedroom and had an attached full bath. It was wonderful to see all my ideas pulled together through the use of art, paint, texture, fabrics, to the rug and furniture. Each piece was integral in completing the overall look and feel of the space.
Photo Credit: Burt Welleford Photography
Find the right local pro for your project
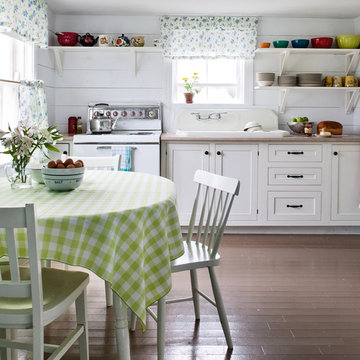
This coastal vacation home is over 100 years old, located in Elliston on the Bonavista Peninsula in Newfoundland Canada.
If you are looking to escape to the furthest corner of the earth for a romantic get-away this is the place.
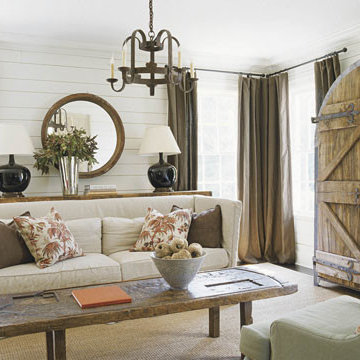
advertisement Designer Family Rooms Some look edgy and modern, while others seem coordinated and traditional. Whatever your design style, the family room is a place to gather together with those you love. So kick back, relax, and take a look at some of our favorite family rooms. By Multiple Authors 23 of 41 advertisement most popular LOOKING FOR MORE OF THE SAME? The next photo will load in [ ] seconds. skip this ad Belgian-Style Family Room True to the Belgian style, this family room is comfortable and inviting but without a lot of furniture. Ancient French doors open into a custom media cabinet and provide the room's startling focus. A high-backed sofa is upholstered in linen, and walls are paneled in wide horizontal planking. Designed by Kay Douglass . Featured in October 2007. photo credit: Simon Upton Keywords: advertisement Hundreds of paint colors at your fingertips. Lime in the living room? Fuchsia in the family room? Pick before you paint with the HB PaintBrush . search now Sponsored Links advertisement Decorating & Ideas Kitchens & Entertaining Photo Galleries Shopping & Gifts Most Popular What's New Featured Recipes Sponsored Links Special Offer House Beautiful Weekly: Our Free newsletter showcasing the best in design and style, and tips to get the looks for your home. About House Beautiful House Beautiful Magazine Site Service ©2010 Hearst Communications, Inc. All Rights Reserved. Being Green
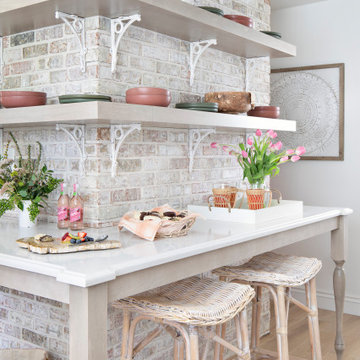
Fireplace remodeled to include a chase wall for electric for the new floating shelves and wrap around counter space. Fireplace remodeled in a white washed brick veneer.
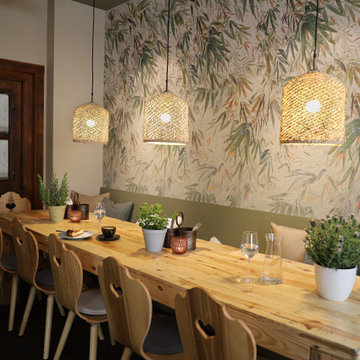
Die schlichten Korblampen passen prima zum Bambusmotiv der Tapete. Die Zimmerdecke und die lange Bank wurden im gleichen Amazonasgrün gestrichen wie die Nischen im Hauptraum.
Foto: Andrea Jagusch
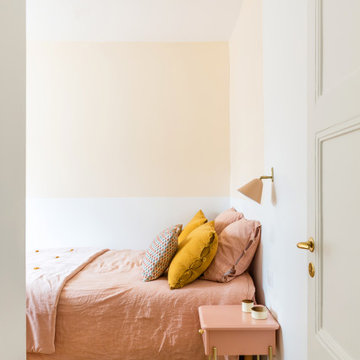
La chambre aux dimensions et murs atypiques, n'est pas si petite: un grand lit double et du rangement s'y logeront parfaitement sans perte de place !

This portion of the remodel was designed by removing updating the laundry closet, installing IKEA cabinets with custom IKEA fronts by Dendra Doors, maple butcher block countertop, front load washer and dryer, and painting the existing closet doors to freshen up the look of the space.
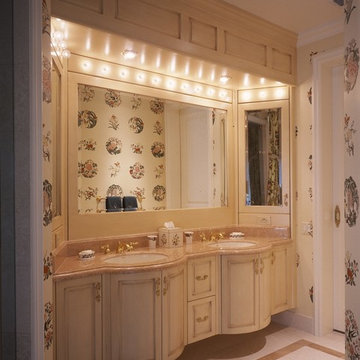
This white bathroom features a suspended base cabinet with two cantilevered sink sections. Above the base is a framed mirror with built-in medicine cabinets at both sides. A header over each of the three sections supports the owner's lighting and the Banner's Cabinets paneled soffit above has directional can lights for added visibility.
69,309 Shabby-Chic Style Home Design Photos
12



















