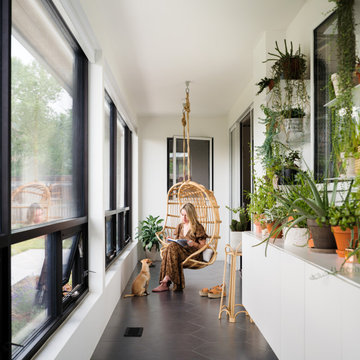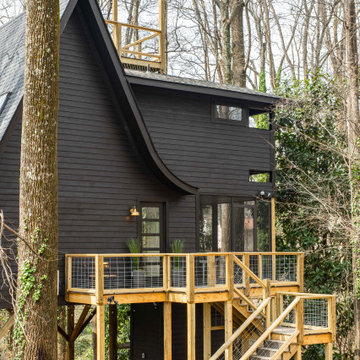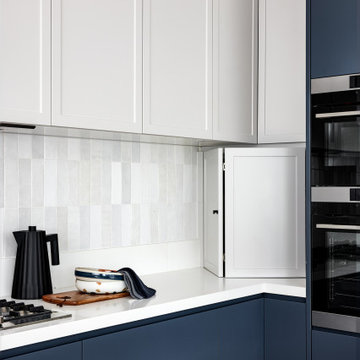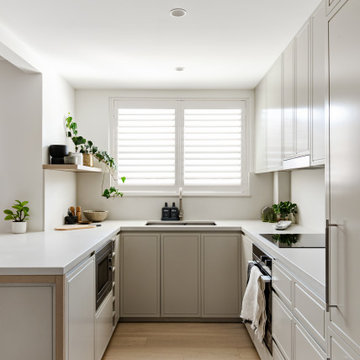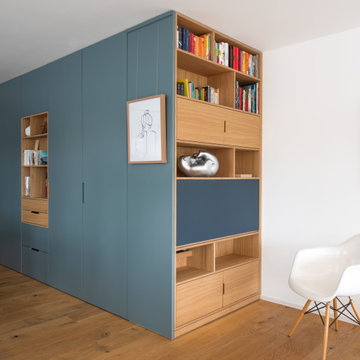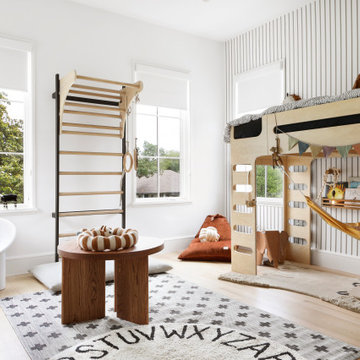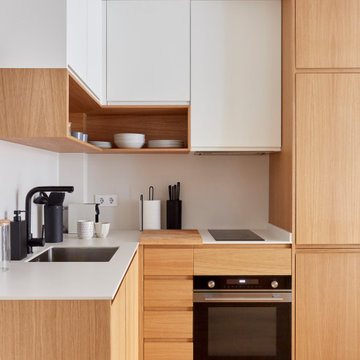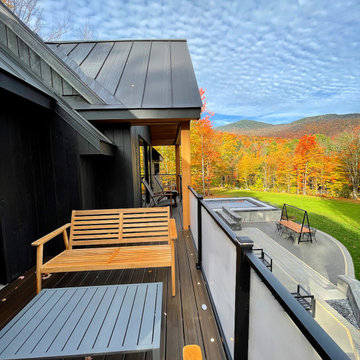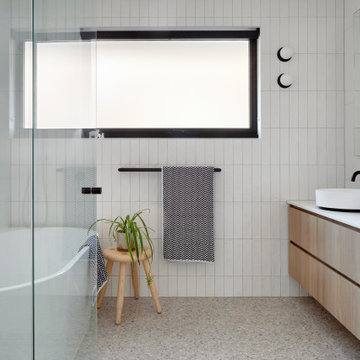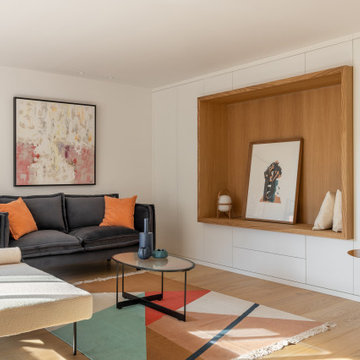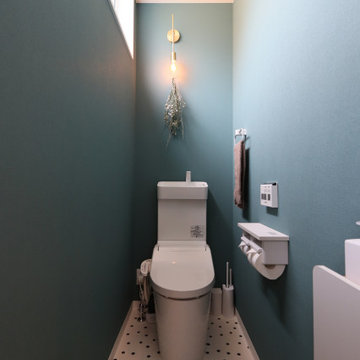3,42,312 Scandinavian Home Design Photos

The primary bathroom is actually a hybrid of the existing conditions and our new aesthetic. We kept the shower as it was (the previous owners had recently renovated it, and did a great job) and also kept the white subway tile that extended out of the shower behind the vanity. In the rest of the room, we brought in the Porcelanosa Noa tile.
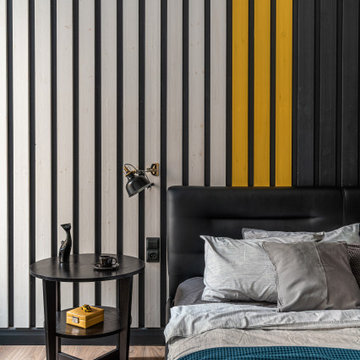
Современный дизайн интерьера спальни, контрастные цвета, скандинавский стиль. Белые и желтые панели на черном.
Find the right local pro for your project

Sage green kitchen and open plan living space in a newly converted Victorian terrace flat.
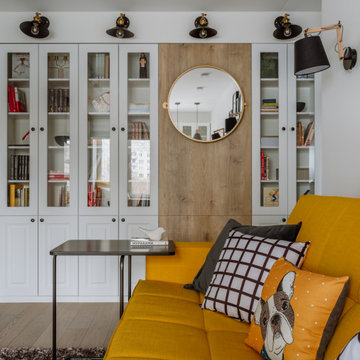
Гостиная. Светлые стены, отделка по дерево, яркий диван и черная графика рам и светильников задают общее интерьерное решение.
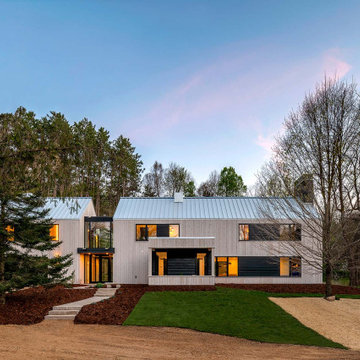
Welcome to the latest Idea House, the Modern Barnhouse near St. Paul, Minnesota. Conceptualized and designed by designer/owner Amy Matthews and Colin Oglesbay of D/O Architects and built by the gifted craftsman of Hartman Homes, this Scandinavian-style barnhouse features walls of glass that invite the outdoors inside. This is the eighth annual Idea House from America's favorite home-improvement brand - the TOH 2021 Modern Barnhouse.
Photographer: Chad Holder – This Old House

MISSION: Les habitants du lieu ont souhaité restructurer les étages de leur maison pour les adapter à leur nouveau mode de vie, avec des enfants plus grands et de plus en plus créatifs.
Une partie du projet a consisté à décloisonner une partie du premier étage pour créer une grande pièce centrale, une « creative room » baignée de lumière où chacun peut dessiner, travailler, créer, se détendre.
Le centre de la pièce est occupé par un grand plateau posé sur des caissons de rangement ouvert, le tout pouvant être décomposé et recomposé selon les besoins. Idéal pour dessiner, peindre ou faire des maquettes ! Le mur de gauche accueille un grand placard ainsi qu'un bureau en alcôve.
Le tout est réalisé sur mesure en contreplaqué d'épicéa (verni incolore mat pour conserver l'aspect du bois brut). Plancher peint en blanc, murs blancs et bois clair créent une ambiance naturelle et gaie, propice à la création !
3,42,312 Scandinavian Home Design Photos

Una cucina semplice, dal carattere deciso e moderno. Una zona colonne di colore bianco ed un isola grigio scuro. Di grande effetto la cappa Sophie di Falmec che personalizza l'ambiente. Cesar Cucine.
Foto di Simone Marulli
11



















