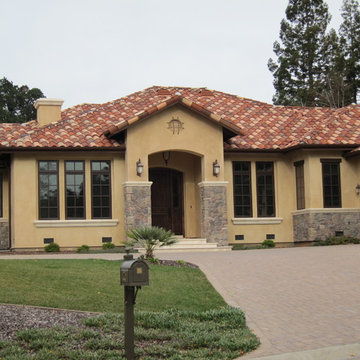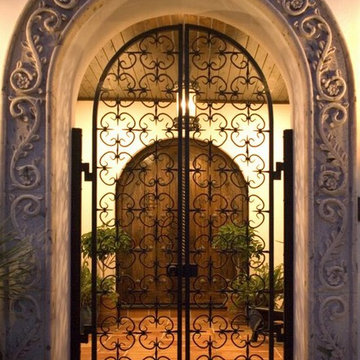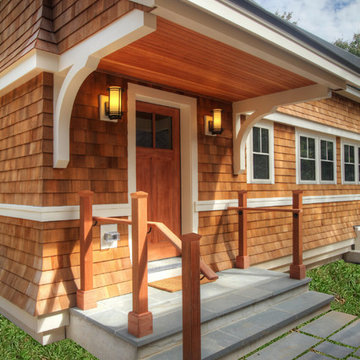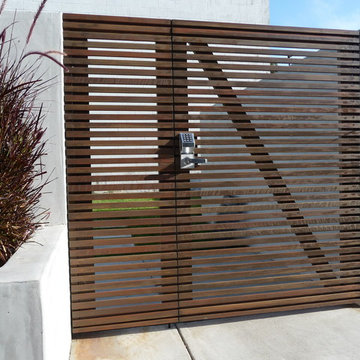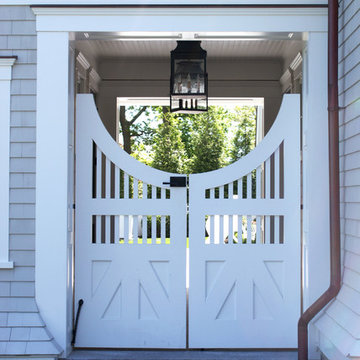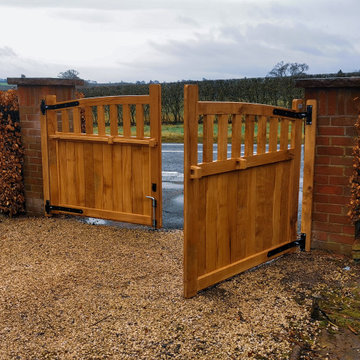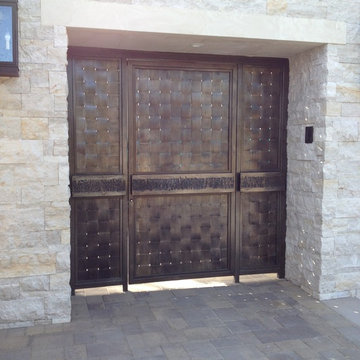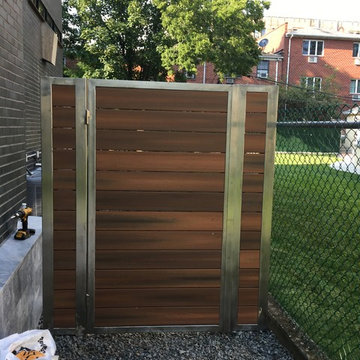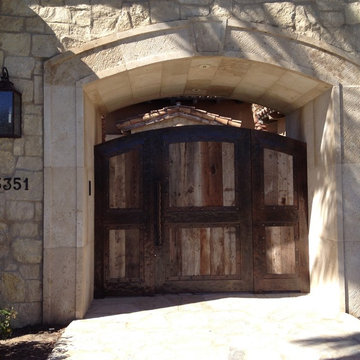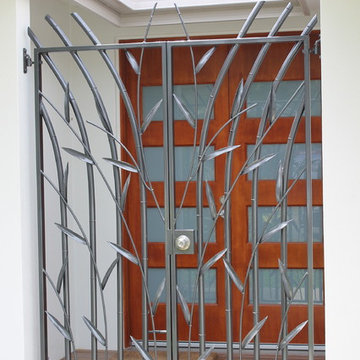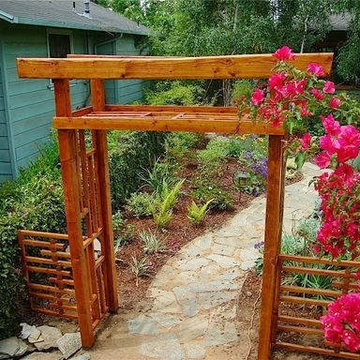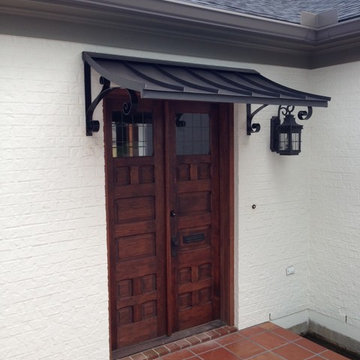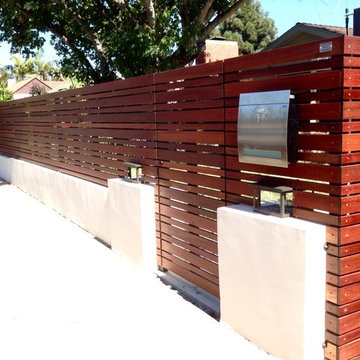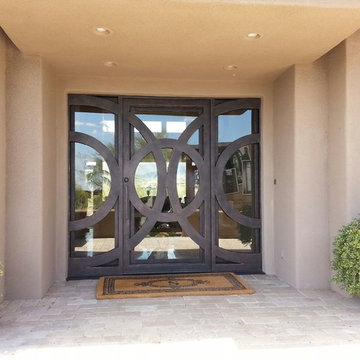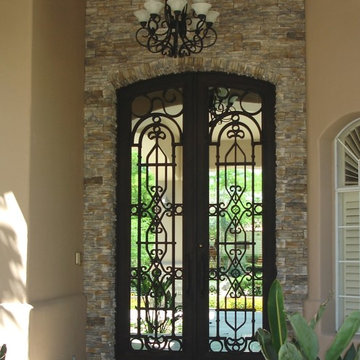Roof Over Gate Designs & Ideas
Sort by:Relevance
2141 - 2160 of 4,217 photos
Item 1 of 2
Find the right local pro for your project
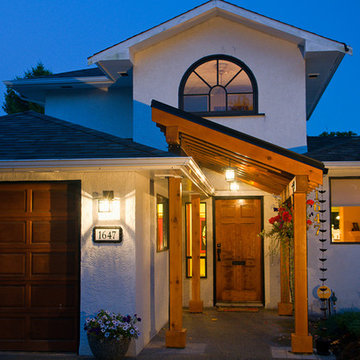
A beautiful glass roofed timber front entrance crafted from Western Red Cedar. As with all of our garden structures, the entire frame was prepared, machined and pre-finished offsite to minimize the mess on our clients property. The glass roof allows for natural light and a dry entry into their home, and custom matching hanging basket holders finished off this project nicely.
©joshmcculloch.com
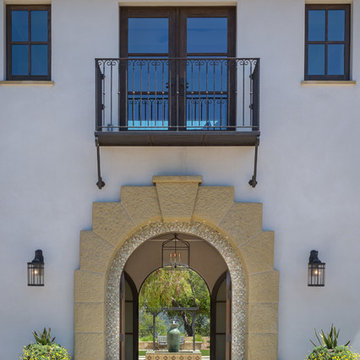
This 6000 square foot residence sits on a hilltop overlooking rolling hills and distant mountains beyond. The hacienda style home is laid out around a central courtyard. The main arched entrance opens through to the main axis of the courtyard and the hillside views. The living areas are within one space, which connects to the courtyard one side and covered outdoor living on the other through large doors.
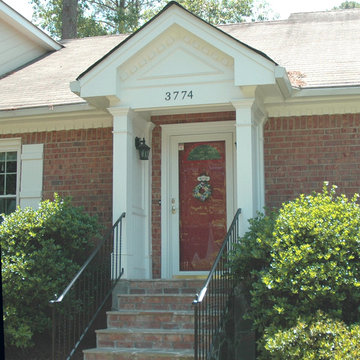
Walled portico with gable roof located in Marietta, GA. ©2009 Georgia Front Porch.
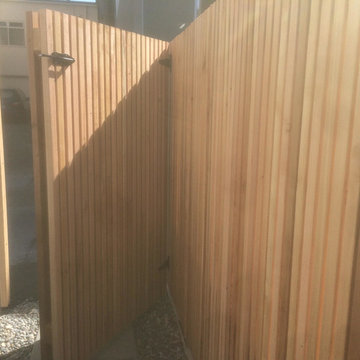
2x2 screening standing 6 ft tall makes for a very unique, trendy look for your yard
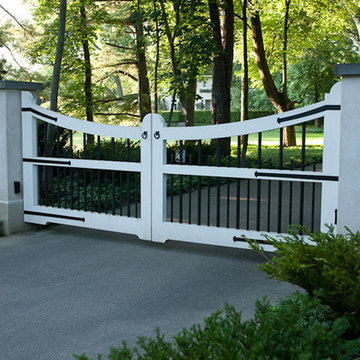
Lake Forest, Illinois
In collaboration with Hoerr Schaudt Landscape Architects
Photos by Scott Shigley
Roof Over Gate Designs & Ideas
108
