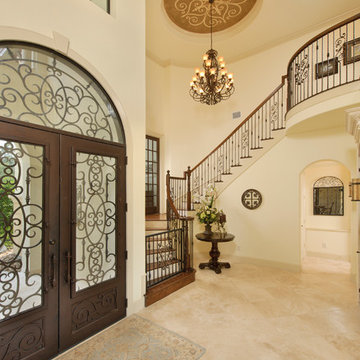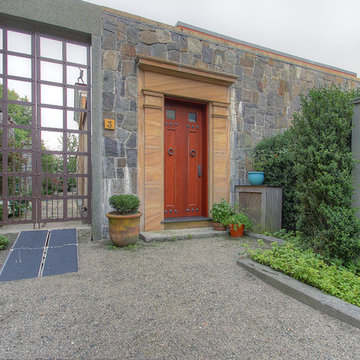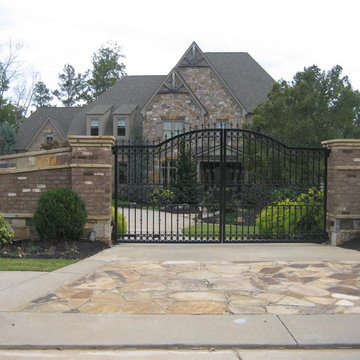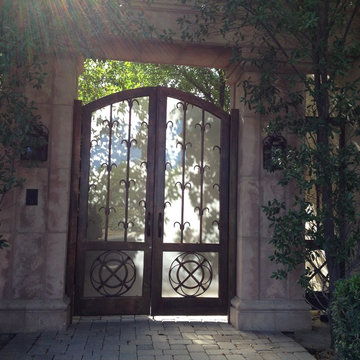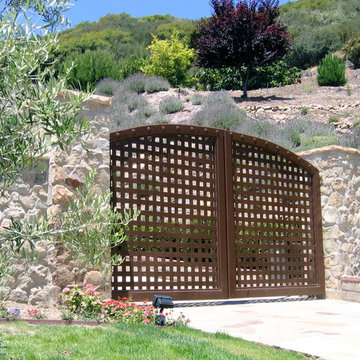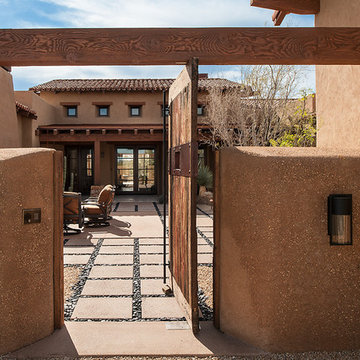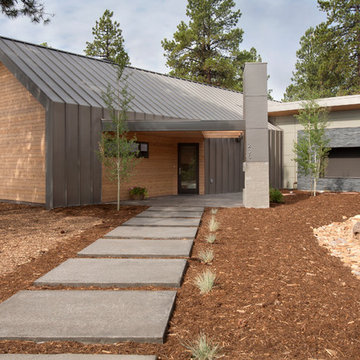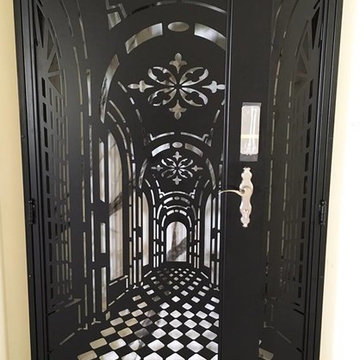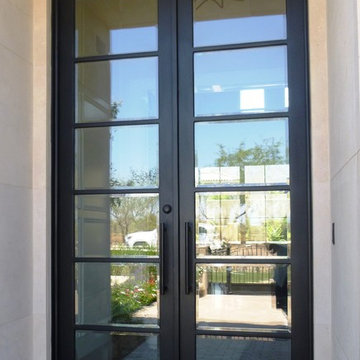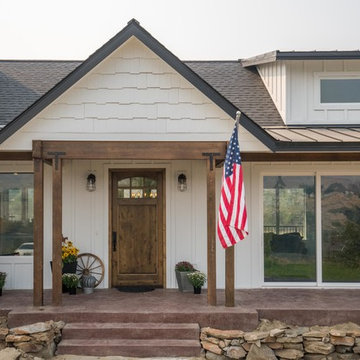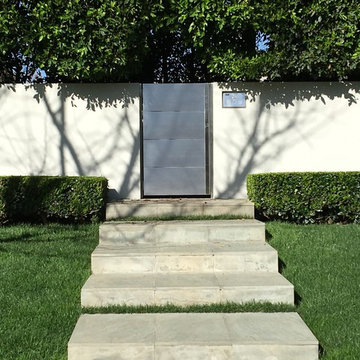Roof Over Gate Designs & Ideas
Sort by:Relevance
2081 - 2100 of 4,218 photos
Item 1 of 2
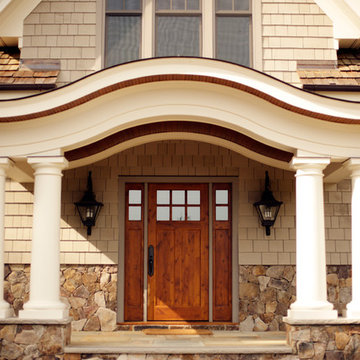
The “eyebrow” porch is a warm and welcoming entry to this home. Photo by kip dawkins photography.
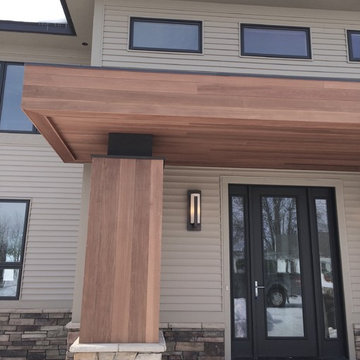
This lakeside home is a Modern Prairie Style inspired design, with strong horizontal lines, gently sloping roofs, and large overhangs. The natural cedar front porch creates a strong entrance with protection from the elements in Vermont.
Find the right local pro for your project
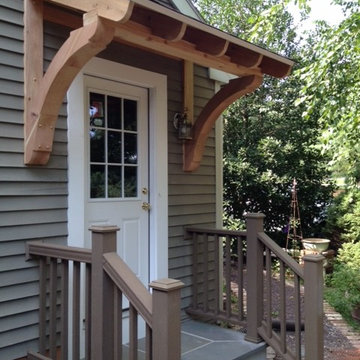
added new rear entry door with cedar shed roof, bluestone patio, composite railing
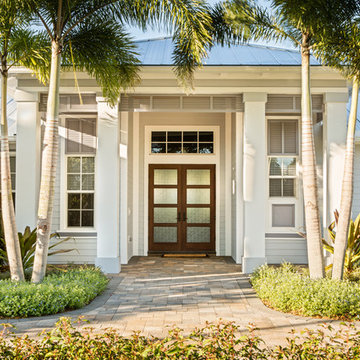
Key West Style front elevation to this transitional custom built home.
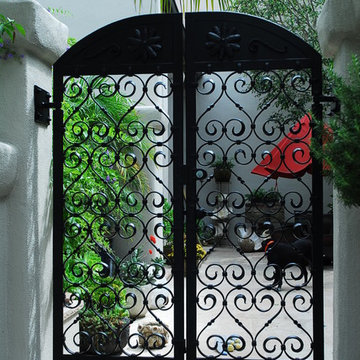
Beautiful entry gate set made of all solid steel, hand crafted and powder coated black creates the main entry into the property. Photo: David Brandsen
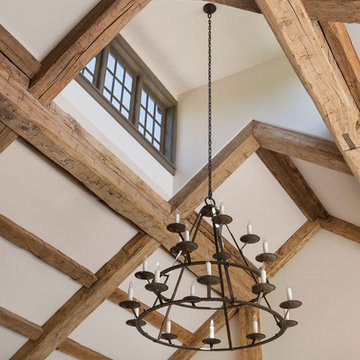
Ward Jewell, AIA was asked to design a comfortable one-story stone and wood pool house that was "barn-like" in keeping with the owner’s gentleman farmer concept. Thus, Mr. Jewell was inspired to create an elegant New England Stone Farm House designed to provide an exceptional environment for them to live, entertain, cook and swim in the large reflection lap pool.
Mr. Jewell envisioned a dramatic vaulted great room with hand selected 200 year old reclaimed wood beams and 10 foot tall pocketing French doors that would connect the house to a pool, deck areas, loggia and lush garden spaces, thus bringing the outdoors in. A large cupola “lantern clerestory” in the main vaulted ceiling casts a natural warm light over the graceful room below. The rustic walk-in stone fireplace provides a central focal point for the inviting living room lounge. Important to the functionality of the pool house are a chef’s working farm kitchen with open cabinetry, free-standing stove and a soapstone topped central island with bar height seating. Grey washed barn doors glide open to reveal a vaulted and beamed quilting room with full bath and a vaulted and beamed library/guest room with full bath that bookend the main space.
The private garden expanded and evolved over time. After purchasing two adjacent lots, the owners decided to redesign the garden and unify it by eliminating the tennis court, relocating the pool and building an inspired "barn". The concept behind the garden’s new design came from Thomas Jefferson’s home at Monticello with its wandering paths, orchards, and experimental vegetable garden. As a result this small organic farm, was born. Today the farm produces more than fifty varieties of vegetables, herbs, and edible flowers; many of which are rare and hard to find locally. The farm also grows a wide variety of fruits including plums, pluots, nectarines, apricots, apples, figs, peaches, guavas, avocados (Haas, Fuerte and Reed), olives, pomegranates, persimmons, strawberries, blueberries, blackberries, and ten different types of citrus. The remaining areas consist of drought-tolerant sweeps of rosemary, lavender, rockrose, and sage all of which attract butterflies and dueling hummingbirds.
Photo Credit: Laura Hull Photography. Interior Design: Jeffrey Hitchcock. Landscape Design: Laurie Lewis Design. General Contractor: Martin Perry Premier General Contractors
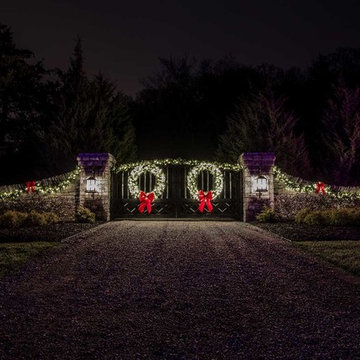
Entry gate decorated in lights and decor for the holidays. Lit swagging garland down the stone monuments, lit garland along the entry gate and two large lit wreaths with red velvet bows on each swinging gate door make for a beautiful entrance to the property
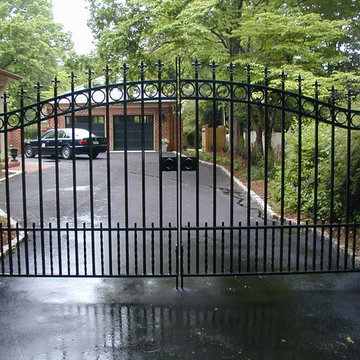
The lovely Dunkin is a traditional-looking steel gate designed with beautiful fleur-de-lis cast spears and circles on its top bar and twisted pickets on its base. This double-swing driveway gate functions with a set of pull rings and drop pins, and it also has 6” steel support posts, ball-bearing hinges, and an aliphatic urethane coating.
Roof Over Gate Designs & Ideas
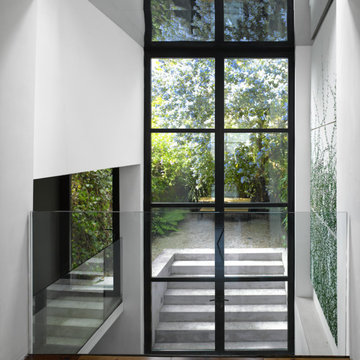
Photographer: Will Pryce
This Grade 2 listed house in Barnsbury, Islington was renovated and extended by Dominic McKenzie Architects.
The existing property consisted of a number of small rooms with a lack of hierarchy and little visual connection to the garden. These problems were addressed through the double height rear extension which unites the Ground floor and Basement. The extension’s bespoke 5m French doors allow the house’s lower levels to be completely opened to the garden.
The roof extension adds an additional floor to the house and contains the master bedroom, shower and wc. The traditional mansard form matches neighbouring houses in the Conservation Area, but is lightened through the addition of two roof lights.
The interior is lined with painted tongue and groove timber referring to artists’ garrets.
105
