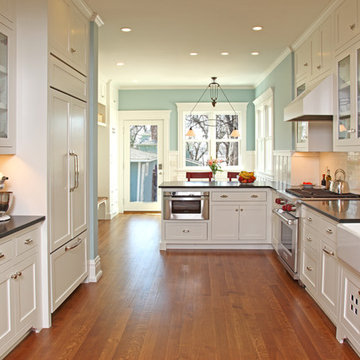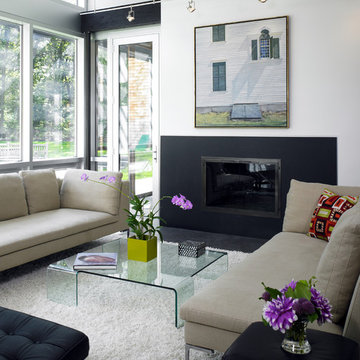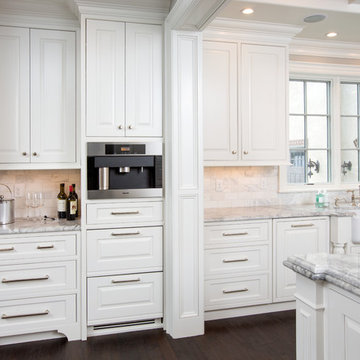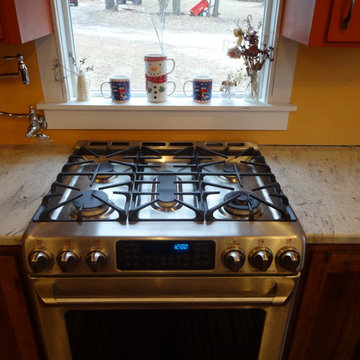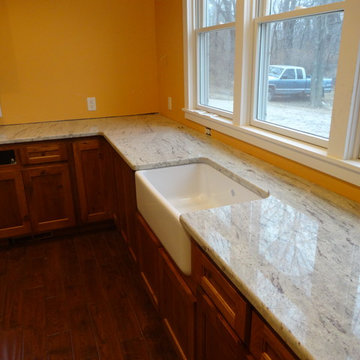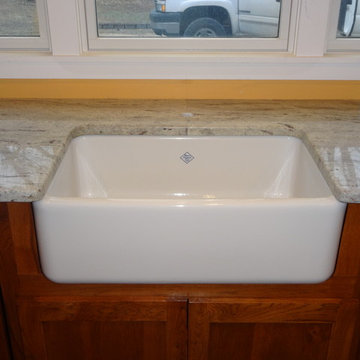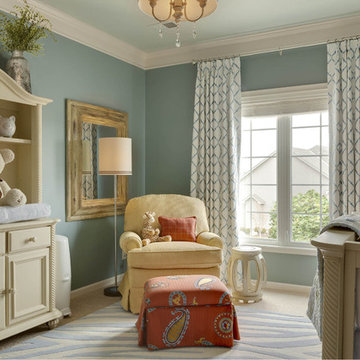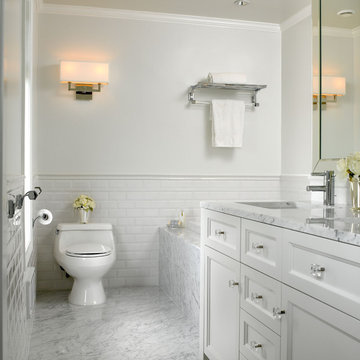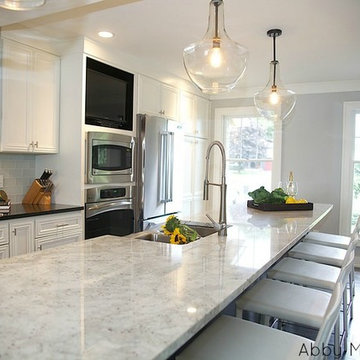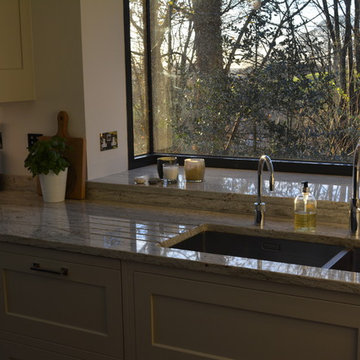River White Granite Designs & Ideas
Find the right local pro for your project

Walk on sunshine with Skyline Floorscapes' Ivory White Oak. This smooth operator of floors adds charm to any room. Its delightfully light tones will have you whistling while you work, play, or relax at home.
This amazing reclaimed wood style is a perfect environmentally-friendly statement for a modern space, or it will match the design of an older house with its vintage style. The ivory color will brighten up any room.
This engineered wood is extremely strong with nine layers and a 3mm wear layer of White Oak on top. The wood is handscraped, adding to the lived-in quality of the wood. This will make it look like it has been in your home all along.
Each piece is 7.5-in. wide by 71-in. long by 5/8-in. thick in size. It comes with a 35-year finish warranty and a lifetime structural warranty.
This is a real wood engineered flooring product made from white oak. It has a beautiful ivory color with hand scraped, reclaimed planks that are finished in oil. The planks have a tongue & groove construction that can be floated, glued or nailed down.

Metal base cabinetry, industrial-style pendant lighting, and a grey granite countertop give the kitchen a commercial feel. Warm wood and display cabinetry makes it feel homey.
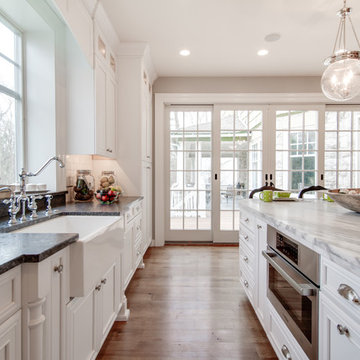
This bright kitchen features gorgeous white UltraCraft cabinetry and natural wood floors. The island countertop is Mont Blanc honed quartzite with a build-up edge treatment. To contrast, the perimeter countertop is Silver Pearl Leathered granite. All of the elements are tied together in the backsplash which features New Calacatta marble subway tile with a beautiful waterjet mosaic insert over the stove.

Uniquely situated on a double lot high above the river, this home stands proudly amongst the wooded backdrop. The homeowner's decision for the two-toned siding with dark stained cedar beams fits well with the natural setting. Tour this 2,000 sq ft open plan home with unique spaces above the garage and in the daylight basement.
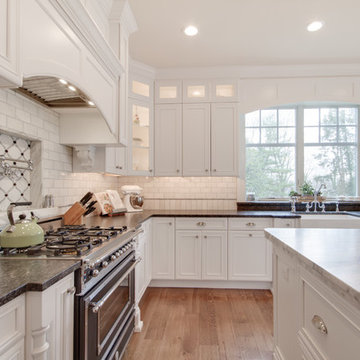
This bright kitchen features gorgeous white UltraCraft cabinetry and natural wood floors. The island countertop is Mont Blanc honed quartzite with a build-up edge treatment. To contrast, the perimeter countertop is Silver Pearl Leathered granite. All of the elements are tied together in the backsplash which features New Calacatta marble subway tile with a beautiful waterjet mosaic insert over the stove.
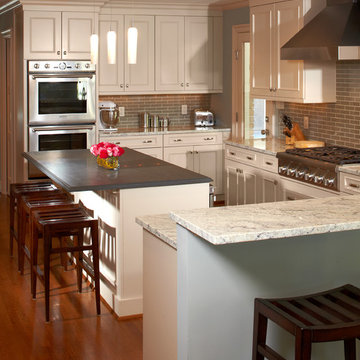
The overall goal of the project was to create a space that was open, welcoming and truly livable, while still managing to take the users' breath away with a uniquely beautiful design. The designer, kept the traditional 50's style of the home and added modern elements such as Shark Skin glass tiles, Supreme Black textured paint on a cold-rolled steel custom hood, and a slate countertop mimicking a tide rolling in on a charcoal canvas. The cream Brookhaven by Wood-Mode Custom Cabinetry finish warmed up the otherwise cool color palette. Streamlined Sub-Zero and Thermador appliances and retro-style, chrome hardware mixed with natural stone created the modern-traditional style the clients wished to achieve.
Photographed by Steve Chenn.
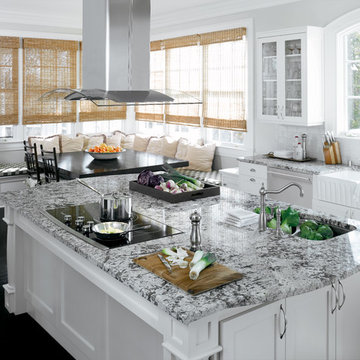
All-white kitchens have always been popular, and this classic eat-in kitchen makes it abundantly clear why. Large windows above the sink and around the banquette area take full advantage of the exterior view. Forgoing formal in favor of luxuriously casual, the charming banquette is set into a corner, where family members can take in the beauty of outdoor landscaping over scones and coffee. A pair of pull-up chairs adds seating flexibility, making it possible for up to eight people to gather comfortably. In the center of the eat-in kitchen, highly polished granite covers the massive island, which provides ample space for food prep and cooking. A Monogram® 36" electric cooktop has a sleek and simple look that fits right in with the easy elegance of the kitchen. Above the cooktop, a glass canopy hood adds a striking architectural highlight.
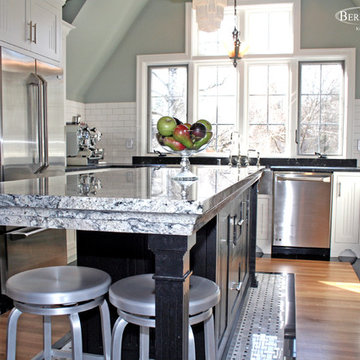
This classic kitchen was designed using Art Deco inspirations. Custom white painted cabinetry is contrasted with a black island and two different types of granite. Granite and tile is inlaid into the wood flooring creating unique definition. Vintage lighting adds a dramatic yet elegant presence to the space.
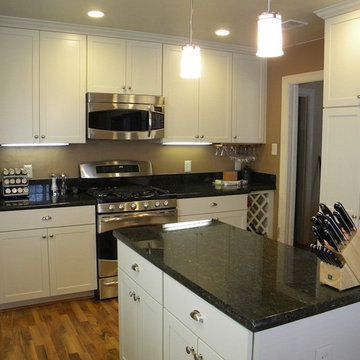
Classic white kitchen on a very tight budget featured: baker pull hardware · built-in wine base cabinet · ceiling crown molding · classic black and white kitchen · cup pulls in brushed nickel · island with roll-out shelves · laminate flooring · microwave hood · painted white maple cabinets · pantry with roll-out shelves · shaker door style · shaker panel door · ubatuba granite slab countertop · vintage light pendants · wine rack · wine storage
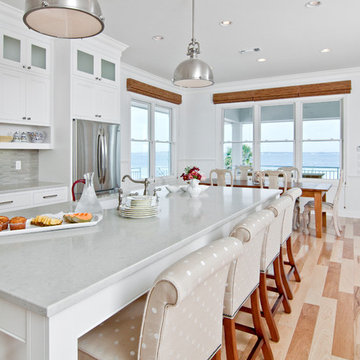
This spectacular new beach kitchen was designed for an older couple with the love of the water in mind. The house is not large but the client wanted the kitchen area to be the main aspect of the design and to be comfortable and serene.The windows were optimized for the maximum view from the eat in kitchen area. The large island was designed for grandchildren to enjoy and to use for buffet dining when cooking outside. The laundry also is a “prep” kitchen that has an additional refrigerator and is where small appliances are stored on the counter to keep the main kitchen counters clutter free.
The client asked for a fun seaside kitchen with a neutral backdrop of cabinetry so she could showcase her colorful accessories. We chose classic white cabinetry to complement the maple floors and selected soft white for the wall color to keep harmony with the incredible views. She wanted a no fuss kitchen with lots of counterspace for multiple cooks when her adult kids came to visit. Her husband requested a no or low maintenance countertop as well so we chose a ceasarstone top that mimics traditional carerra marble but without the associated issues with marble tops. To emphasize the beach living atmosphere, we chose a glass that has a slight frosted wave in it and then turned it sideways instead of the traditional vertical application. The knobs and handles are a mix of traditional and modern and are satin nickel to match the sink and faucet and appliances. In addition to the large laundry space, one wall is dedicated to storage and features pullout drawers and houses the microwave as well. Small details such as the open shelf under the upper cabinets to showcase colorful pottery and the wine grid help give some dimension the upper cabinetry.
River White Granite Designs & Ideas
41
