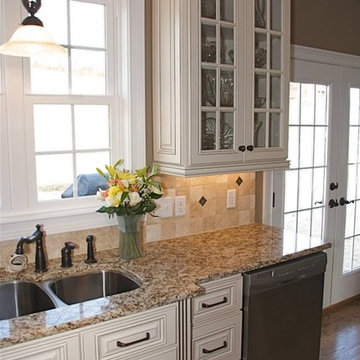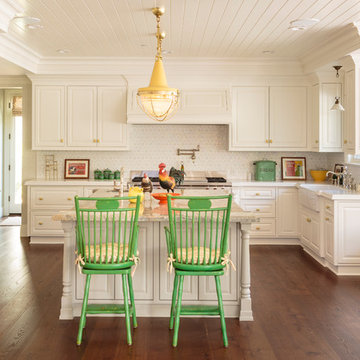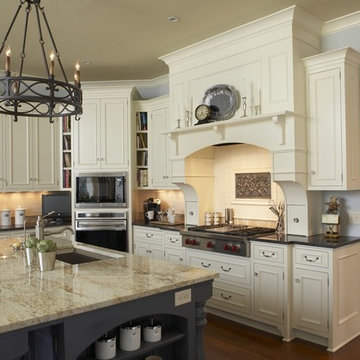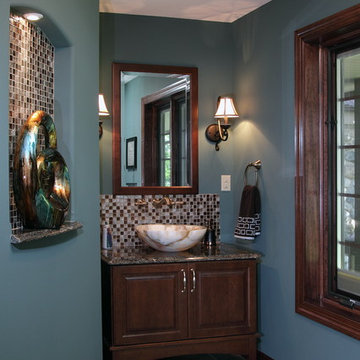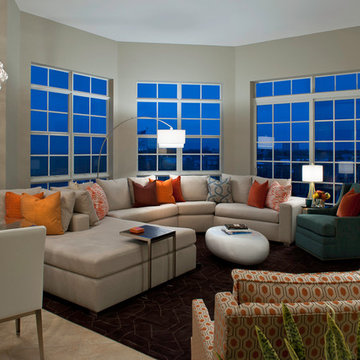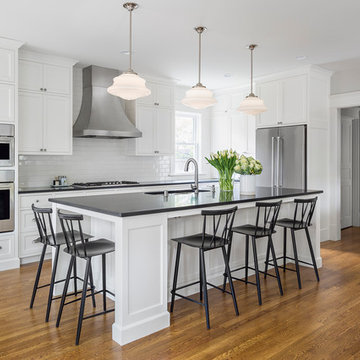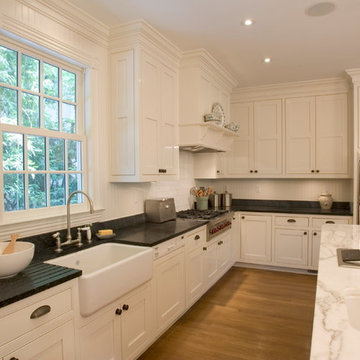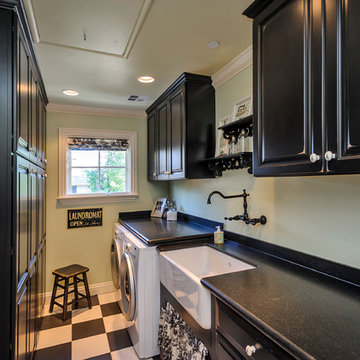River White Granite Designs & Ideas
Find the right local pro for your project
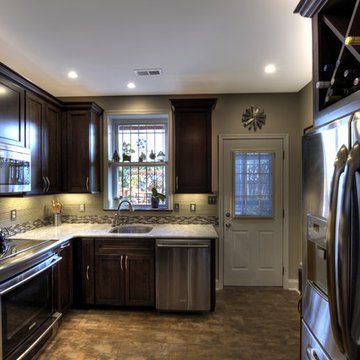
Dark cherry cabinetry contrasts with the light-colored Silestone countertop, but raised panel doors on the cabinetry keeps the look transitional.
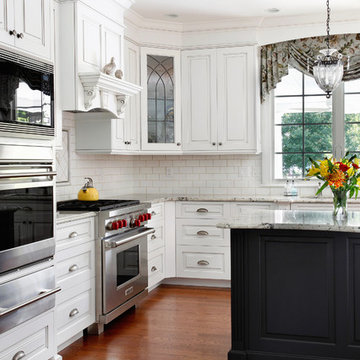
The cabinets add interesting dimension to the room by bumping in and out to highlight the various aspects of the kitchen layout.
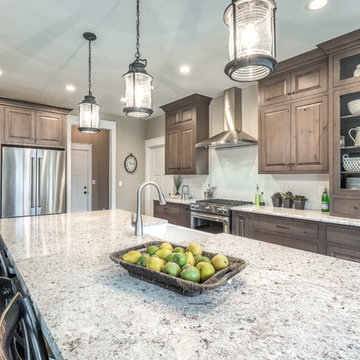
Cabinetry: Shiloh Cabinetry (WW Wood Products), Dudley, Missouri
Door: Richmond - Flush Inset
Drawer: Slab - Flush Inset
Wood: Rustic Alder
Finish: Silas w/ Graphite HIghlight
Countertops: Andino White Granite
Hardware: Jeffrey Alexander "Belcastel" DACM Finish
Note: Due to the amount of natural light, the photographs show more brown than the true Silas Gray color. ALL of the cabinetry shown in the photos are the Silas finish, although the island looks darker....it is all the same.
Photos by Dawn M Smith Photography
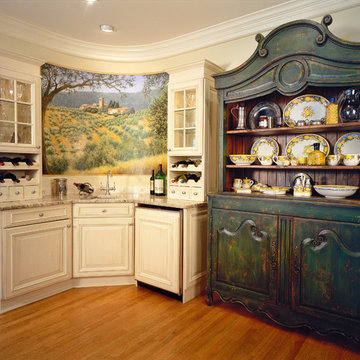
http://www.pickellbuilders.com. Photography by Linda Oyama Bryan. WoodMode Glazed White Raised Panel glass front cabinet Wet Bar with Granite Coutertop.
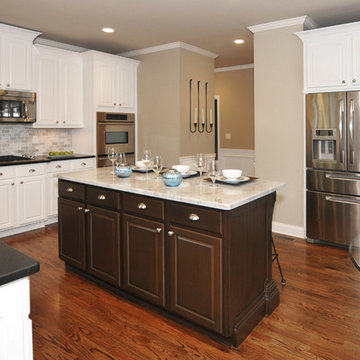
Perimeter cabinets refinished to an off white finish. Island refinished to a walnut woodgrain finish. Add ons include new raised side panels, crown & light rail molding, corbels & glass door. New countertops include Absolute Black Honed granite on perimeter and Super White Quartzite on Island. The backsplash is Carrara subway tile. Refrigerator surround was rebuilt with new trim on the sides and top to attach the cabinets above to give it a custom look. New crown molding to tie this area in with the surrounding perimeter cabinets.
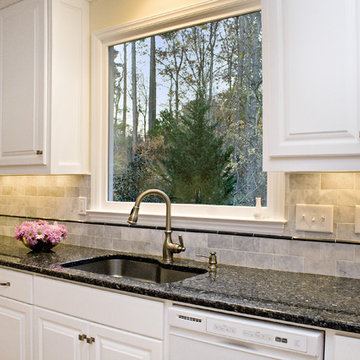
White cabinetry is always classic and this beautiful remodel completed in Durham is no exception. The hardwood floors run throughout the downstairs, tying the formal dining room, breakfast room, and living room all together. The soft cream walls offset the Blue Pearl granite countertops and white cabinets, making the space both inviting and elegant. Double islands allow guests to enjoy a nice glass of wine and a seat right in the kitchen while allowing the homeowners their own prep-island at the same time. The homeowners requested a kitchen built for entertaining for family and friends and this kitchen does not disappoint.
copyright 2011 marilyn peryer photography
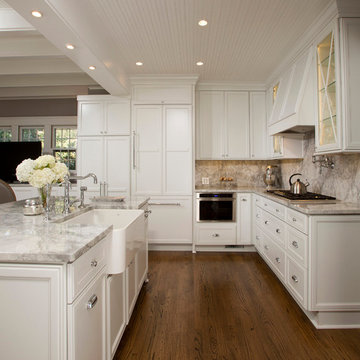
The new white bead-board ceiling and wood floors in the kitchen match that of the family room, creating a natural continuity of parallel lines between rooms. The winding veins in the gray and white granite, used as both counter and backsplash, create a subtle and beautiful contrast to the strong lines of the white cabinetry. The brushed nickel hardware and faucets offer shiny, modern accents, and the custom X detail on interior lit cabinets provide a striking focal point for this lovely, duo-tone kitchen. Photos by Greg Hadley
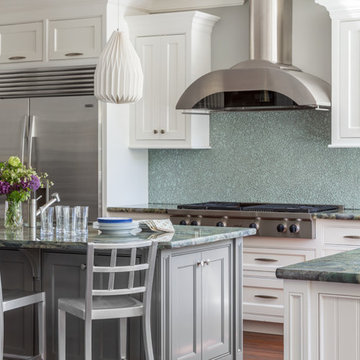
Family Kitchen with green and gray River Stone granite counters, polished glass backsplash, paper pendant light shades. Photo by David Duncan Livingston
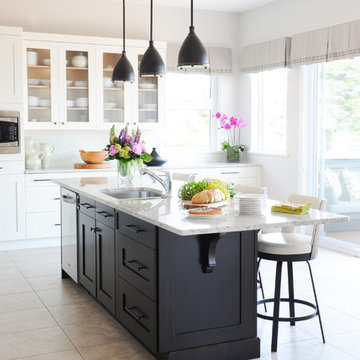
All of the cabinets in this kitchen, that has been featured on Houzz, were originally the same dark wood stain as the island. The client hired us to lighten things up and we did just that by changing the perimeter cabinets to a soft white and installing a highly reflective custom moorish tile glass backsplash in the same colour. We kept the island as it was and referenced the darker colour in the bronze pendant lights and perimeter hardware. Interior Design by Lori Steeves of Simply Home Decorating Inc. Photos by Tracey Ayton Photography. Read more details about this project here: http://www.houzz.com/ideabooks/30888916/list/inside-houzz-refaced-cabinets-transform-a-kitchen
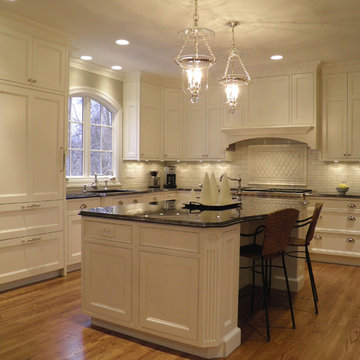
Features: Beadboard; Custom Wood Hood with # WT-A Edged Shelf and Custom Bottom Rail; Deep Fluted Pilasters; Rosettes; Double Panel Doors; Clipped Corners; Wood Fronts for Under-Counter Refrigerator Drawers; Dentil Moulding
Cabinets: Honey Brook Custom in Maple Wood with Custom Paint # CS-2792; New Canaan Beaded Inset Door Style
Countertops: Brown Lapiz Granite with Dupont Edge
Photos by Kelly Keul Duer
River White Granite Designs & Ideas

Martha O'Hara Interiors, Interior Design & Photo Styling | John Kraemer & Sons, Remodel | Troy Thies, Photography
Please Note: All “related,” “similar,” and “sponsored” products tagged or listed by Houzz are not actual products pictured. They have not been approved by Martha O’Hara Interiors nor any of the professionals credited. For information about our work, please contact design@oharainteriors.com.
42
