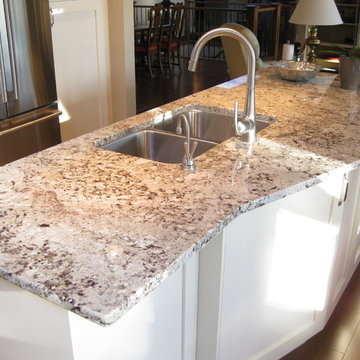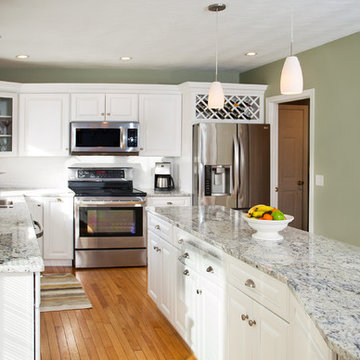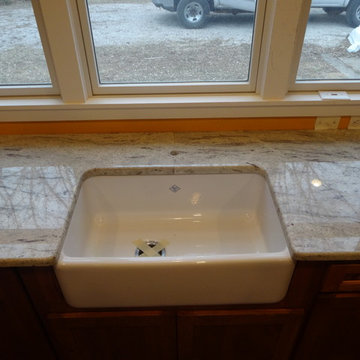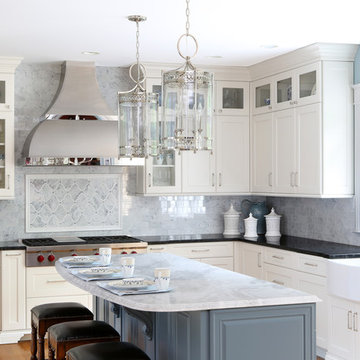River White Granite Designs & Ideas
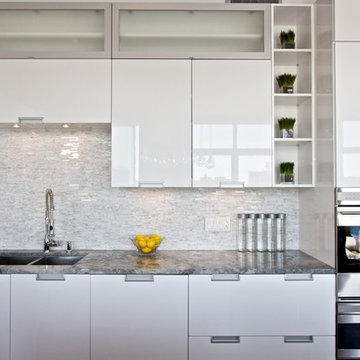
The sun filled kitchen is an epicurean dream with all the modern conveniences you expect in a grand residence. Featuring pure white cabinets, exotic stone countertops, an 11ft centre island and professional Stainless Steel Wolf/Sub-Zero appliances.
Wolf Cooktop Downdraft rises from the countertop to whisk away odors and smoke into the easy-to-clean, five-layer mesh filter. The remote mounted control module is tucked away in a drawer underneath the Cooktop.
Wolf 30″ induction Cooktop for professionals and homeowners demanding the best in performance. They are 90-95% energy efficient; as a result, no heat is wasted because energy is supplied directly to the cooking vessel.
Sub-Zero 48″ Side-by-Side Built in Refrigerator guards food’s goodness with dual refrigeration and other unique technologies. It is more than a refrigerator; it’s a food preservation system, tested to last not just for years but for decades.
Wolf 30″ unframed convection wall oven features dual convection fans and ten cooking modes. The built-in design is installed flush with surrounding cabinetry for a more integrated look.
Wolf 30″ Drawer Microwave Oven has features that make fast meals better meals.With easy access to the food, the drawer microwave is built in below the Wolf wall oven.
Sub-Zero 24″ Beverage Center simplifies entertaining by bringing refrigeration of beverages to the centre island. Features easy-access electronic controls with LCD display visible through the glass door
Asko fully integrated XXL Dishwasher innovative 4 rack solution offers the world’s largest loading capacity, making them ideal for those big dinner parties.
Step outside to a fully functioning outdoor kitchen including a gas BBQ, granite countertop and hot/cold running water in an under mounted sink.
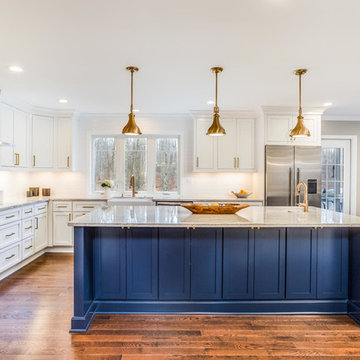
The Kitchen is almost unrecognizable in its transformed state! What was once a small, closed-in space now feels welcoming, modern and fresh.
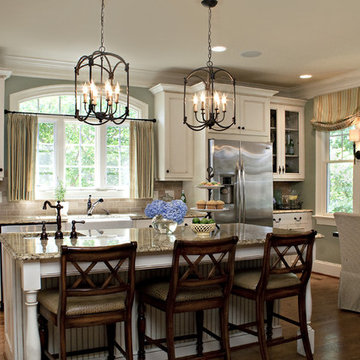
Traditional kitchen with painted white cabinets, a large kitchen island with room for 3 barstools, built in bench for the breakfast nook and desk with cork bulletin board.
Find the right local pro for your project

Woodvalley Residence
Fireplace | Dry stacked gray blue limestone w/ cast concrete hearth
Floor | White Oak Flat Sawn, with a white finish that was sanded off called natural its a 7% gloss. Total was 4 layers. white finish, sanded, refinished. Installed and supplies around $20/sq.ft. The intention was to finish like natural driftwood with no gloss. You can contact the Builder Procon Projects for more detailed information.
http://proconprojects.com/
2011 © GAILE GUEVARA | PHOTOGRAPHY™ All rights reserved.
:: DESIGN TEAM ::
Interior Designer: Gaile Guevara
Interior Design Team: Layers & Layers
Renovation & House Extension by Procon Projects Limited
Architecture & Design by Mason Kent Design
Landscaping provided by Arcon Water Designs
Finishes
The flooring was engineered 7"W wide plankl, white oak, site finished in both a white & gray wash
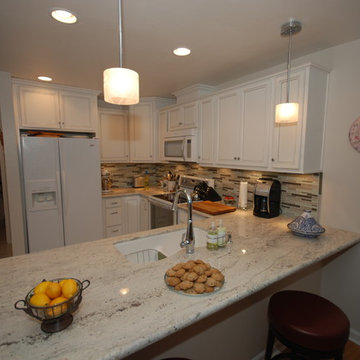
Cardell white cabinets with silver glaze on the classic flat panel doorstyle, River white granite, Kohler Langlade sink with Cruette faucet, Eleganza Brooklyn tile backsplash, Bedrosians Carrera floor tile.

The design challenge was to enhance the square footage, flow and livability in this 1,442 sf 1930’s Tudor style brick house for a growing family of four. A two story 1,000 sf addition was the solution proposed by the design team at Advance Design Studio, Ltd. The new addition provided enough space to add a new kitchen and eating area with a butler pantry, a food pantry, a powder room and a mud room on the lower level, and a new master suite on the upper level.
The family envisioned a bright and airy white classically styled kitchen accented with espresso in keeping with the 1930’s style architecture of the home. Subway tile and timely glass accents add to the classic charm of the crisp white craftsman style cabinetry and sparkling chrome accents. Clean lines in the white farmhouse sink and the handsome bridge faucet in polished nickel make a vintage statement. River white granite on the generous new island makes for a fantastic gathering place for family and friends and gives ample casual seating. Dark stained oak floors extend to the new butler’s pantry and powder room, and throughout the first floor making a cohesive statement throughout. Classic arched doorways were added to showcase the home’s period details.
On the upper level, the newly expanded garage space nestles below an expansive new master suite complete with a spectacular bath retreat and closet space and an impressively vaulted ceiling. The soothing master getaway is bathed in soft gray tones with painted cabinets and amazing “fantasy” granite that reminds one of beach vacations. The floor mimics a wood feel underfoot with a gray textured porcelain tile and the spacious glass shower boasts delicate glass accents and a basket weave tile floor. Sparkling fixtures rest like fine jewelry completing the space.
The vaulted ceiling throughout the master suite lends to the spacious feel as does the archway leading to the expansive master closet. An elegant bank of 6 windows floats above the bed, bathing the space in light.
Photo Credits- Joe Nowak
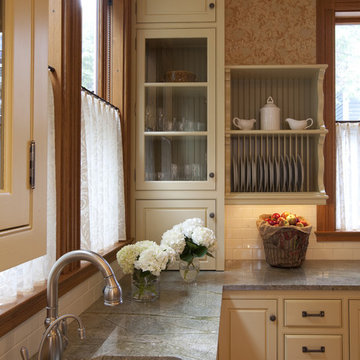
Originally designed by J. Merrill Brown in 1887, this Queen Anne style home sits proudly in Cambridge's Avon Hill Historic District. Past was blended with present in the restoration of this property to its original 19th century elegance. The design satisfied historical requirements with its attention to authentic detailsand materials; it also satisfied the wishes of the family who has been connected to the house through several generations.
Photo Credit: Peter Vanderwarker
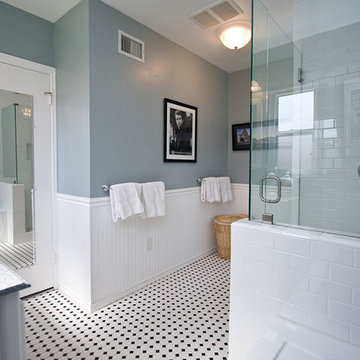
Traditional Black and White tile bathroom with white beaded inset cabinets, granite counter tops, undermount sink, blue painted walls, white bead board, walk in glass shower, beveled mirror on door, white subway tiles and black and white mosaic tile floor.
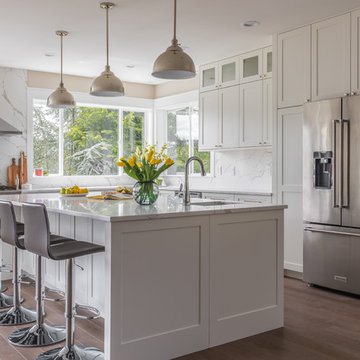
Our clients owned a secondary home in Bellevue and decided to do a major renovation as the family wanted to make this their main residence. A decision was made to add 3 bedrooms and an expanded large kitchen to the property. The homeowners were in love with whites and grays, and their idea was to create a soft modern look with transitional elements.
We designed the kitchen layout to capitalize on the view and to meet all of the homeowners requirements. Large open plan kitchen lets in plenty of natural light and lots of space for their 3 boys to run around. We redesigned all the bathrooms, helped the clients with selection of all the finishes, materials, and fixtures for their new home.
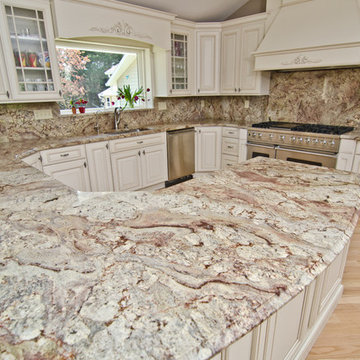
This is Typhoon Bordeaux Granite, an elegant, Brazilian stone. We ran the stone right up the wall for the full backsplash and used little curves in the design to accentuate the rich burgundy swirls in the pattern. An ogee edge ties into the decorative details of the cabinetry. The beautiful wood floors were done by the clients, who own Gideon's Wood Floors in Lothian, MD.
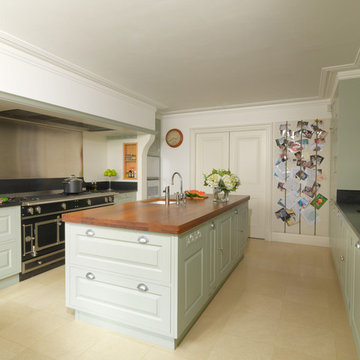
This elegant, classic painted kitchen was designed and made by Tim Wood to act as the hub of this busy family house in Kensington, London.
The kitchen has many elements adding to its traditional charm, such as Shaker-style peg rails, an integrated larder unit, wall inset spice racks and a limestone floor. A richly toned iroko worktop adds warmth to the scheme, whilst honed Nero Impala granite upstands feature decorative edging and cabinet doors take on a classic style painted in Farrow & Ball's pale powder green. A decorative plasterer was even hired to install cornicing above the wall units to give the cabinetry an original feel.
But despite its homely qualities, the kitchen is packed with top-spec appliances behind the cabinetry doors. There are two large fridge freezers featuring icemakers and motorised shelves that move up and down for improved access, in addition to a wine fridge with individually controlled zones for red and white wines. These are teamed with two super-quiet dishwashers that boast 30-minute quick washes, a 1000W microwave with grill, and a steam oven with various moisture settings.
The steam oven provides a restaurant quality of food, as you can adjust moisture and temperature levels to achieve magnificent flavours whilst retaining most of the nutrients, including minerals and vitamins.
The La Cornue oven, which is hand-made in Paris, is in brushed nickel, stainless steel and shiny black. It is one of the most amazing ovens you can buy and is used by many top Michelin rated chefs. It has domed cavity ovens for better baking results and makes a really impressive focal point too.
Completing the line-up of modern technologies are a bespoke remote controlled extractor designed by Tim Wood with an external motor to minimise noise, a boiling and chilled water dispensing tap and industrial grade waste disposers on both sinks.
Designed, hand built and photographed by Tim Wood
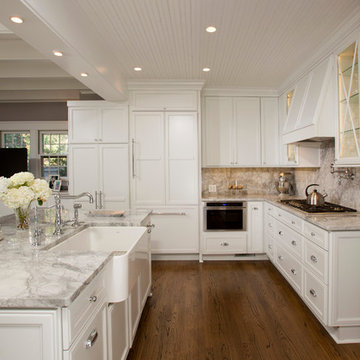
The new white bead-board ceiling and wood floors in the kitchen match that of the family room, creating a natural continuity of parallel lines between rooms. The winding veins in the gray and white granite, used as both counter and backsplash, create a subtle and beautiful contrast to the strong lines of the white cabinetry. The chrome hardware and faucets offer shiny, modern accents, and the custom X detail on interior lit cabinets provide a striking focal point for this lovely, duo-tone kitchen.
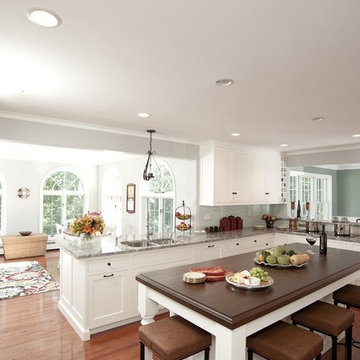
Northshore kitchen showroom, Heartwood Kitchens designed a new open-airy kitchen for a North Andover, Massachusetts family. Beautiful white kitchen cabinetry from QCCI was used by north of Boston kitchen showroom Heartwood Kitchens. This kitchen features high end luxury appliances from Wolf and Sub-Zero. Photographed by Kevin Harkins
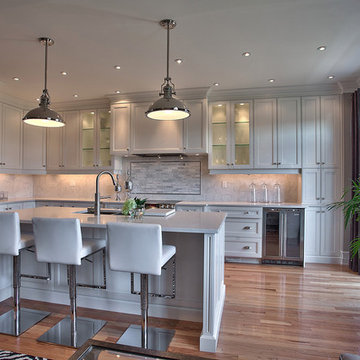
The kitchen was previously a small builder's standard oak kitchen. The wall between the kitchen and family room was removed. The breakfast nook became part of the kitchen space. The ceramic tile was replaced with matching hardwood to family room to create a smooth flow.
River White Granite Designs & Ideas
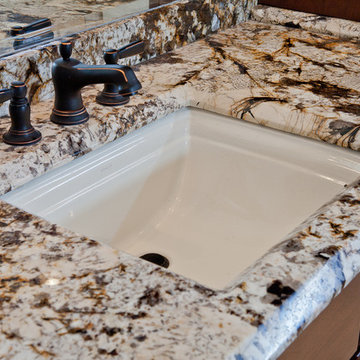
Juperana Delicatus Granite is an exotic granite with large pieces of black & silver mica and quartz.
37
