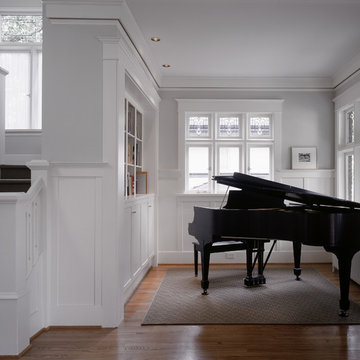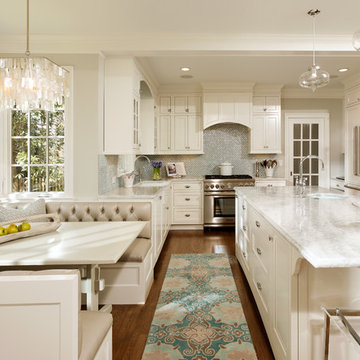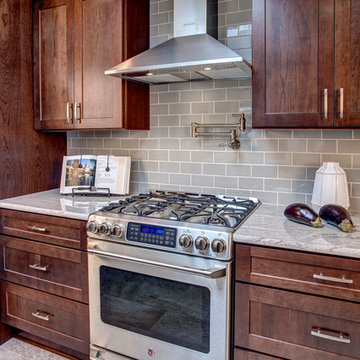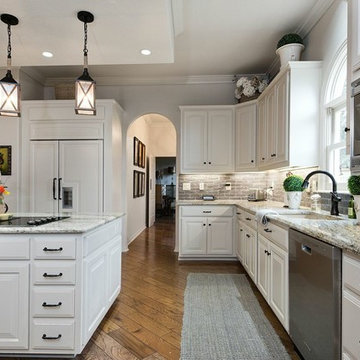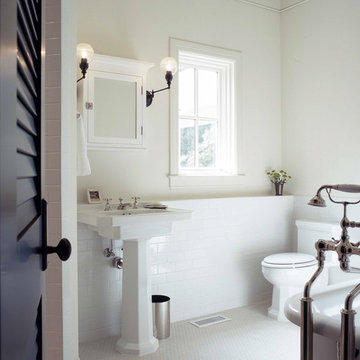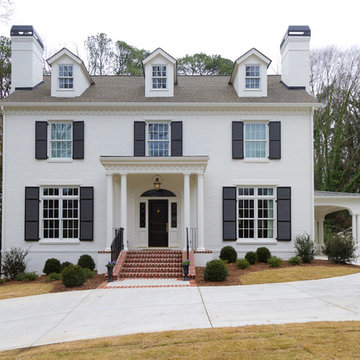River White Granite Designs & Ideas
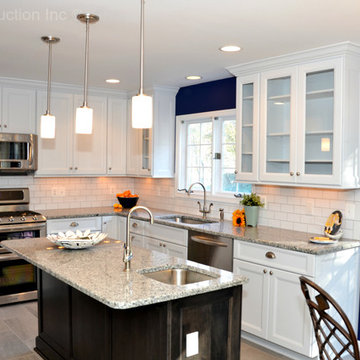
RJK Construction, Inc. and Designs by SKill, LLC
This kitchen remodel was dark and cluttered. Although the kitchen was large, storage space was not utilized to it’s full potential. With a few changes to the layout, new cabinetry, appliances, granite countertop, and a bold paint color, this kitchen now reflects the homeowner’s personality and has much more space.
New white paint cabinetry surrounds the perimeter of this kitchen, to include the new tall pantry cabinetry around the refrigerator. For contrast and visual interest, the island is a dark glaze over natural cabinetry. Above the island are three pendant lights adding accent and task lighting. A bar sink in the island is convenient for large meals and when there are more than two cooks in the kitchen. The same dark cabinetry is found between the living area and the kitchen. This piece of cabinetry helps to divide the spaces, but adds extra storage. The new countertop is Azul Platino Granite. A monochromatic stone, the granite has many different shades of grey. Coordinating with this granite, the backsplash features white subway tile on a staggered pattern with a grey grout color. For contrast, the walls were painted in a bright blue from Benjamin Moore.
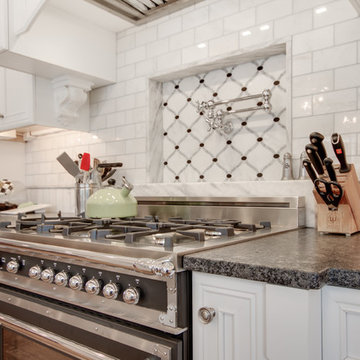
This bright kitchen features gorgeous white UltraCraft cabinetry and natural wood floors. The island countertop is Mont Blanc honed quartzite with a build-up edge treatment. To contrast, the perimeter countertop is Silver Pearl Leathered granite. All of the elements are tied together in the backsplash which features New Calacatta marble subway tile with a beautiful waterjet mosaic insert over the stove.
Find the right local pro for your project
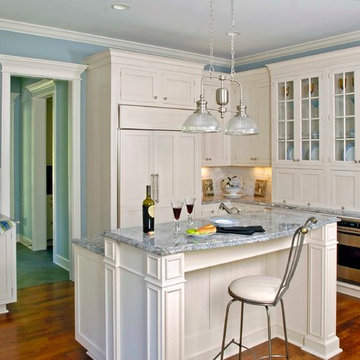
http://www.pickellbuilders.com. Photography by Linda Oyama Bryan. Multi Level White Cabinet Breakfast Island with Ice Blue Countertops. Cherry floors.

Named for its enduring beauty and timeless architecture – Magnolia is an East Coast Hampton Traditional design. Boasting a main foyer that offers a stunning custom built wall paneled system that wraps into the framed openings of the formal dining and living spaces. Attention is drawn to the fine tile and granite selections with open faced nailed wood flooring, and beautiful furnishings. This Magnolia, a Markay Johnson crafted masterpiece, is inviting in its qualities, comfort of living, and finest of details.
Builder: Markay Johnson Construction
Architect: John Stewart Architects
Designer: KFR Design
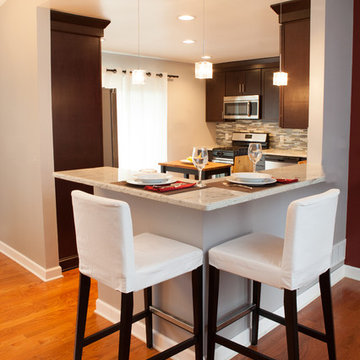
Like most homes built in the 1980’s this combined entry, living room, eating area, and kitchen were completely compartmentalized with walls. They loved the idea of opening up the spaces to accommodate more of a great room feeling. Advance Design accomplished this by opening up the corner of the kitchen to not only make the space flow, but to let light into the dark eating nook and living room.
Working on a budget, opening up the space and installing new hardwood flooring was a priority, so a more expansive kitchen had to be economical. Wanting a clean, contemporary feel; tall espresso shaker cabinets replaced old soffits, and River White granite made an impressive and clean lined contrast. A drywall pantry was replaced with an efficient roll out pantry, and stylish long stainless steel pulls tie the whole look together.
Photo Credits- Joe Nowak
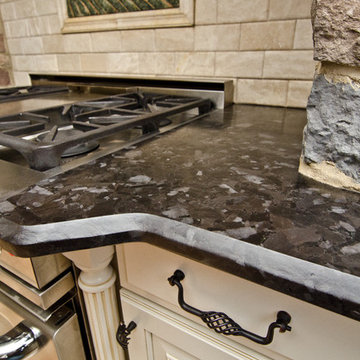
Leathered Antique Brown Granite on the perimeter counters and River Valley Granite on the island. Leathered granite is a matte finish granite that has texture (the amount of texture usually depends on the minerals in the individual granites). Leathered Antique Brown Granite is a black (then name is a little off) granite that is almost soft to the touch. It still has a good amount of iridescence to it, as you can see in the photos. The River Valley Granite on the island is gentle, lilting stone that adds brightness and motion to the balance the dark perimeter counters.

This kitchen was in a home dating from the early 20th century and located in the Mt. Baker neighborhood of Seattle. It is u-shaped with an island in the center topped with a zinc counter. Black and white tile was used on the floor in a tradition pattern with hexagon as the inset and a black and white border with a square mosaic around the perimeter framing the island. Cabinetry is inset traditional style with the hardware on the exterior. the base of each cabinet is framed with a footed detail. Base cabinet were painted with teal, upper cabinets are white and the full height cabinets are mahogany which is used throughout the residence. A tradition style faucet was used with the pull out attached. Cup pulls are used on the drawers and knobs have a back plate.
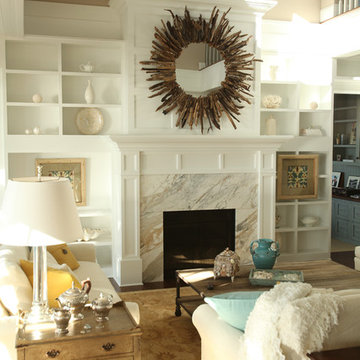
Classy & Eclectic: A unique drift wood mirror centered above a white marble fire place. Clean lines, accented by soft warm woods and a cool contrasting blue.

Reclaimed Chestnut cabinetry reaches all the way to the ceiling in a door over door configuration.
Photo Credit: Crown Point Cabinetry
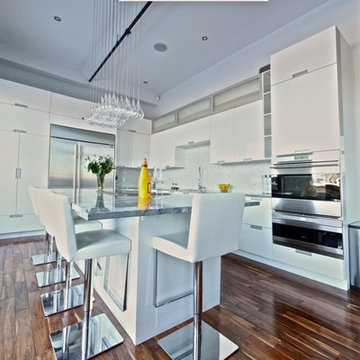
The sun filled kitchen is an epicurean dream with all the modern conveniences you expect in a grand residence. Featuring pure white cabinets, exotic stone countertops, an 11ft centre island and professional Stainless Steel Wolf/Sub-Zero appliances.
Wolf Cooktop Downdraft rises from the countertop to whisk away odors and smoke into the easy-to-clean, five-layer mesh filter. The remote mounted control module is tucked away in a drawer underneath the Cooktop.
Wolf 30″ induction Cooktop for professionals and homeowners demanding the best in performance. They are 90-95% energy efficient; as a result, no heat is wasted because energy is supplied directly to the cooking vessel.
Sub-Zero 48″ Side-by-Side Built in Refrigerator guards food’s goodness with dual refrigeration and other unique technologies. It is more than a refrigerator; it’s a food preservation system, tested to last not just for years but for decades.
Wolf 30″ unframed convection wall oven features dual convection fans and ten cooking modes. The built-in design is installed flush with surrounding cabinetry for a more integrated look.
Wolf 30″ Drawer Microwave Oven has features that make fast meals better meals.With easy access to the food, the drawer microwave is built in below the Wolf wall oven.
Sub-Zero 24″ Beverage Center simplifies entertaining by bringing refrigeration of beverages to the centre island. Features easy-access electronic controls with LCD display visible through the glass door
Asko fully integrated XXL Dishwasher innovative 4 rack solution offers the world’s largest loading capacity, making them ideal for those big dinner parties.
Step outside to a fully functioning outdoor kitchen including a gas BBQ, granite countertop and hot/cold running water in an under mounted sink.
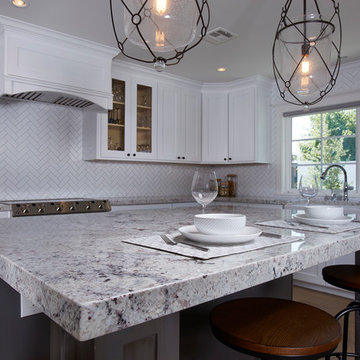
White Springs Granite @ Arizona Tile, natural stone granite from Brazil. White Springs has a white background with burgundy and gray movement, which gives it beautiful subtle character.
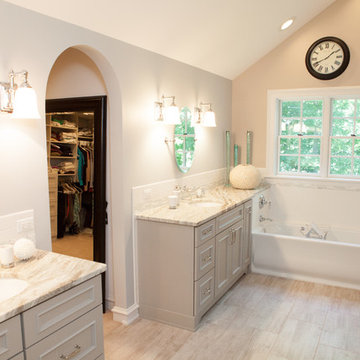
The design challenge was to enhance the square footage, flow and livability in this 1,442 sf 1930’s Tudor style brick house for a growing family of four. A two story 1,000 sf addition was the solution proposed by the design team at Advance Design Studio, Ltd. The new addition provided enough space to add a new kitchen and eating area with a butler pantry, a food pantry, a powder room and a mud room on the lower level, and a new master suite on the upper level.
The family envisioned a bright and airy white classically styled kitchen accented with espresso in keeping with the 1930’s style architecture of the home. Subway tile and timely glass accents add to the classic charm of the crisp white craftsman style cabinetry and sparkling chrome accents. Clean lines in the white farmhouse sink and the handsome bridge faucet in polished nickel make a vintage statement. River white granite on the generous new island makes for a fantastic gathering place for family and friends and gives ample casual seating. Dark stained oak floors extend to the new butler’s pantry and powder room, and throughout the first floor making a cohesive statement throughout. Classic arched doorways were added to showcase the home’s period details.
On the upper level, the newly expanded garage space nestles below an expansive new master suite complete with a spectacular bath retreat and closet space and an impressively vaulted ceiling. The soothing master getaway is bathed in soft gray tones with painted cabinets and amazing “fantasy” granite that reminds one of beach vacations. The floor mimics a wood feel underfoot with a gray textured porcelain tile and the spacious glass shower boasts delicate glass accents and a basket weave tile floor. Sparkling fixtures rest like fine jewelry completing the space.
The vaulted ceiling throughout the master suite lends to the spacious feel as does the archway leading to the expansive master closet. An elegant bank of 6 windows floats above the bed, bathing the space in light.
Photo Credits- Joe Nowak
River White Granite Designs & Ideas
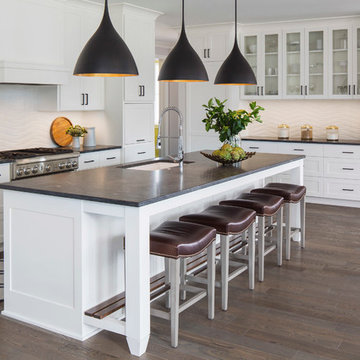
Martha O'Hara Interiors, Interior Design & Photo Styling | City Homes, Builder | Troy Thies, Photography
Please Note: All “related,” “similar,” and “sponsored” products tagged or listed by Houzz are not actual products pictured. They have not been approved by Martha O’Hara Interiors nor any of the professionals credited. For information about our work, please contact design@oharainteriors.com.
43
