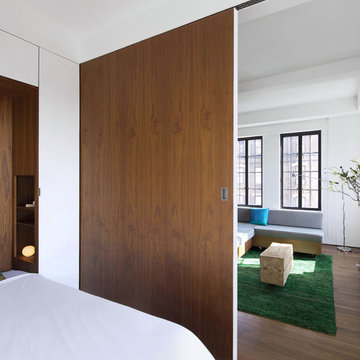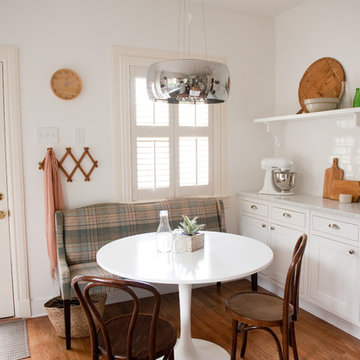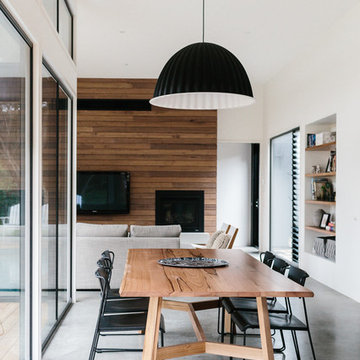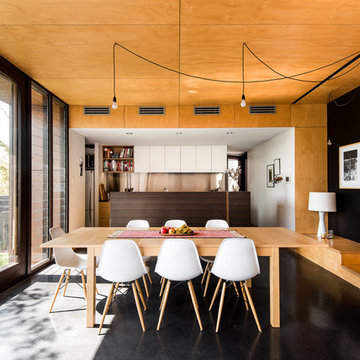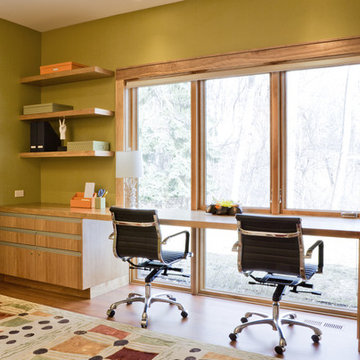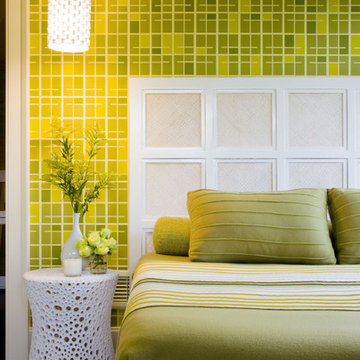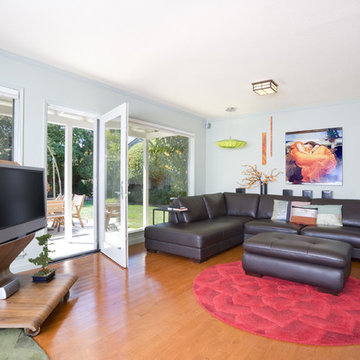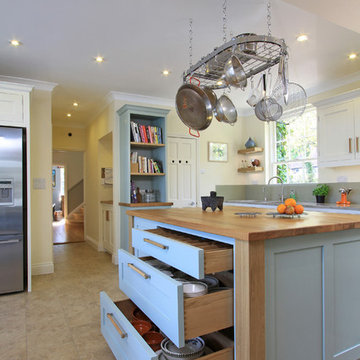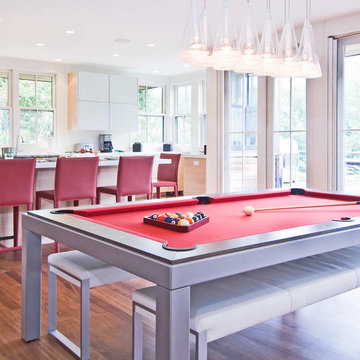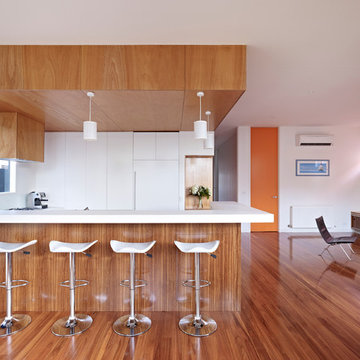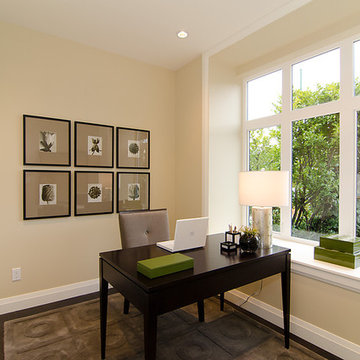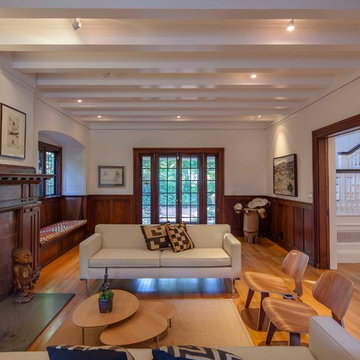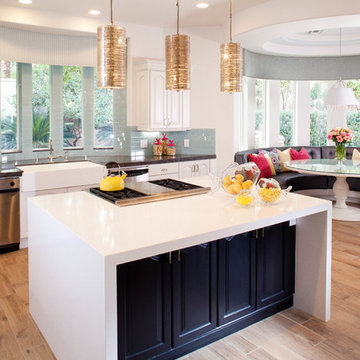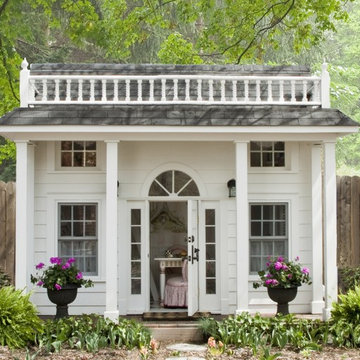Plywood Furniture Images
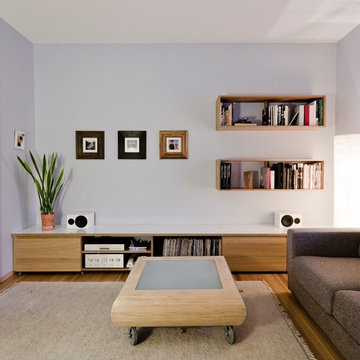
This renovation to a prototypical Toronto semi-detached home makes the most of a compact, urban property. Several strategies to maximize tight spaces extend the boundaries of the house. Opening up the main level and adding an oversized sliding door to the backyard fills the living spaces with light and air while extending the house visually to the outdoors during the cooler months and physically in the summer. Custom built-in millwork optimizes small spaces by adding storage while doubling as furniture, and the new finished basement provides overflow space for guests and active kids.
Find the right local pro for your project
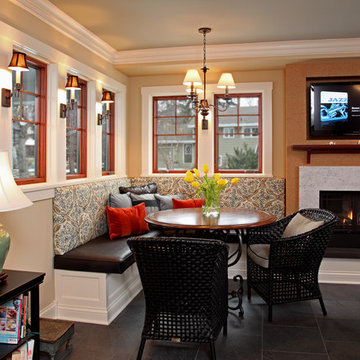
Project by Home Tailors Building & Remodeling
in collaboration with M. Valdes Architects and Vivid Interiors
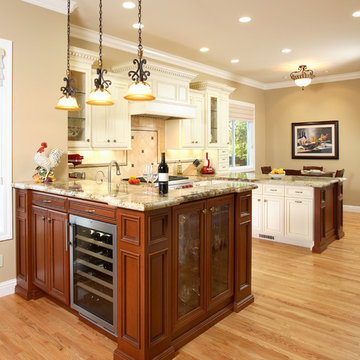
This photo shows a different angle on the completed work.
The combination of wood and warm toned white cabinets, raised bar with lighted glass cabinets underneath, decorative trim, shelving and cabinets located in different areas of the kitchen, and subdued paint colors and finish materials, made this new kitchen very inviting.
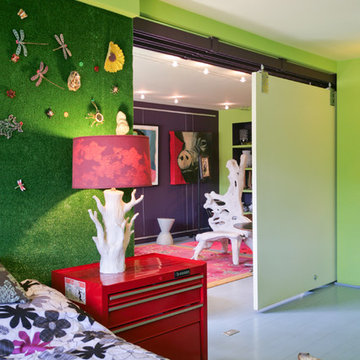
Billie and Ruby's place is a residence in Greenwich Village in NYC. The brief called for the removal of as many walls-bedroom, hallway, kitchen- as possible and the creation of an art work hanging system for the owners' extensive art collection.
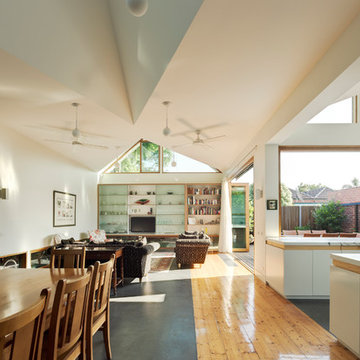
The dining room looking across to the kitchen and living room. Photo by Peter Bennetts
Plywood Furniture Images
35
