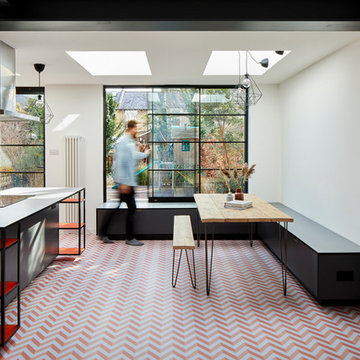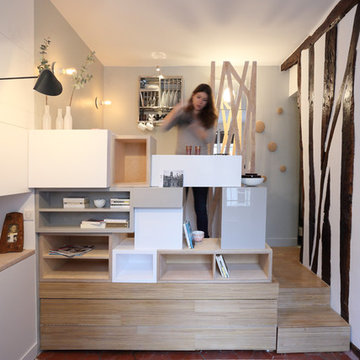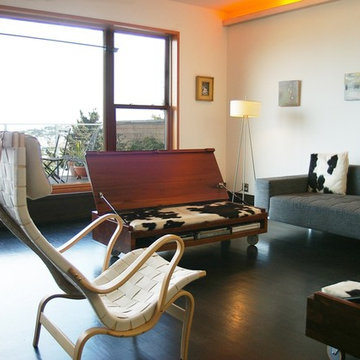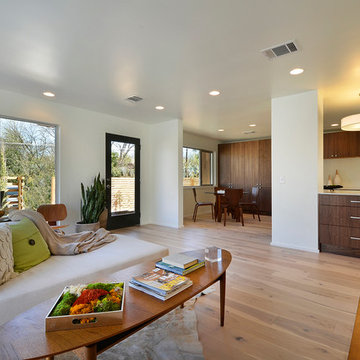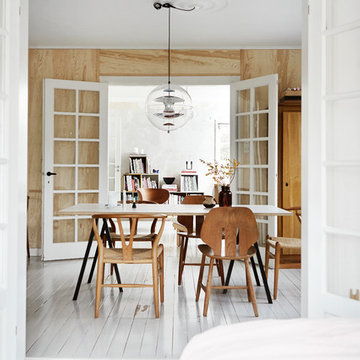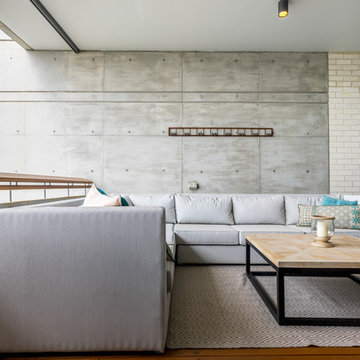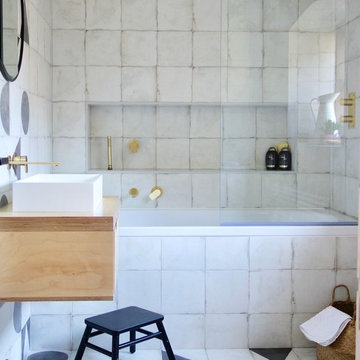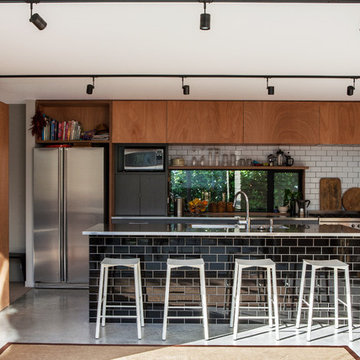Plywood Furniture Images
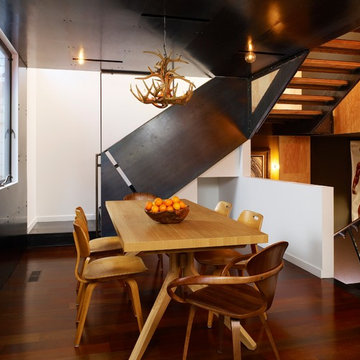
The dining room occupies the former location of the house's rear bedroom. The space is now open to the Kitchen and Living Room, which is below. Materials include Ipe flooring and waxed steel.
Photo by Cesar Rubio
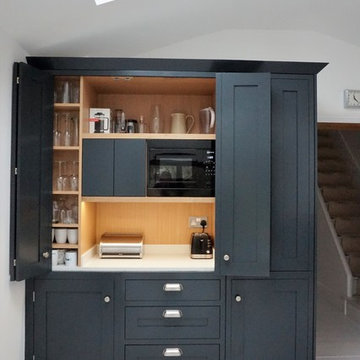
The Square Frame design of this Handmade in Hitchin kitchen brings the Shaker right up to date. The chunky Stainless Steel handles (note the different shapes!) and contemporary paint colours provide a fresh twist on a traditional classic. The Minerva Ice Crystal worktop complements the cabinetry painted in Farrow & Ball's Pavilion Grey and provides a dramatic contrast to the pantry unit hand painted in Anthracite Grey.
The bespoke pantry unit was specially commissioned as a stand-alone piece that would house the breakfast essentials as well look handsome and individual. Featuring all the highly skilled details that are the trademark of this particular range which will ensure this piece stands the test of time. And, of course, the paint choice is stunning with the white-washed floor!
Find the right local pro for your project
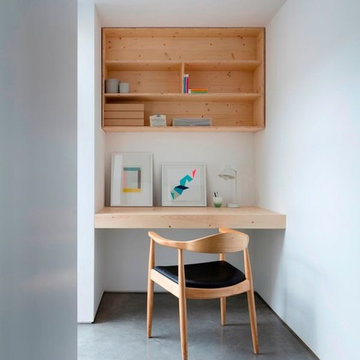
A simple office idea in technical spruce board from TinTab. Hand made by Murray and Ball Furniture
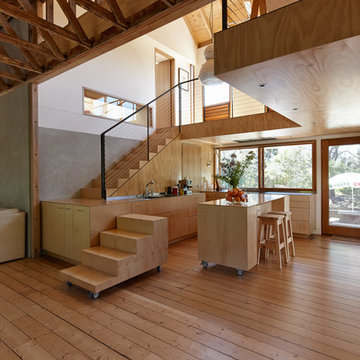
Movable kitchen joinery.
Design: Andrew Simpson Architects in collaboration with Charles Anderson
Project Team: Andrew Simpson, Michael Barraclough, Emma Parkinson
Completed: 2013
Photography: Peter Bennetts
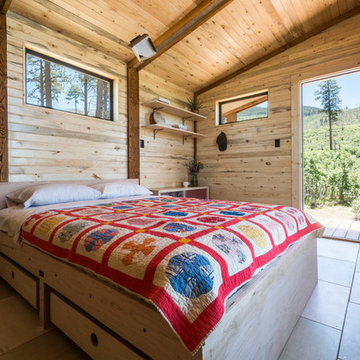
Rolling drawers beneath the bed supply more than ample storage for visitors' belongings, as well as extra bedding and supplies while a bedside table and open shelves provides even further storage.
Photo Credit: Stephen Cardinale
www.stephencardinale.com
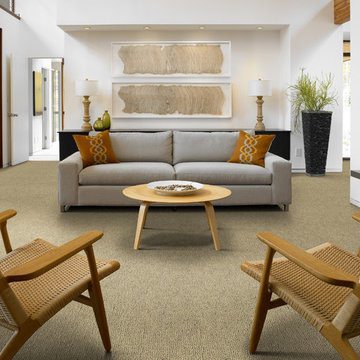
Sun Kissed Image in Natural Image by Shaw Floors. Offering a mixture of softness to the touch and to the eye, the color palette falls into "sweet spot" of the most essential neutral colors that are inspired by nature. There are subtle tonal striations that offer the consumer a beautiful aesthetic as well as a little bit of "forgiveness".
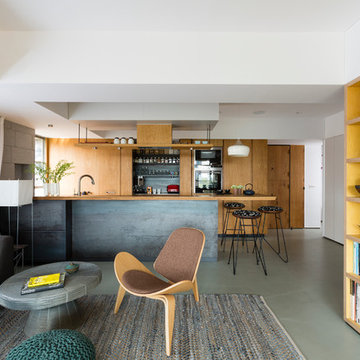
The living room and the open kitchen although connected are spatially defined due to the shift in the walls and the yellow stained birch plywood bookcase.
Jignesh Jhaveri
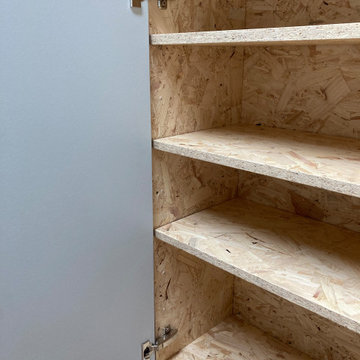
Eccles, Manchester Loft Renovation
Master Bedroom Wardrobes
Approached at the start of a loft conversion project, we were asked to design two runs of bespoke storage for the master bedroom and adjoining dressing area of a Victorian end of terrace property in Eccles, Manchester. Working alongside other trades was key to the completion of the space. We arrived and installed and initial fit of both carcasses with the finishing panels and face frames fitted after a bespoke oak floor was fitted.
Key to the functionality of the space, we designed the drawers and shelves to fit personal wardrobe items and shoes. To add to the sophistication of the modern minimal design, the Dressing Area features naturally finished, birch plywood open shelving and will house a lit mirror for getting ready. As documented here, our work was completed with only the final electrical fit out and painting of the walls and skirtings to finish off the project.
DIMENSIONS
Main Bedroom H 1970mm x W 1970mm x D 400mm
Dressing Area H 1970mm x W 1850mm x D 300mm
MATERIALS
Externally made of MRMDF and Birch Plywood.
Internally made of lacquered OSB Sterling Board.
NOTE: Our hand-made designs are fabricated with the utmost care and attention to detail. We strive to make bespoke furniture that will stand the test of time and use. That's why we use high-grade, sustainably sourced materials, fixings, industrial use finishes and reputable suppliers.
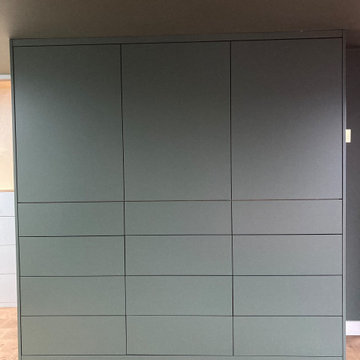
Eccles, Manchester Loft Renovation
Master Bedroom Wardrobes
Approached at the start of a loft conversion project, we were asked to design two runs of bespoke storage for the master bedroom and adjoining dressing area of a Victorian end of terrace property in Eccles, Manchester. Working alongside other trades was key to the completion of the space. We arrived and installed and initial fit of both carcasses with the finishing panels and face frames fitted after a bespoke oak floor was fitted.
Key to the functionality of the space, we designed the drawers and shelves to fit personal wardrobe items and shoes. To add to the sophistication of the modern minimal design, the Dressing Area features naturally finished, birch plywood open shelving and will house a lit mirror for getting ready. As documented here, our work was completed with only the final electrical fit out and painting of the walls and skirtings to finish off the project.
DIMENSIONS
Main Bedroom H 1970mm x W 1970mm x D 400mm
Dressing Area H 1970mm x W 1850mm x D 300mm
MATERIALS
Externally made of MRMDF and Birch Plywood.
Internally made of lacquered OSB Sterling Board.
NOTE: Our hand-made designs are fabricated with the utmost care and attention to detail. We strive to make bespoke furniture that will stand the test of time and use. That's why we use high-grade, sustainably sourced materials, fixings, industrial use finishes and reputable suppliers.
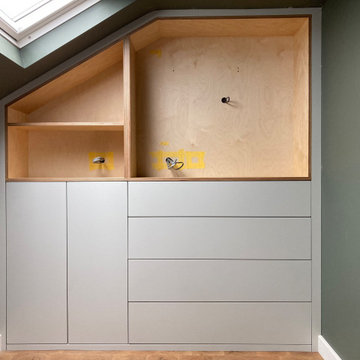
Eccles, Manchester Loft Renovation
Master Bedroom Wardrobes
Approached at the start of a loft conversion project, we were asked to design two runs of bespoke storage for the master bedroom and adjoining dressing area of a Victorian end of terrace property in Eccles, Manchester. Working alongside other trades was key to the completion of the space. We arrived and installed and initial fit of both carcasses with the finishing panels and face frames fitted after a bespoke oak floor was fitted.
Key to the functionality of the space, we designed the drawers and shelves to fit personal wardrobe items and shoes. To add to the sophistication of the modern minimal design, the Dressing Area features naturally finished, birch plywood open shelving and will house a lit mirror for getting ready. As documented here, our work was completed with only the final electrical fit out and painting of the walls and skirtings to finish off the project.
DIMENSIONS
Main Bedroom H 1970mm x W 1970mm x D 400mm
Dressing Area H 1970mm x W 1850mm x D 300mm
MATERIALS
Externally made of MRMDF and Birch Plywood.
Internally made of lacquered OSB Sterling Board.
NOTE: Our hand-made designs are fabricated with the utmost care and attention to detail. We strive to make bespoke furniture that will stand the test of time and use. That's why we use high-grade, sustainably sourced materials, fixings, industrial use finishes and reputable suppliers.
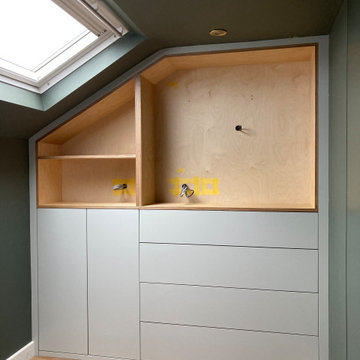
Eccles, Manchester Loft Renovation
Master Bedroom Wardrobes
Approached at the start of a loft conversion project, we were asked to design two runs of bespoke storage for the master bedroom and adjoining dressing area of a Victorian end of terrace property in Eccles, Manchester. Working alongside other trades was key to the completion of the space. We arrived and installed and initial fit of both carcasses with the finishing panels and face frames fitted after a bespoke oak floor was fitted.
Key to the functionality of the space, we designed the drawers and shelves to fit personal wardrobe items and shoes. To add to the sophistication of the modern minimal design, the Dressing Area features naturally finished, birch plywood open shelving and will house a lit mirror for getting ready. As documented here, our work was completed with only the final electrical fit out and painting of the walls and skirtings to finish off the project.
DIMENSIONS
Main Bedroom H 1970mm x W 1970mm x D 400mm
Dressing Area H 1970mm x W 1850mm x D 300mm
MATERIALS
Externally made of MRMDF and Birch Plywood.
Internally made of lacquered OSB Sterling Board.
NOTE: Our hand-made designs are fabricated with the utmost care and attention to detail. We strive to make bespoke furniture that will stand the test of time and use. That's why we use high-grade, sustainably sourced materials, fixings, industrial use finishes and reputable suppliers.
Plywood Furniture Images
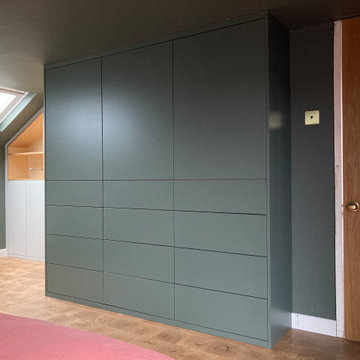
Eccles, Manchester Loft Renovation
Master Bedroom Wardrobes
Approached at the start of a loft conversion project, we were asked to design two runs of bespoke storage for the master bedroom and adjoining dressing area of a Victorian end of terrace property in Eccles, Manchester. Working alongside other trades was key to the completion of the space. We arrived and installed and initial fit of both carcasses with the finishing panels and face frames fitted after a bespoke oak floor was fitted.
Key to the functionality of the space, we designed the drawers and shelves to fit personal wardrobe items and shoes. To add to the sophistication of the modern minimal design, the Dressing Area features naturally finished, birch plywood open shelving and will house a lit mirror for getting ready. As documented here, our work was completed with only the final electrical fit out and painting of the walls and skirtings to finish off the project.
DIMENSIONS
Main Bedroom H 1970mm x W 1970mm x D 400mm
Dressing Area H 1970mm x W 1850mm x D 300mm
MATERIALS
Externally made of MRMDF and Birch Plywood.
Internally made of lacquered OSB Sterling Board.
NOTE: Our hand-made designs are fabricated with the utmost care and attention to detail. We strive to make bespoke furniture that will stand the test of time and use. That's why we use high-grade, sustainably sourced materials, fixings, industrial use finishes and reputable suppliers.
39
