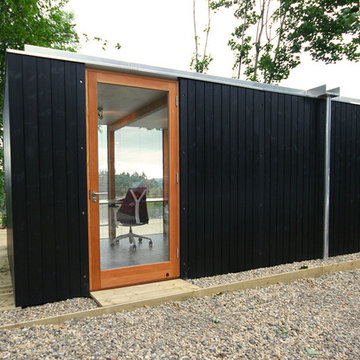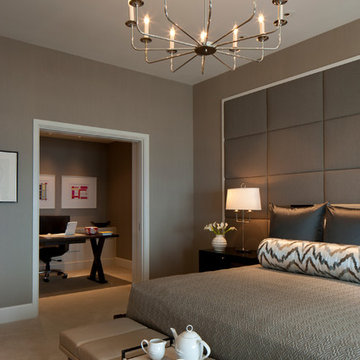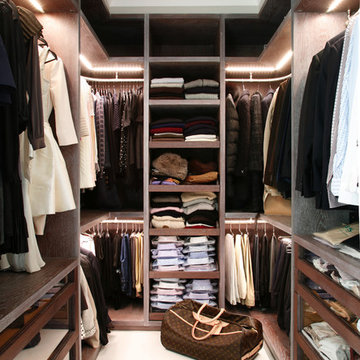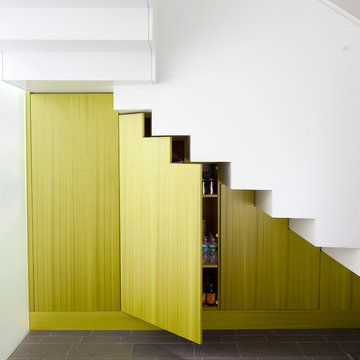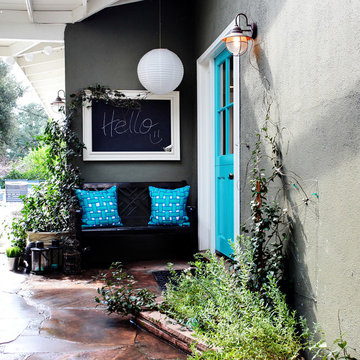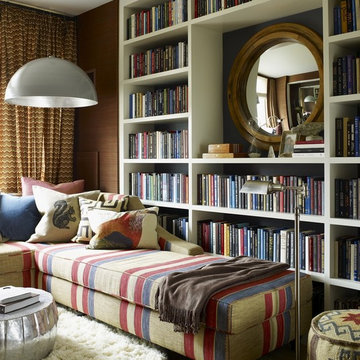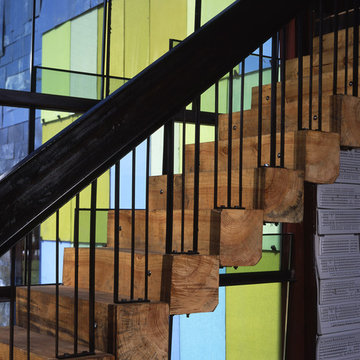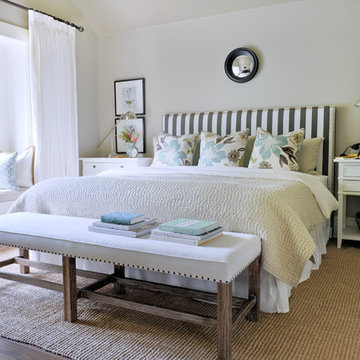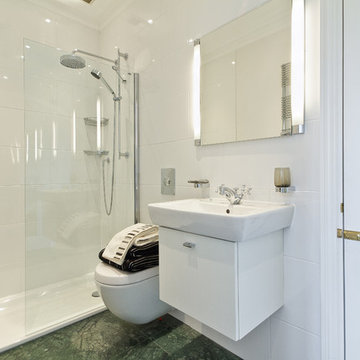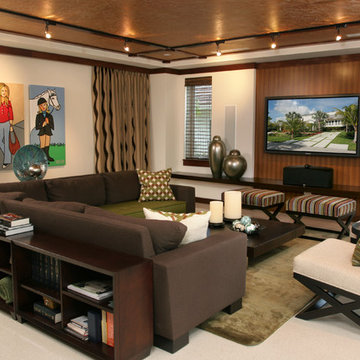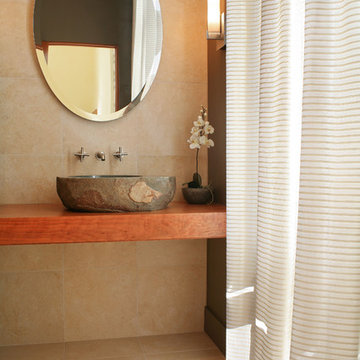Plywood Furniture Images

this kitchen was custom built to our design by Shaw Builders who was also the GC. Photos are by Nancy Hill.
Find the right local pro for your project

Navajo white by BM trim color
Bleeker beige call color by BM
dark walnut floor stain
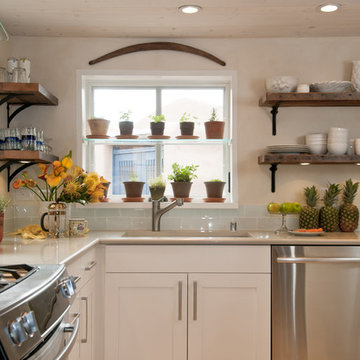
In a Santa Fe historic neighborhood this small kitchen was designed with natural lighting, herb garden window, reclaimed barn wood shelving with workable space and a soft color palette.
Photo by: Laurie Allegretti

Architecture that is synonymous with the age of elegance, this welcoming Georgian style design reflects and emphasis for symmetry with the grand entry, stairway and front door focal point.
Near Lake Harriet in Minneapolis, this newly completed Georgian style home includes a renovation, new garage and rear addition that provided new and updated spacious rooms including an eat-in kitchen, mudroom, butler pantry, home office and family room that overlooks expansive patio and backyard spaces. The second floor showcases and elegant master suite. A collection of new and antique furnishings, modern art, and sunlit rooms, compliment the traditional architectural detailing, dark wood floors, and enameled woodwork. A true masterpiece. Call today for an informational meeting, tour or portfolio review.
BUILDER: Streeter & Associates, Renovation Division - Bob Near
ARCHITECT: Peterssen/Keller
INTERIOR: Engler Studio
PHOTOGRAPHY: Karen Melvin Photography

View towards aquarium with wood paneling and corrugated perforated metal ceiling and seating with cowhide ottomans.
photo by Jeffery Edward Tryon
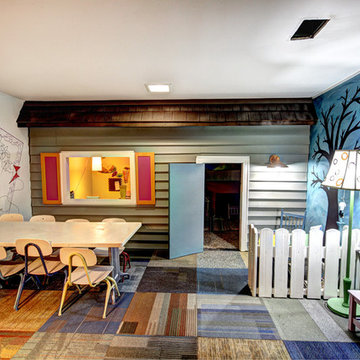
Photos by Kaity
All done on a shoestring budget, this playroom was a Christmas gift for 2 lucky little girls. Siding and shingles, etc. were all from Habitat for Humanity's Re-Stores. Carpet squares are left-overs from a school project. Most other pieces came from Craigs List.
Plywood Furniture Images
34
