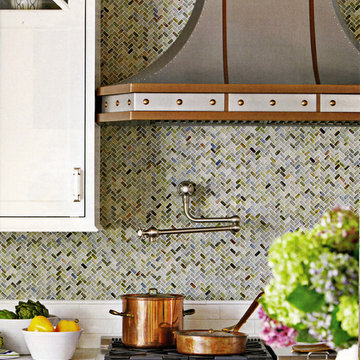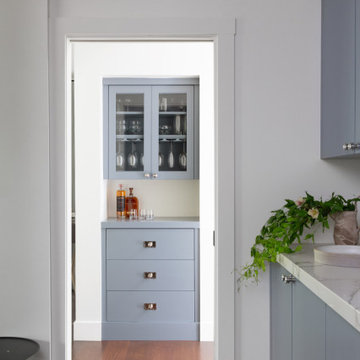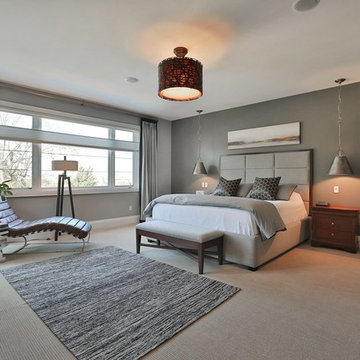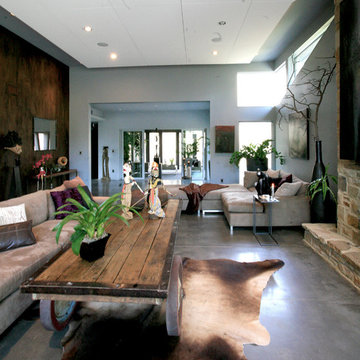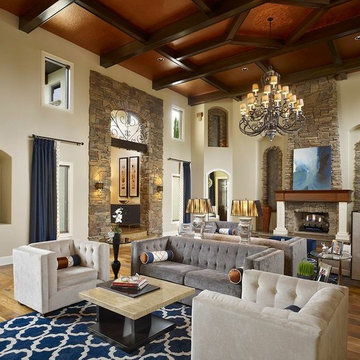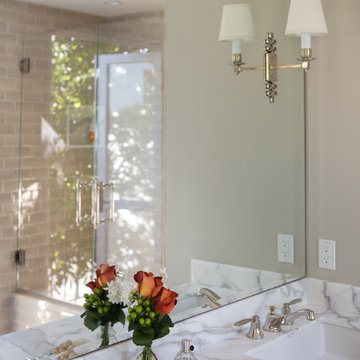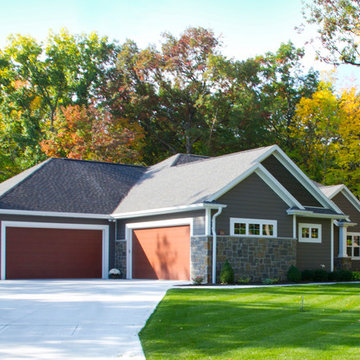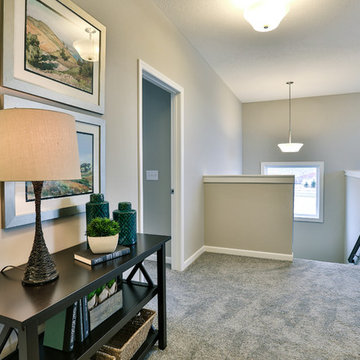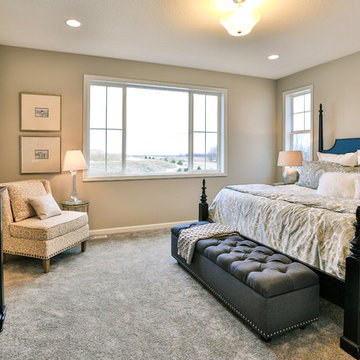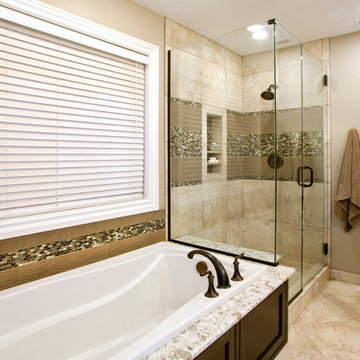Pewter Colour Designs & Ideas
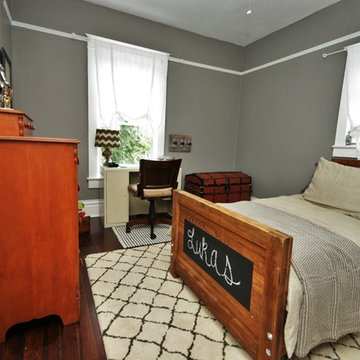
Cool vintage bed was sprayed with chalkboard paint. The dresser is also vintage from Consider H. Willett (that's the maker's name). Metal desk is also vintage. Krista Taurins
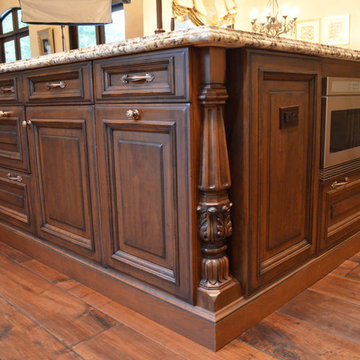
This project was new construction and gave us the opportunity to really design the function, flow and aesthetics of the kitchen from the “ground up”.
The home was custom designed for a young professional couple that love to entertain and knew that the kitchen would be the hub of their social activities with the Family Room sitting directly adjacent to this space.
The central focal point of the Kitchen is the 48” Professional Style Dual Fuel Range with Custom Wood Mantle Hood above. Directly to the left of the Range is the 72” combination Built-in Refrigerator and Freezer installed in the Flush Inset Application with Decorative Open Display Above. The main sink is positioned to the right of the range. All cabinetry on the perimeter of the Kitchen is stained in a warm Grey tone with soft pewter glazing.
In the middle of the kitchen sits a Rich Brown Cherry Wood island with decorative legs on all four ends. The island has seating for guests, a secondary sink, a 30” microwave drawer and a 30” warming drawer.
Custom Enkebol Mouldings matching the grey glazed cabinetry wrap the kitchen window and complete the Traditional Design Theme.
Designed by Micqui McGowen. Photography by Miro Dvorscak.
Find the right local pro for your project
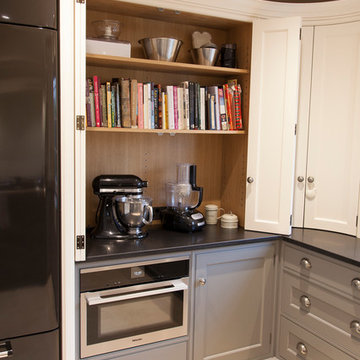
A striking colour combination in this all painted option of the ‘Grove’ design.
The peninsula island with seating for three divides the food preparation from the dining area whilst maintaining an open planned feel.
The handmade cabinetry includes a tall double door larder and curved door worktop cabinets either side of the main window.
The colours used for the hand painted cabinets are Fired Earth White Mulberry and Antimony with honed black granite worktops and pewter handles.
Photographs - Matt Lovejoy at Everything Orange
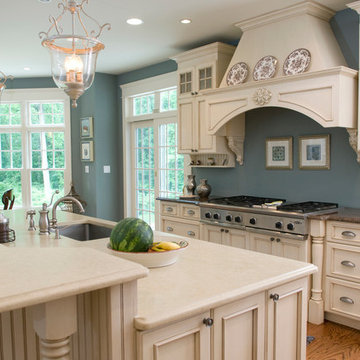
The pewter blue wall color stands out against the country styled cabinetry in this traditional kitchen.
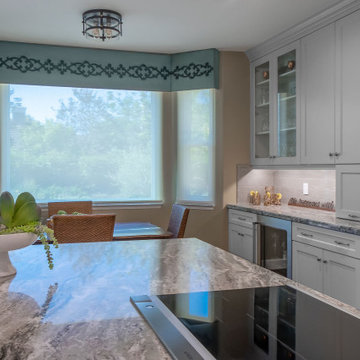
Kitchen in cool & warm contrasting color palette combines quartzite with bevel edge for counter tops & porcelain subway tile backsplash.
Subtle greys and green color bring the outdoors into this transitional kitchen.
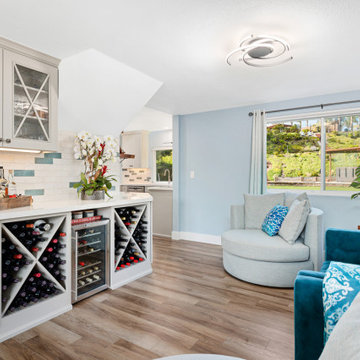
This home already had a beachy colorful vibe. Continuing the color pallet to create a cohesive look was a priority. Knowing when and where to add the pops of color helped tone down some spaces, and intensify others.
Space planning was needed to use the square footage for how this family lives. The formal living room was turned in to a new dining space with a live edge table. The old dining space is now a cool loungy wine room, and the kitchen was slightly expanded and opened up. This connected the lower level rooms and created a better flow for entertaining. The entrance to the kitchen was opened up for better visibility and added storage. A color pallet of soft white and grey for the cabinets allowed for the backsplash, with pops of teal blue, be the focal point.
The new wine room has storage for an extensive wine collection and seating to hang out and socialize.
The coffee bar creates a space to keep everything "coffee" together. The patterned tile adds a fun energetic feel and ties the family room to the kitchen. Now all the rooms are used and the home is a great entertaining space.
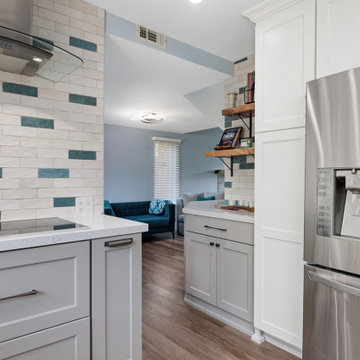
This home already had a beachy colorful vibe. Continuing the color pallet to create a cohesive look was a priority. Knowing when and where to add the pops of color helped tone down some spaces, and intensify others.
Space planning was needed to use the square footage for how this family lives. The formal living room was turned in to a new dining space with a live edge table. The old dining space is now a cool loungy wine room, and the kitchen was slightly expanded and opened up. This connected the lower level rooms and created a better flow for entertaining. The entrance to the kitchen was opened up for better visibility and added storage. A color pallet of soft white and grey for the cabinets allowed for the backsplash, with pops of teal blue, be the focal point.
The new wine room has storage for an extensive wine collection and seating to hang out and socialize.
The coffee bar creates a space to keep everything "coffee" together. The patterned tile adds a fun energetic feel and ties the family room to the kitchen. Now all the rooms are used and the home is a great entertaining space.
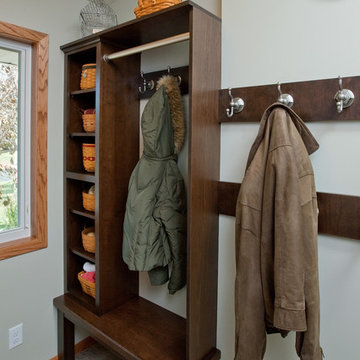
The homeowner’s of this 1971 home wanted to add a Laundry Room to their main floor. They needed to stay within the structural boundaries so designer, Mary Maney, completely redesigned the existing kitchen layout to gain the space needed for two separate rooms. With the footprint and function parameters established, she selected finishes and fixtures to make the rooms both practical and pretty. Stained cherry cabinets fill the Laundry Room giving the homeowner’s the storage they needed, a place to fold laundry and lots of hooks to hang coats. The tiled floor keeps messy shoes from tracking onto the new wood floor in the kitchen.
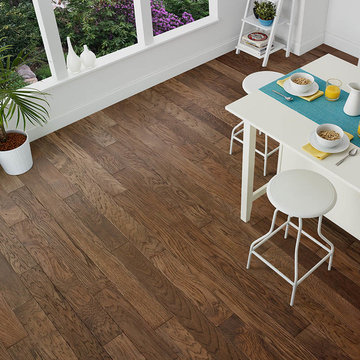
The neutral color tones of Doeskin range from wheat brown to dark khaki. This makes for a color that is extremely easy to integrate into your color scheme as it warms the space and adds softness to the overall feel of
the room.
Medium color variation, varied lengths up to 7 feet, glue, nail down, or float.
This floor is protected with Titanium ScuffGARD, a urethane finish reinforced with aluminum oxide nano particles that will preserve the beauty of your floors for years to come.
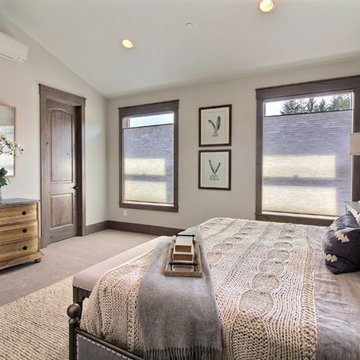
Paint Colors by Sherwin Williams
Interior Body Color : Silverpointe SW 7653
Interior Trim Color : Northwood Cabinets’ Jute
Flooring & Tile Supplied by Macadam Floor & Design
Carpet by Tuftex
Carpet Product : Martini Time in Nylon
Cabinets by Northwood Cabinets
Built-In Cabinetry Colors : Pewter
Windows by Milgard Windows & Doors
Product : StyleLine Series Windows
Supplied by Troyco
Interior Design by Creative Interiors & Design
Lighting by Globe Lighting / Destination Lighting
Pewter Colour Designs & Ideas
162
