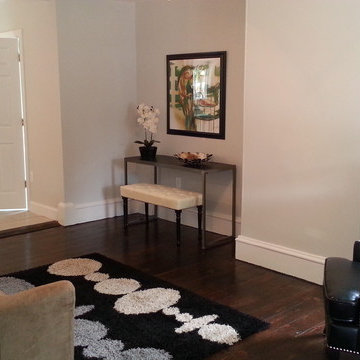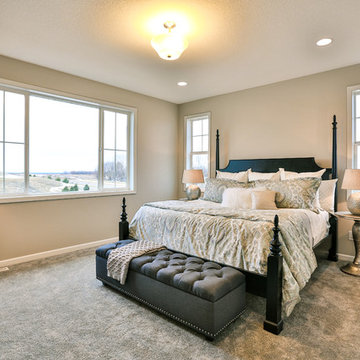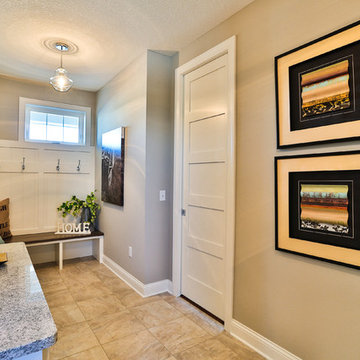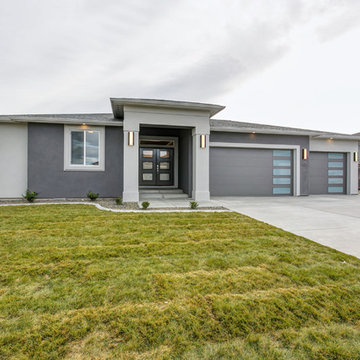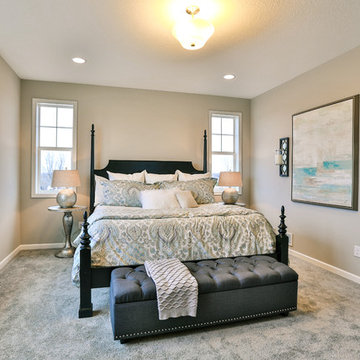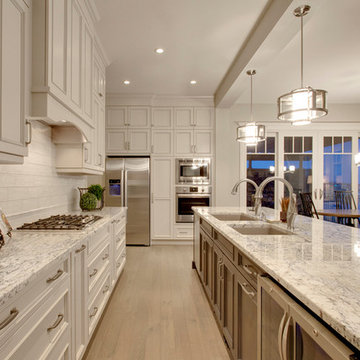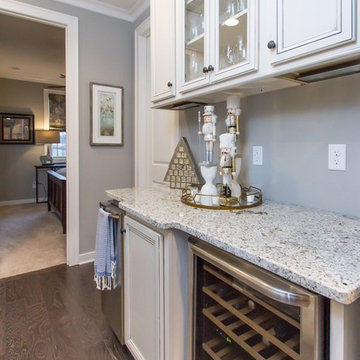Pewter Colour Designs & Ideas
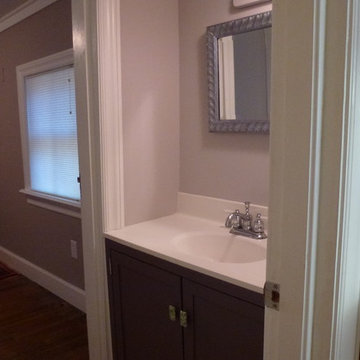
View from kitchen, through powder room into adjacent bedroom.
Bedroom walls: Fieldstone (EcoHues). Bathroom walls: Pewter (EcoHues) Bathroom cabinets and wainscot: CharPlum Gray (EcoHues)
Color design and photos by Barbara Jacobs
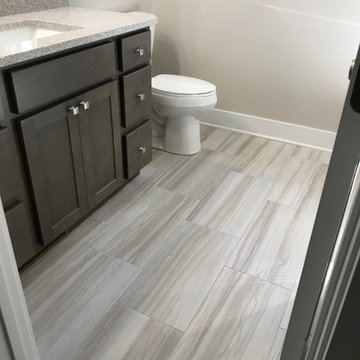
For this spec house, the builder wanted something neutral but with some pizzazz. So, for the shower we chose a 3 dimensional tile in neutral colors.
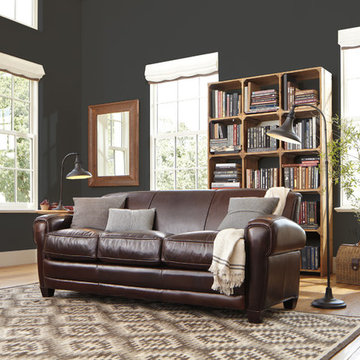
The Mercantile Color Collection by Colorhouse, exclusively for Rejuvenation. FLINT .06 - This black is anything but basic. Has a hint of red and brown undertones. Use as a dramatic wall color in a master suite or dining room with pewter accents.
Find the right local pro for your project
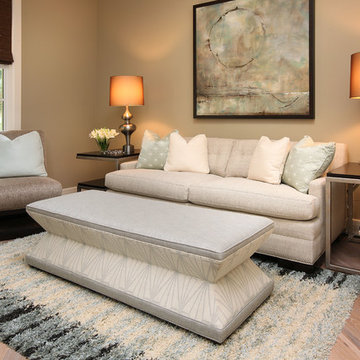
The study is painted a dark taupe color and mixes dark pewter and bronze metal finishes in the lamps and end tables with ivory, ice blue, and mint shimmer within the textiles. The long geometric ottoman has a chic diamond pattern matched on the face with a metallic blue on top. The sleeper sofa is nestled under a large abstract painting that is toned into all of the room’s colors. By blending the dark wood and metal tones with the lighter pastel colors, we were able to keep the study feeling cozy while incorporating a feminine touch.
Photo Credit: Doug Thompson
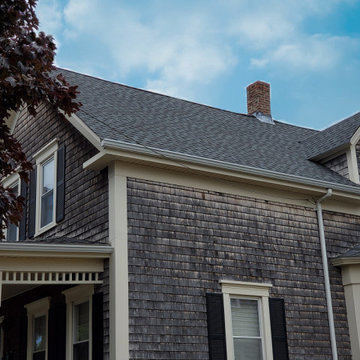
This Fairhaven, MA home upped its curb appeal with a new GAF HDZ Roofing Shingles in the color, Pewter Gray!
GAF HDZ Roofing Shingles are not only architecturally stylish but are a dependable roofing shingle that homeowners can count on. Engineered to withstand the harsh New England weather a GAF roof is installed with Dura Grip Adhesive and LayerLock Technology to help keep shingles in place. These shingles come in a beautiful collection of colors to fit any homeowner’s style. You can check out GAF’s top roofing colors here or use GAF’s Virtual Remodeler to see how different colors could look on your home. Lastly, these customers can focus on rest and relaxation knowing their GAF Roof comes with the industries first wind warranty with no maximum wind speed limitation!
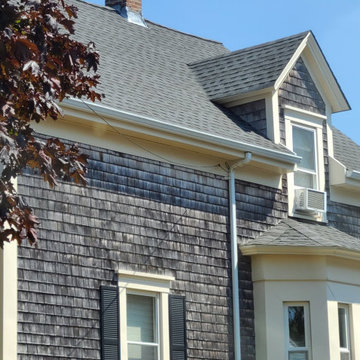
This Fairhaven, MA home upped its curb appeal with a new GAF HDZ Roofing Shingles in the color, Pewter Gray!
GAF HDZ Roofing Shingles are not only architecturally stylish but are a dependable roofing shingle that homeowners can count on. Engineered to withstand the harsh New England weather a GAF roof is installed with Dura Grip Adhesive and LayerLock Technology to help keep shingles in place. These shingles come in a beautiful collection of colors to fit any homeowner’s style. You can check out GAF’s top roofing colors here or use GAF’s Virtual Remodeler to see how different colors could look on your home. Lastly, these customers can focus on rest and relaxation knowing their GAF Roof comes with the industries first wind warranty with no maximum wind speed limitation!
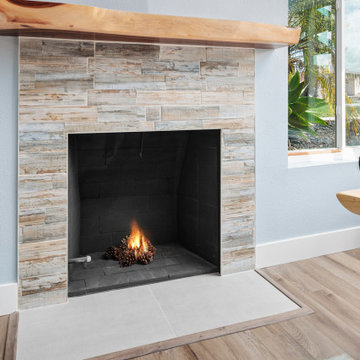
This home already had a beachy colorful vibe. Continuing the color pallet to create a cohesive look was a priority. Knowing when and where to add the pops of color helped tone down some spaces, and intensify others.
Space planning was needed to use the square footage for how this family lives. The formal living room was turned in to a new dining space with a live edge table. The old dining space is now a cool loungy wine room, and the kitchen was slightly expanded and opened up. This connected the lower level rooms and created a better flow for entertaining. The entrance to the kitchen was opened up for better visibility and added storage. A color pallet of soft white and grey for the cabinets allowed for the backsplash, with pops of teal blue, be the focal point.
The new wine room has storage for an extensive wine collection and seating to hang out and socialize.
The coffee bar creates a space to keep everything "coffee" together. The patterned tile adds a fun energetic feel and ties the family room to the kitchen. Now all the rooms are used and the home is a great entertaining space.
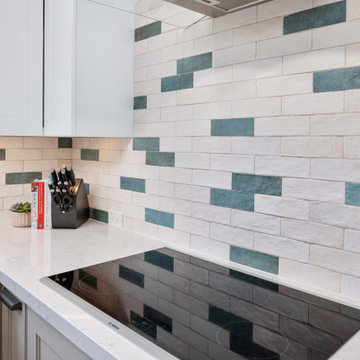
This home already had a beachy colorful vibe. Continuing the color pallet to create a cohesive look was a priority. Knowing when and where to add the pops of color helped tone down some spaces, and intensify others.
Space planning was needed to use the square footage for how this family lives. The formal living room was turned in to a new dining space with a live edge table. The old dining space is now a cool loungy wine room, and the kitchen was slightly expanded and opened up. This connected the lower level rooms and created a better flow for entertaining. The entrance to the kitchen was opened up for better visibility and added storage. A color pallet of soft white and grey for the cabinets allowed for the backsplash, with pops of teal blue, be the focal point.
The new wine room has storage for an extensive wine collection and seating to hang out and socialize.
The coffee bar creates a space to keep everything "coffee" together. The patterned tile adds a fun energetic feel and ties the family room to the kitchen. Now all the rooms are used and the home is a great entertaining space.
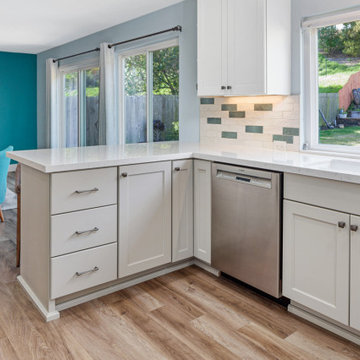
This home already had a beachy colorful vibe. Continuing the color pallet to create a cohesive look was a priority. Knowing when and where to add the pops of color helped tone down some spaces, and intensify others.
Space planning was needed to use the square footage for how this family lives. The formal living room was turned in to a new dining space with a live edge table. The old dining space is now a cool loungy wine room, and the kitchen was slightly expanded and opened up. This connected the lower level rooms and created a better flow for entertaining. The entrance to the kitchen was opened up for better visibility and added storage. A color pallet of soft white and grey for the cabinets allowed for the backsplash, with pops of teal blue, be the focal point.
The new wine room has storage for an extensive wine collection and seating to hang out and socialize.
The coffee bar creates a space to keep everything "coffee" together. The patterned tile adds a fun energetic feel and ties the family room to the kitchen. Now all the rooms are used and the home is a great entertaining space.
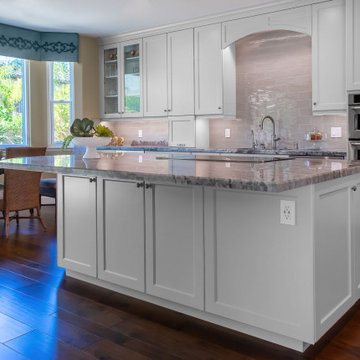
Kitchen in cool & warm contrasting color palette combines quartzite with bevel edge for counter tops & porcelain subway tile backsplash.
Subtle greys and green color bring the outdoors into this transitional kitchen.
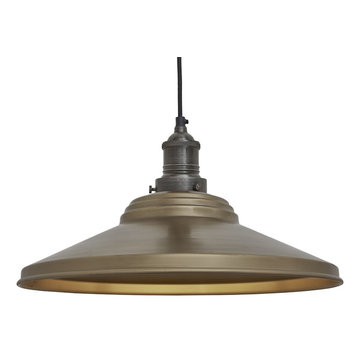
Vintage industrial antique retro style metal lighting for home, restaurants, hotels and trendy coffee shops. Hand crafted lighting fixture.
Hand crafted lighting fixture
Shape: Step
Finish: Brass (same colour inside)
Material of shade: Metal
Fitting variation available - Brass, Pewter or Chain holder, alternatively the shade can be purchased without the holder
Brass & Pewter fittings include ceiling rose in dark pewter and top quality fabric flex - 1m / 39".
Chain holder includes ceiling rose in dark pewter, 1m/39" dark pewter chain and 1m/39" of black plastic flex
Also available is Brooklyn Vintage 5 wire Pendant Light which can be used with all Brooklyn shades, simply purchase the shade only option.
Ready to be installed, installation needed, ceiling mount screws/brackets not included (longer Fabric flex can be bought separately and then rewired)
Bulb required: standard screw E27 - not included, max 40W - see our Edison vintage bulbs
Reproduction, designed to look vintage.
The antiqued vintage finish of all our products is handmade and each item is original and unique and therefore may vary slightly in shade to those shown in the photographs.
Please Note: All Industville Products are branded with an Industville label as pictured below.
EAN: 0700443176545
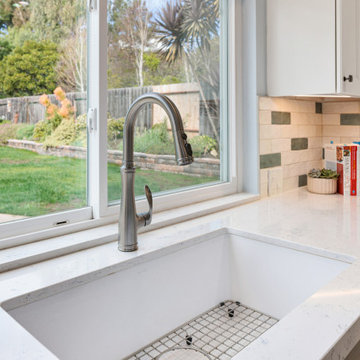
This home already had a beachy colorful vibe. Continuing the color pallet to create a cohesive look was a priority. Knowing when and where to add the pops of color helped tone down some spaces, and intensify others.
Space planning was needed to use the square footage for how this family lives. The formal living room was turned in to a new dining space with a live edge table. The old dining space is now a cool loungy wine room, and the kitchen was slightly expanded and opened up. This connected the lower level rooms and created a better flow for entertaining. The entrance to the kitchen was opened up for better visibility and added storage. A color pallet of soft white and grey for the cabinets allowed for the backsplash, with pops of teal blue, be the focal point.
The new wine room has storage for an extensive wine collection and seating to hang out and socialize.
The coffee bar creates a space to keep everything "coffee" together. The patterned tile adds a fun energetic feel and ties the family room to the kitchen. Now all the rooms are used and the home is a great entertaining space.
Pewter Colour Designs & Ideas
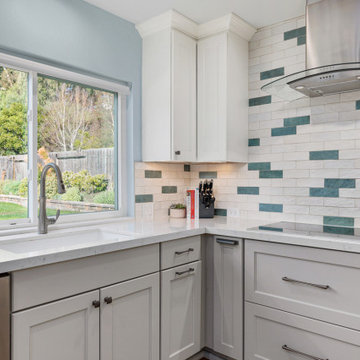
This home already had a beachy colorful vibe. Continuing the color pallet to create a cohesive look was a priority. Knowing when and where to add the pops of color helped tone down some spaces, and intensify others.
Space planning was needed to use the square footage for how this family lives. The formal living room was turned in to a new dining space with a live edge table. The old dining space is now a cool loungy wine room, and the kitchen was slightly expanded and opened up. This connected the lower level rooms and created a better flow for entertaining. The entrance to the kitchen was opened up for better visibility and added storage. A color pallet of soft white and grey for the cabinets allowed for the backsplash, with pops of teal blue, be the focal point.
The new wine room has storage for an extensive wine collection and seating to hang out and socialize.
The coffee bar creates a space to keep everything "coffee" together. The patterned tile adds a fun energetic feel and ties the family room to the kitchen. Now all the rooms are used and the home is a great entertaining space.
164
