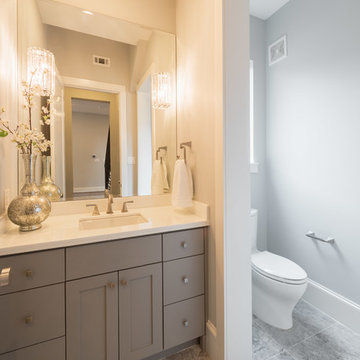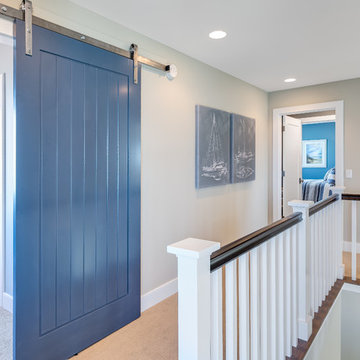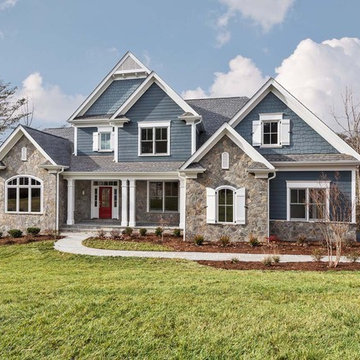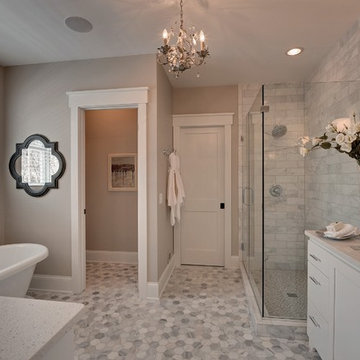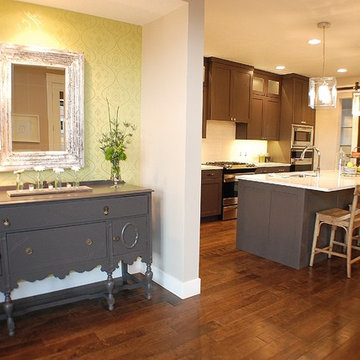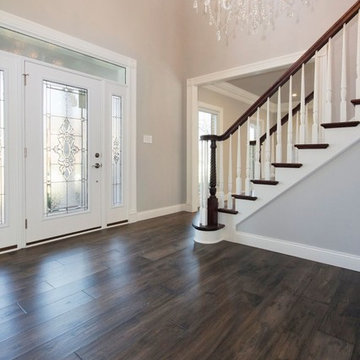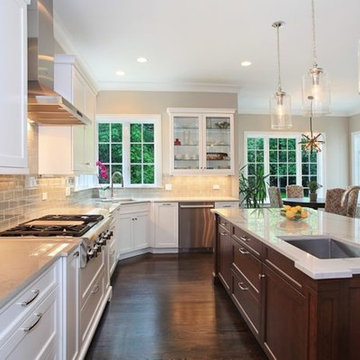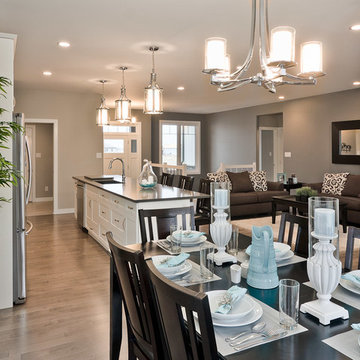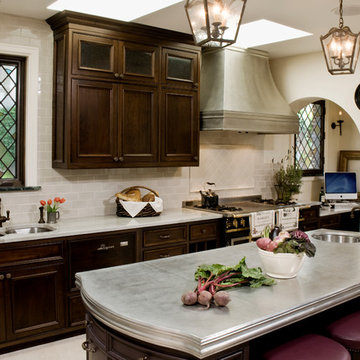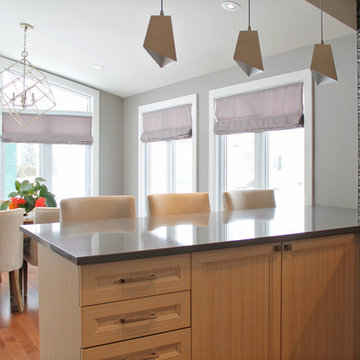Pewter Colour Designs & Ideas
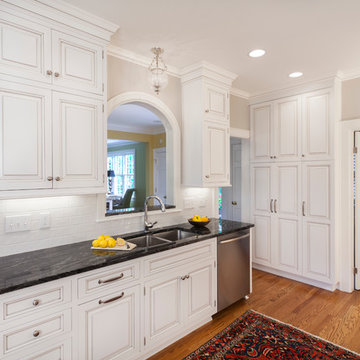
A double-bowl, undermount stainless steel sink provides plenty of room for prep and clean up. A pull-out trash bin is conveniently located to the left of the sink. Jim Schmid Photography
Find the right local pro for your project
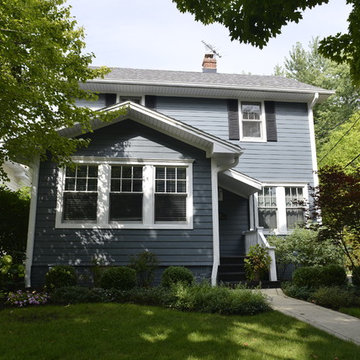
Siding: James Hardie, HardiPlank, 7.25" (6" Exposure"), Cedarmill Finish, ColorPlus in "Evening Blue"
Trim: James Hardie, HardiTrim, Color Plus in "Arctic White"
Roof: GAF, Timberline Shingles, "Pewter Gray"
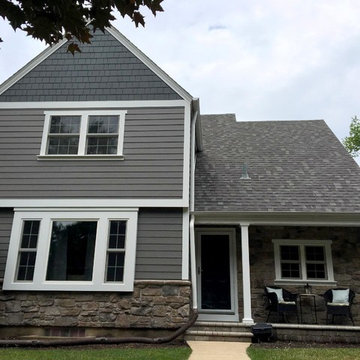
Exterior home renovation project in Aurora IL with all new siding, windows and decorative finishes. This home features James Hardie fiber cement siding in plank and shingle style using the colors: Aged Pewter, Iron Gray, and White trim. The windows are Beechworth fiberglass windows. Stone was installed on the front of the home using J&N Quartz.

This project included extensive modernization and an updated HVAC system for use as a four-season retreat. Notable features of the renovated home include millwork walls and ceilings and a delicate suspended metal stair that rises to a viewing deck facing the ocean.
Design: Lynn Hopkins Architect and C & J Katz Studio
Photography: Eric Roth Photography
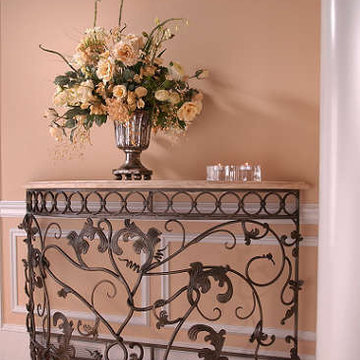
Shades of pewter, black, charcoal gray and caramel color this elegant and understated home. The monochromatic color scheme shifts texture in chenille, silks, taffetas and wool as it winds its way through this waterfront estate. The great room draperies have a simple column effect and the suede cornice allows easy access to the French doors. The pair of iron consoles add an elegant touch.
The master bedroom has an unexpected angled placement of the bed and the drapery is simple, sexy and soft. Calming color and inviting upholstery inside the home mirror the relaxing waterfront location to create a warm and welcoming retreat.
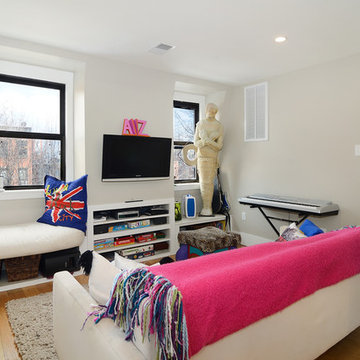
Property Marketed by Hudson Place Realty - Style meets substance in this circa 1875 townhouse. Completely renovated & restored in a contemporary, yet warm & welcoming style, 295 Pavonia Avenue is the ultimate home for the 21st century urban family. Set on a 25’ wide lot, this Hamilton Park home offers an ideal open floor plan, 5 bedrooms, 3.5 baths and a private outdoor oasis.
With 3,600 sq. ft. of living space, the owner’s triplex showcases a unique formal dining rotunda, living room with exposed brick and built in entertainment center, powder room and office nook. The upper bedroom floors feature a master suite separate sitting area, large walk-in closet with custom built-ins, a dream bath with an over-sized soaking tub, double vanity, separate shower and water closet. The top floor is its own private retreat complete with bedroom, full bath & large sitting room.
Tailor-made for the cooking enthusiast, the chef’s kitchen features a top notch appliance package with 48” Viking refrigerator, Kuppersbusch induction cooktop, built-in double wall oven and Bosch dishwasher, Dacor espresso maker, Viking wine refrigerator, Italian Zebra marble counters and walk-in pantry. A breakfast nook leads out to the large deck and yard for seamless indoor/outdoor entertaining.
Other building features include; a handsome façade with distinctive mansard roof, hardwood floors, Lutron lighting, home automation/sound system, 2 zone CAC, 3 zone radiant heat & tremendous storage, A garden level office and large one bedroom apartment with private entrances, round out this spectacular home.
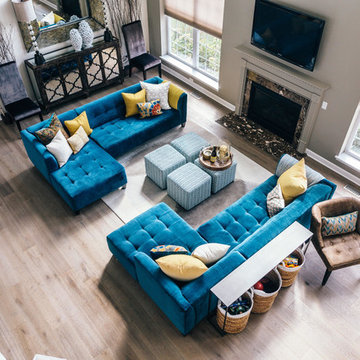
Balcony shot of the grand living room below. Blue velvet-tufted blue sectionals and the sideboard wall elements create symmetry in the space. Various throw pillows and 4 matching ottomans add pops of color and visual interest. The extra-large mirror matches the scale of the room and reflects the beautiful remodeled dining & kitchen space.
Sideboard - Dovetail
Rug - West Elm
Sectional & Ottoman - Jonathan Louis
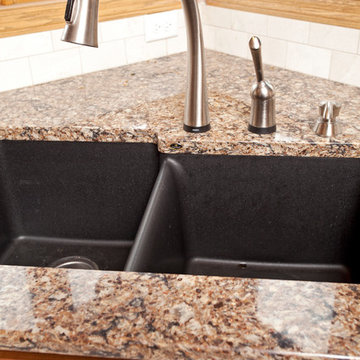
Over the course of six weeks we took their home from slightly outdated to stylishly modern. We began our work in the kitchen. Their existing space included oak raised panel cabinets and laminate countertops. We identified two problems right off the bat. First, the kitchen was home to an unfortunately placed island that broke up the room and made for horrible traffic flow. Second, the family was “oaked out,” with obviously dated oak cabinets abounding. The homeowners also requested that their countertops be replaced with a durable and low-maintenance material.
To begin, we replaced the island and created a peninsula to open up the kitchen. We upgraded the cabinets with Showplace Wood cherry cabinets in a truffle finish that matched the home’s entertainment center in the adjacent living room. Next, we replaced the family’s door with a Showplace Wood Concord style for a more modern feel. Finally, we swapped the existing laminate counters with Cambria natural quartz countertops in the Canterbury finish for a beautiful, maintenance free work surface.
Moving into the laundry room, we installed matching cabinets in this space as well. Last but not least, we installed new Wilsonart HD countertops and a Swanstone sink. With the remodel complete, we checked in with our homeowners and are happy to report pleased customers all around!
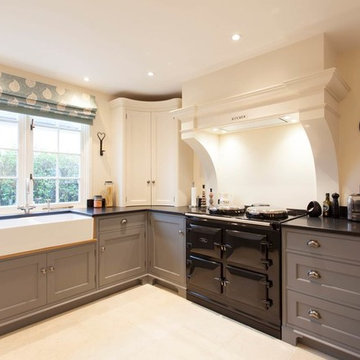
A striking colour combination in this all painted option of the ‘Grove’ design.
The peninsula island with seating for three divides the food preparation from the dining area whilst maintaining an open planned feel.
The handmade cabinetry includes a tall double door larder and curved door worktop cabinets either side of the main window.
The colours used for the hand painted cabinets are Fired Earth White Mulberry and Antimony with honed black granite worktops and pewter handles.
Photographs - Matt Lovejoy at Everything Orange
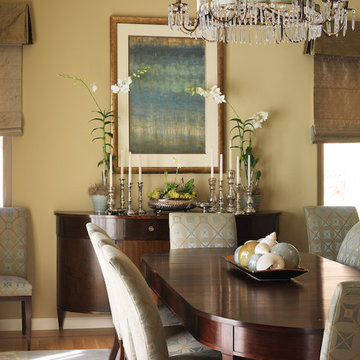
The simple elegant lines of the Swedish style dining table, side board and the tailored chairs are complimented with the more romantic chandelier and the client's collection of Mercury glass candlesticks. the color scheme was inspired by the blues of the bay views.
Photographer: Andrew McKinney
Pewter Colour Designs & Ideas
161
