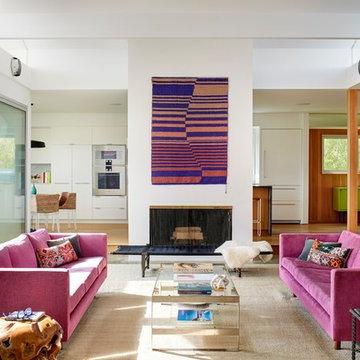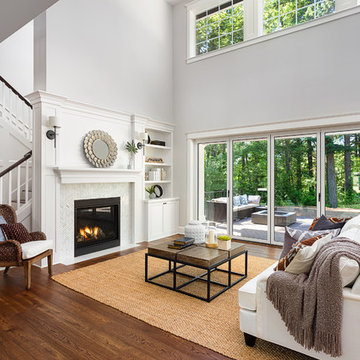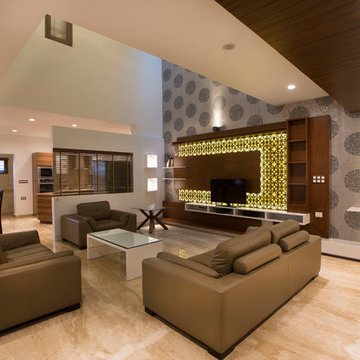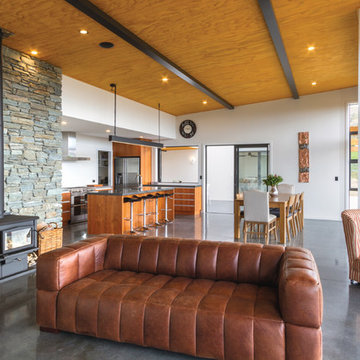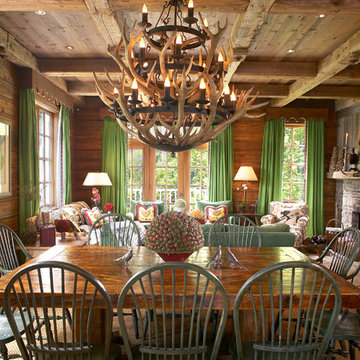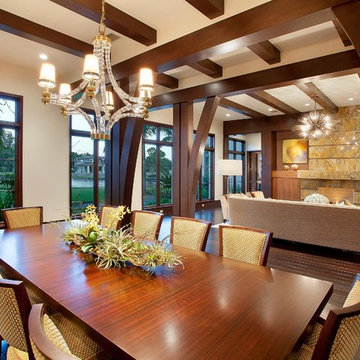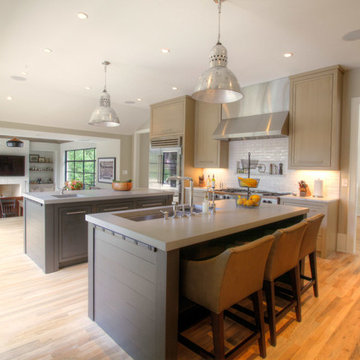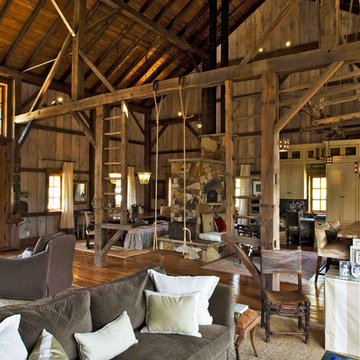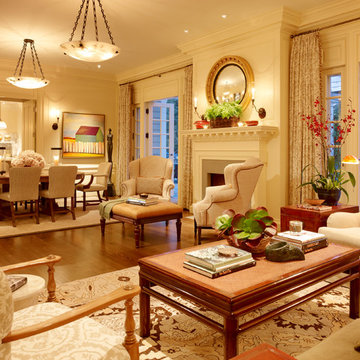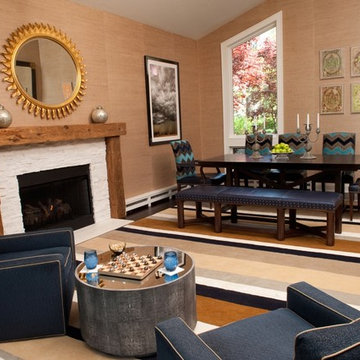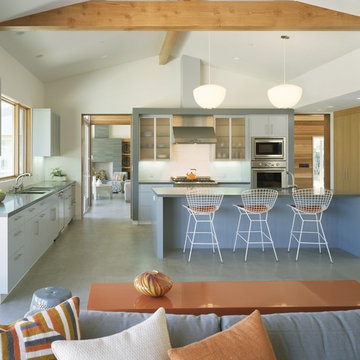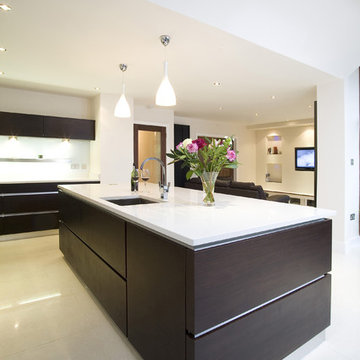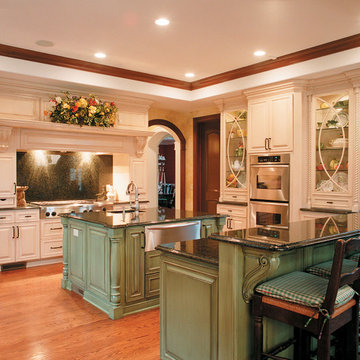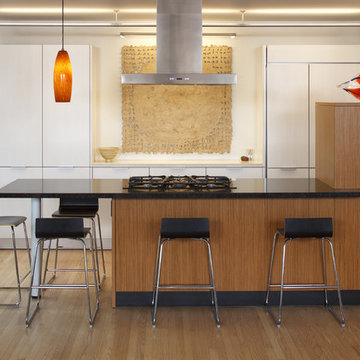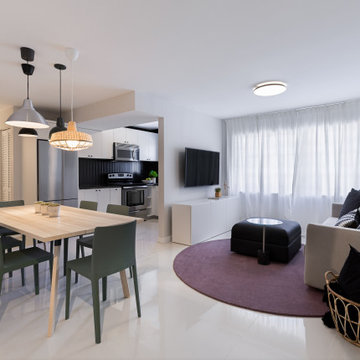Open Floor Plan Designs & Ideas
Find the right local pro for your project
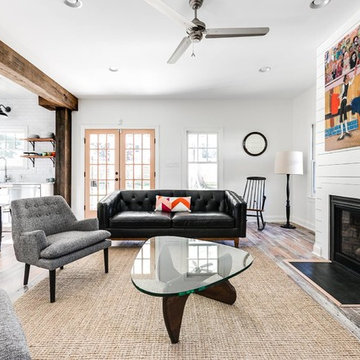
Wellborn + Wright has teamed up with Richmond native Cobblestone Development Group again for this incredible renovation. What was originally a constricting, one story brick ranch house from the mid 20th century is now a bright, soaring, three story home with a much more open and inviting floor plan. Be sure to flip through the slideshow above to the last 3 pictures which show the “before and after” versions of the kitchen and entryway.
Wellborn + Wright was happy to provide the smooth surface box beams that ran along the ceiling and “sectioned off” the individual living spaces on the first floor – kitchen, living room, dining room – without actually dividing the space itself. A mantle (not shown) and kitchen island counter top made from reclaimed white oak can be found in the kitchen and living room respectively. It should be noted that, while W+ didn’t provide the flooring for this project, what you see here is an exact match to our South Hampton oak flooring – so if you like what you see on the floors just as much as the ceiling, we can definitely help you there!
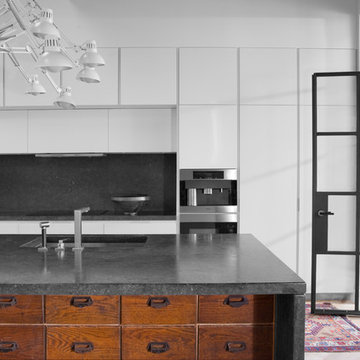
An antique apothocary cabinet serves as the base for the kitchen island. Poliform cabinets create a minimal wall while hiding storage and appliances.
Photo by Adam Milliron
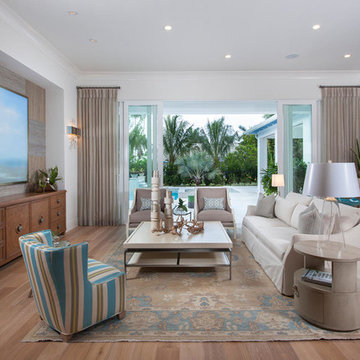
The three-bedroom, three-bath Anguilla is just blocks from shopping and dining at the picturesque Village of Venetian Bay and the Gulf of Mexico beaches at Clam Pass Park.
With 3,584 square feet of air-conditioned living space, this luxury single-family home offers wood flooring throughout the study, separate dining room, and kitchen with café.
The café, great room and study open up into the outdoor living area and covered lanai via 10-foot sliding glass doors. Outdoors, you’ll enjoy unique luxury features that include an outdoor linear fire pit and seating, raised wood deck at the pool, a water feature at the pool focal point and a garden wall.
The master suite occupies an entire wing and boasts an expansive bedroom and bathroom, and his-and-her walk-in closets.
An additional two-car garage located on the other wing of the home is accessible through an in-and-out driveway for added convenience, and camera surveillance and security provide peace of mind.
Image ©Advanced Photography Specialists
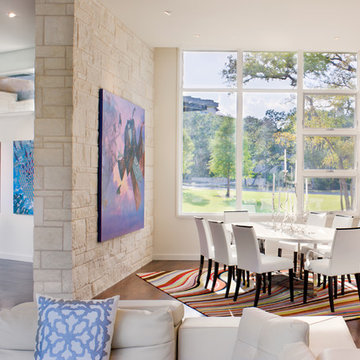
The glow of the lantern-like foyer sets the tone for this urban contemporary home. This open floor plan invites entertaining on the main floor, with only ceiling transitions defining the living, dining, kitchen, and breakfast rooms. With viewable outdoor living and pool, extensive use of glass makes it seamless from inside to out.
Published:
Western Art & Architecture, August/September 2012
Austin-San Antonio Urban HOME: February/March 2012 (Cover) - https://issuu.com/urbanhomeaustinsanantonio/docs/uh_febmar_2012
Photo Credit: Coles Hairston
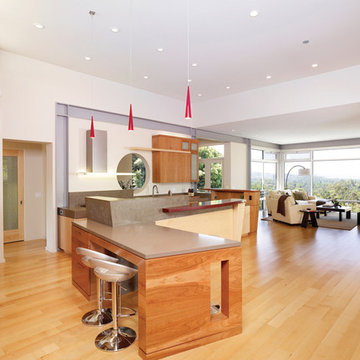
Light wood, sleek counter tops and cabinetry, and impressive high ceilings make this home a modern marvel.
Open Floor Plan Designs & Ideas
102



















