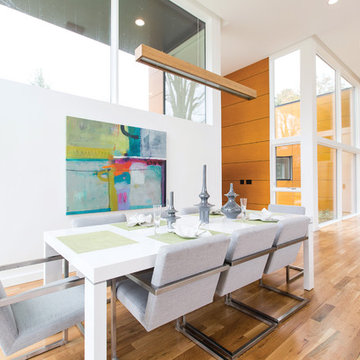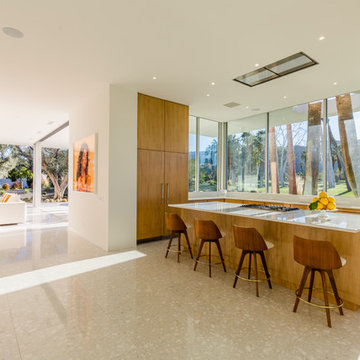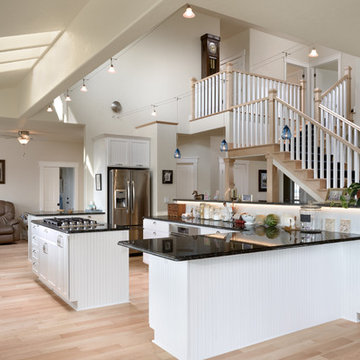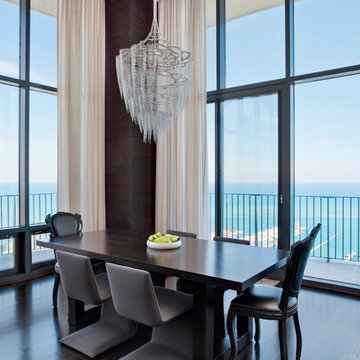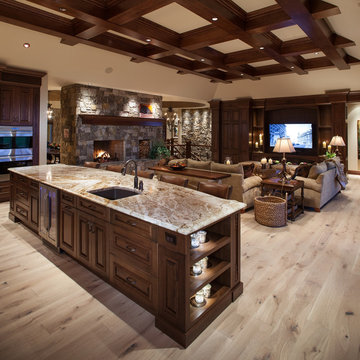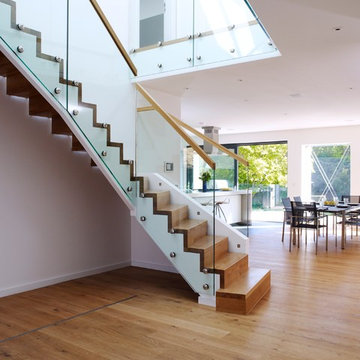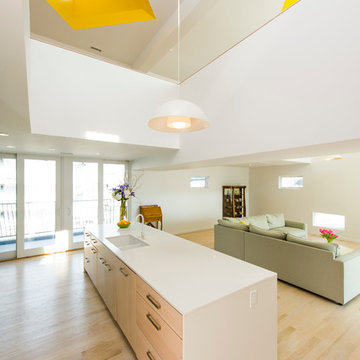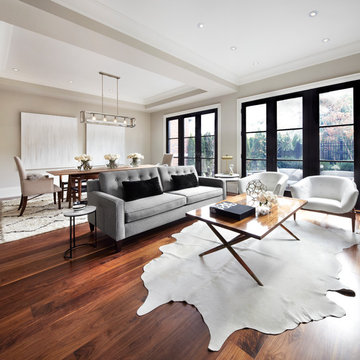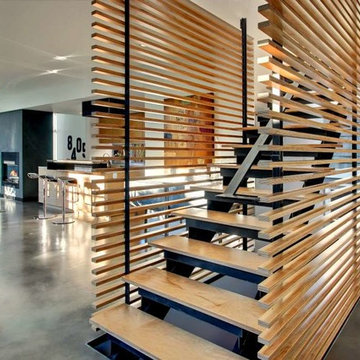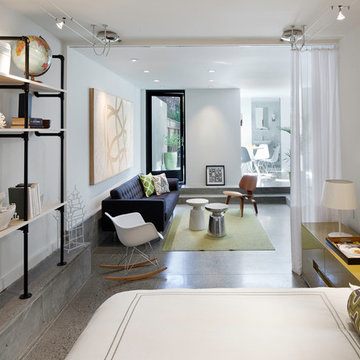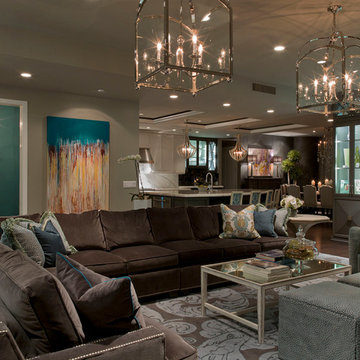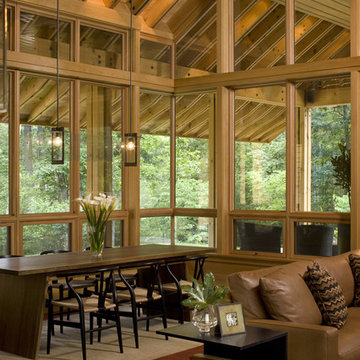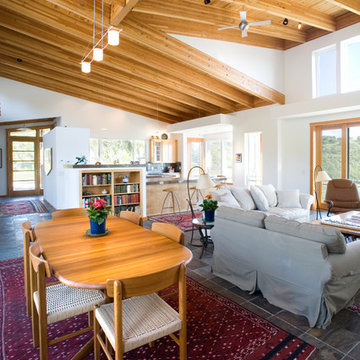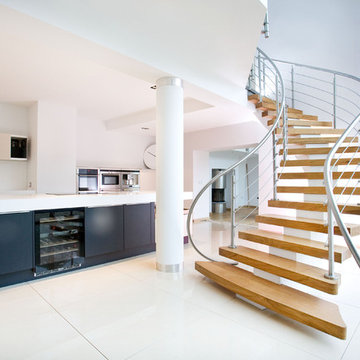Open Floor Plan Designs & Ideas
Find the right local pro for your project
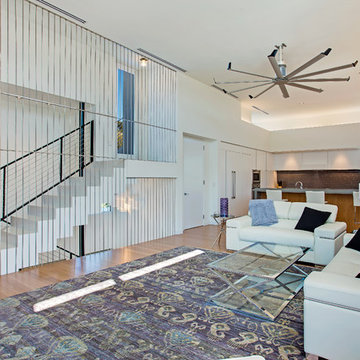
This home is constructed in the world famous neighborhood of Lido Shores in Sarasota, Fl. The home features a flipped layout with a front court pool and a rear loading garage. The floor plan is flipped as well with the main living area on the second floor. This home has a HERS index of 16 and is registered LEED Platinum with the USGBC.
Ryan Gamma Photography
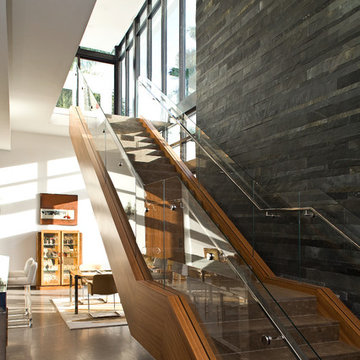
The stairs are intended to be the sculptural element in the main living area. The sculptural stair serves as the focal element for the great room.
Robin Hill
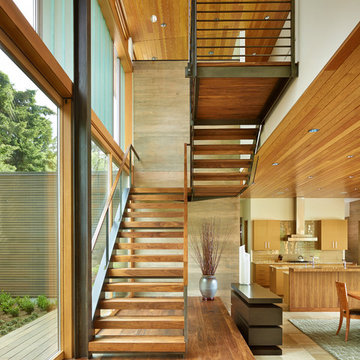
Contractor: Prestige Residential Construction
Architects: DeForest Architects;
Interior Design: NB Design Group;
Photo: Benjamin Benschneider
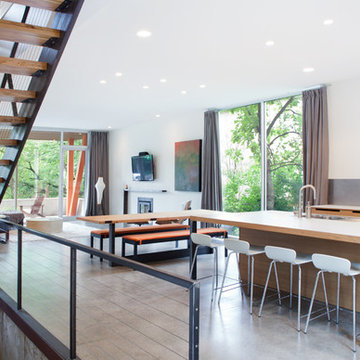
Architecture by: 360 Architects
Photos taken by:
ERIC LINEBARGER
lemonlime photography
website :: lemonlimephoto.com
twitter :: www.twitter.com/elinebarger/

This is the model unit for modern live-work lofts. The loft features 23 foot high ceilings, a spiral staircase, and an open bedroom mezzanine.
Open Floor Plan Designs & Ideas
99
