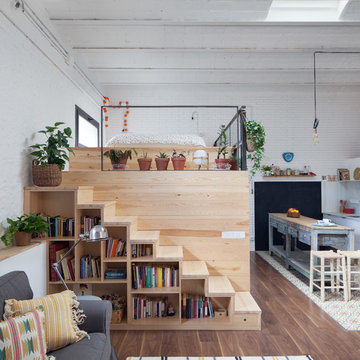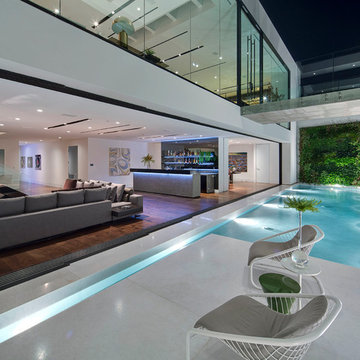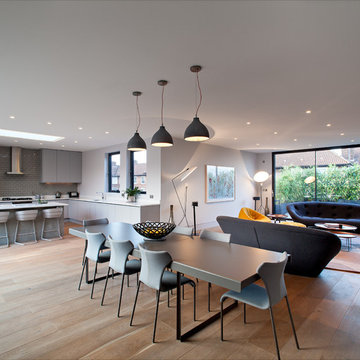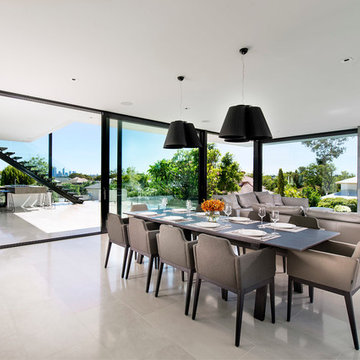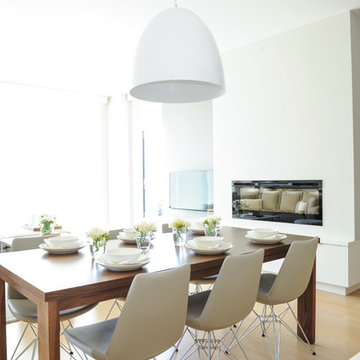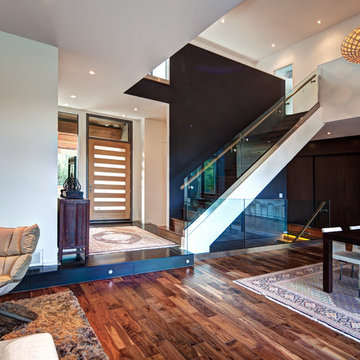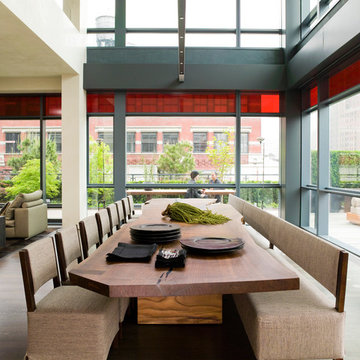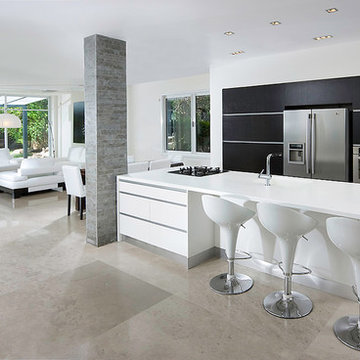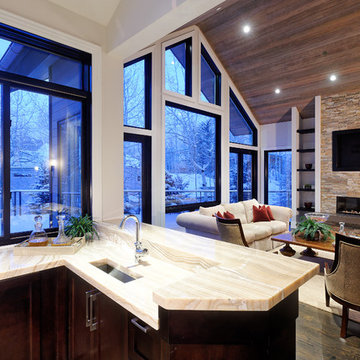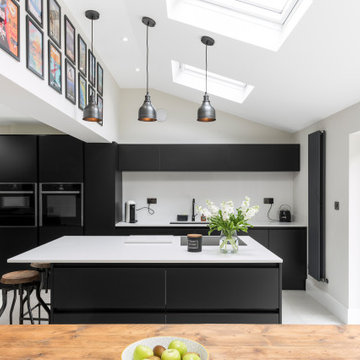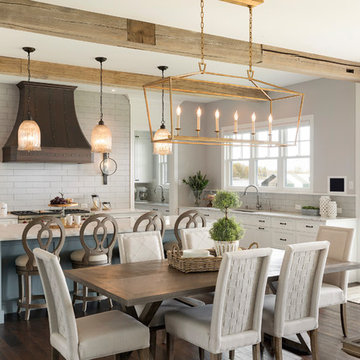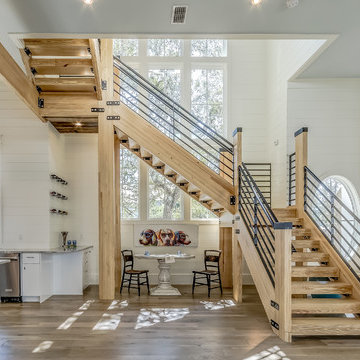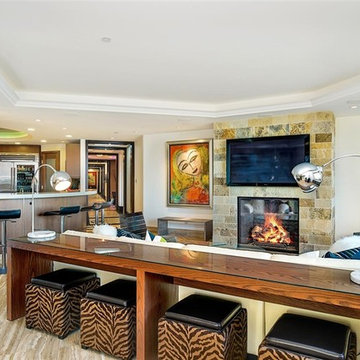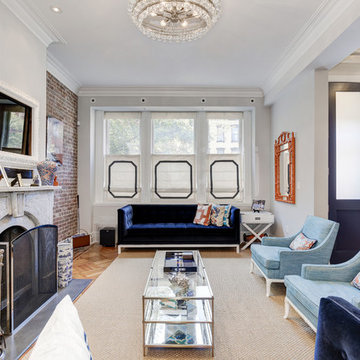Open Floor Plan Designs & Ideas
Find the right local pro for your project
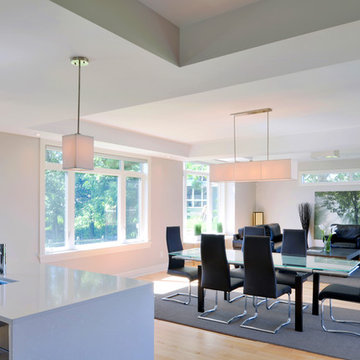
Cedarstone Homes new model the “Living” defines the contemporary approach, in single family home design. Its open concept kitchen-dining-living space is a bright and spacious response to the informal lifestyle of modern families. Here the kitchen and island take centre stage and become the true focus of family living and entertaining.
The overall L-shaped footprint of the house takes a courtyard style garden and maximizes connection and views from indoors to out.
The practical interior provides an “away room” which can be adapted as a den, library, or formal sitting room. It also features a spacious and functionally outfitted mudroom – that most essential component of modern family life.
Rather than being a curvy “showpiece” stairwell, the stairs act as a light well affording interconnecting views to the garden and living areas from the upper levels.
A generous front porch and entry respond to the traditional family centered streetscape of the “village”. The selected exterior material palette combines smooth faced stone with clapboard siding in earthy tones to create a unique blend of the contemporary and the traditional. Glazed commercial style garage doors provide an extra “zip”.
The four bedroom plan measures 2617 square feet. The elongated plan adapts itself well to either a traditional or a corner lot configuration.
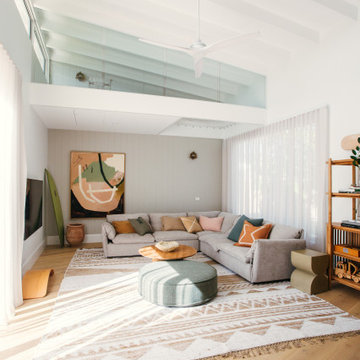
We first fell in love with Kyal and Kara when they appeared on The Block and have loved following their progress. Now we watch them undertake their first knock-down rebuild with the fabulous Blue Lagoon beachside family home. With their living, dining and kitchen space, Kyal and Kara have created a true heart of the home. Not only is this a space for family and friends to hang out, it also connects to every other area in the home.
This fantastic open plan area screams both functionality and design – so what better addition than motorised curtains! The entire kitchen was designed around multi-tasking, and now with just the press of a button (or a quick “Hey Google”), you can be preparing dinner and close the curtains without taking a single step.
Open Floor Plan Designs & Ideas
101



















