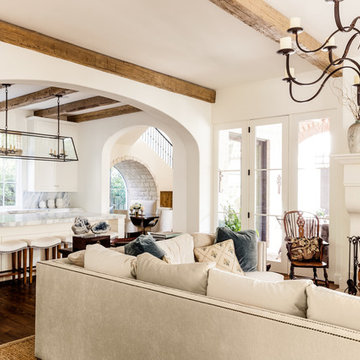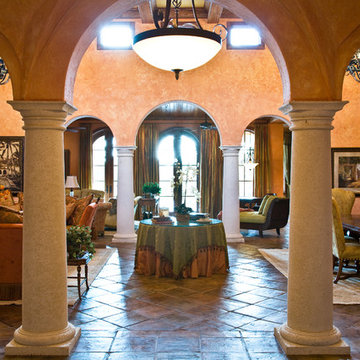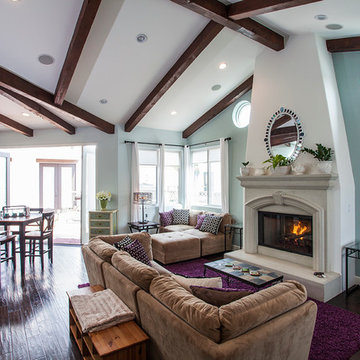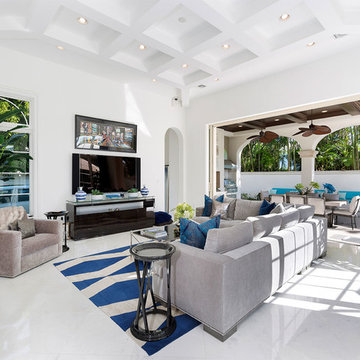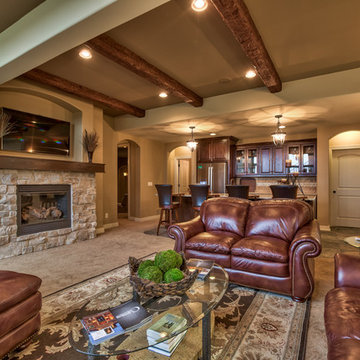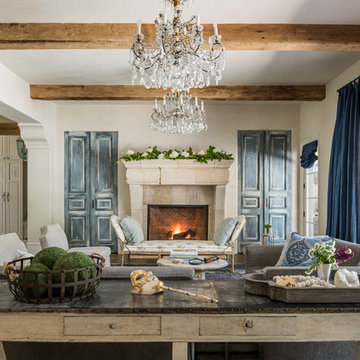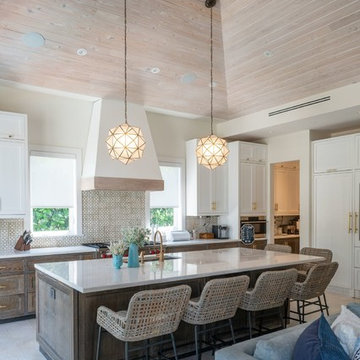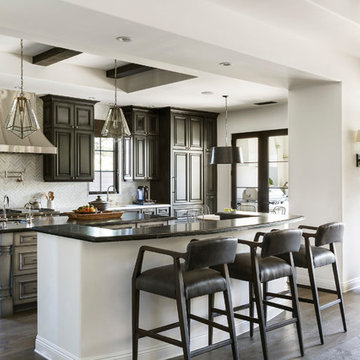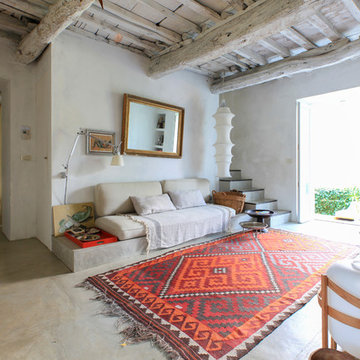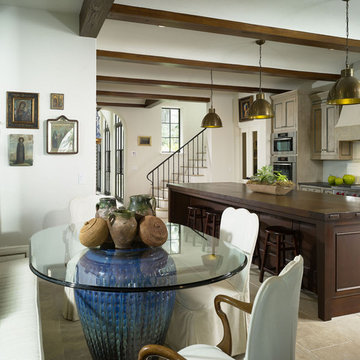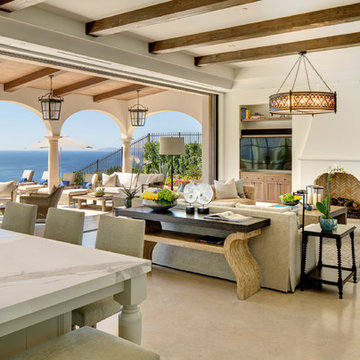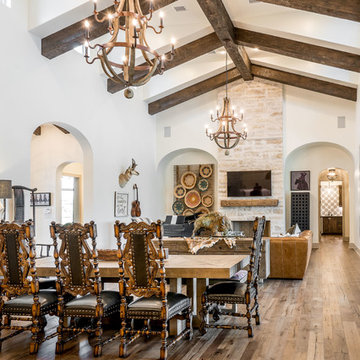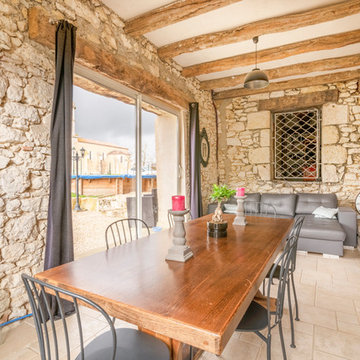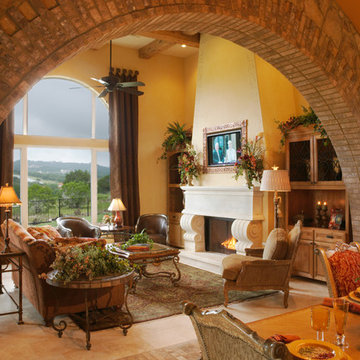104 Mediterranean Home Design Photos

Dining room and main hallway. Modern fireplace wall has herringbone tile pattern and custom wood shelving. The main hall has custom wood trusses that bring the feel of the 16' tall ceilings down to earth. The steel dining table is 4' x 10' and was built specially for the space.
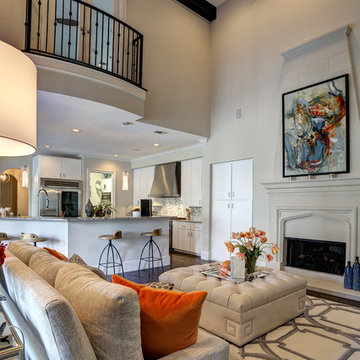
This Contemporary Living Room has an open floor plan with vaulted ceilings and a Juliet Balcony with Iron Railings to overlook the room.
Find the right local pro for your project
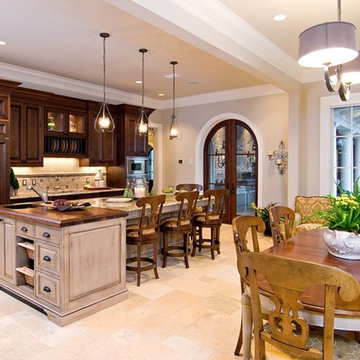
This traditional kitchen has an inviting open floor plan into the dining area while also having a breakfast bar. The dark wood of the french doors compliment the dark wood of the cabinets.
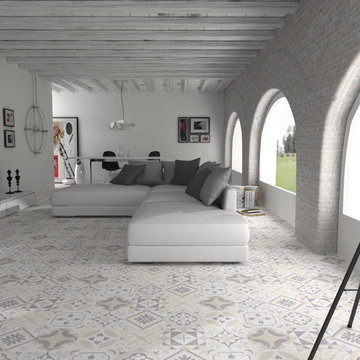
Stunning open plan Moroccan style living room with window arches and mosaic tiled floor.
Available from Walls and Floors
104 Mediterranean Home Design Photos
1



















