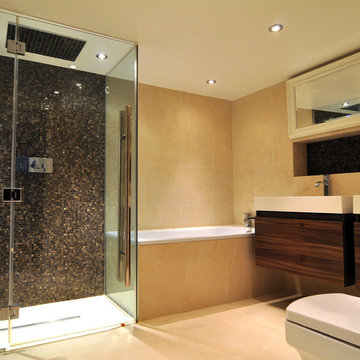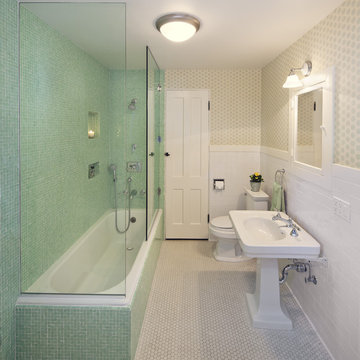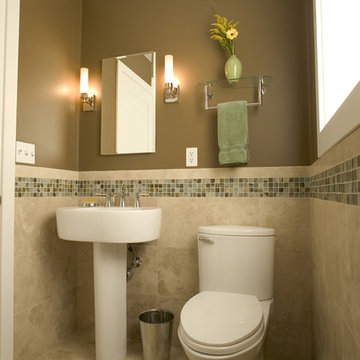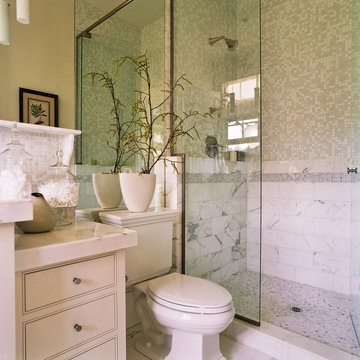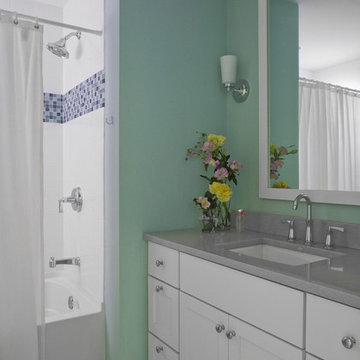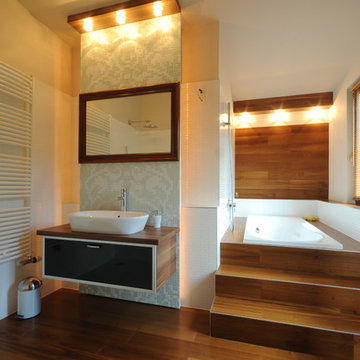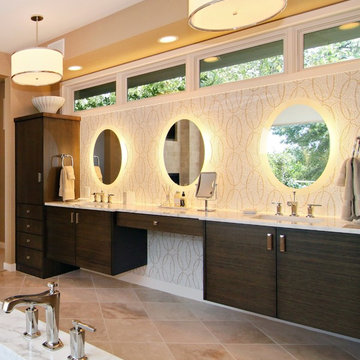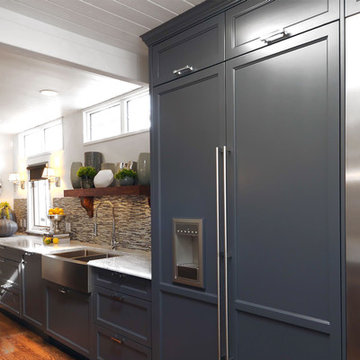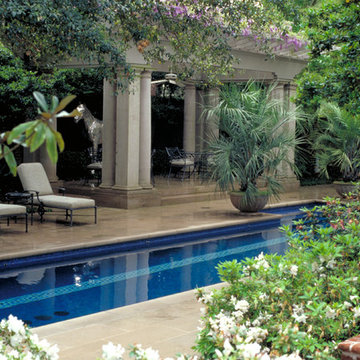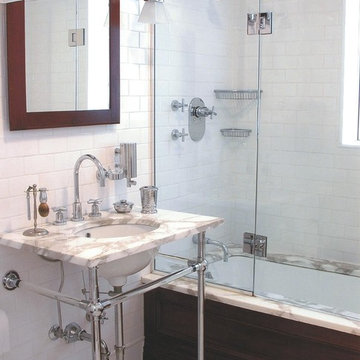Mosaic Tile Designs & Ideas
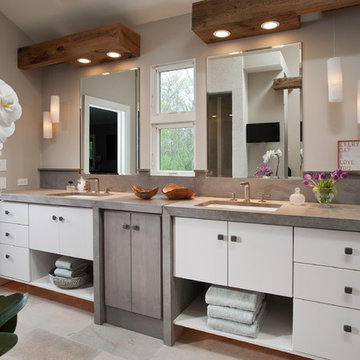
Beautifully lit marble floors and countertops shine in this master bathroom rehab that also includes custom built-ins for added functionality.
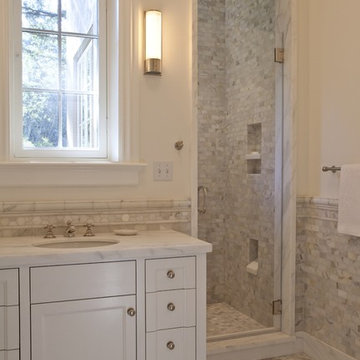
An existing house was deconstructed to make room for 7200 SF of new ground up construction including a main house, pool house, and lanai. This hillside home was built through a phased sequence of extensive excavation and site work, complicated by a single point of entry. Site walls were built using true dry stacked stone and concrete retaining walls faced with sawn veneer. Sustainable features include FSC certified lumber, solar hot water, fly ash concrete, and low emitting insulation with 75% recycled content.
Photos: Mariko Reed
Architect: Ian Moller
Find the right local pro for your project
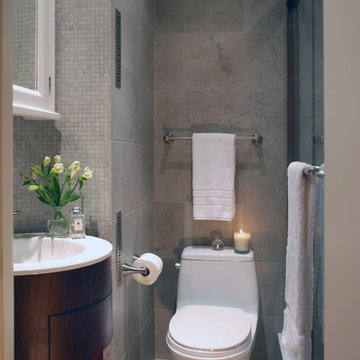
The use of soft grey marble in tiles and mosaic add the needed texture and interest make this small bathroom seem larger.
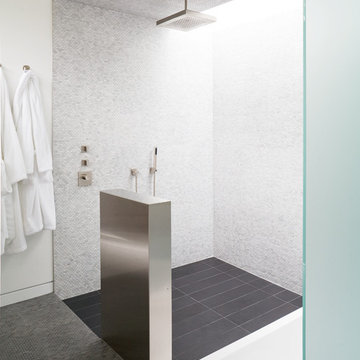
The Curved House is a modern residence with distinctive lines. Conceived in plan as a U-shaped form, this residence features a courtyard that allows for a private retreat to an outdoor pool and a custom fire pit. The master wing flanks one side of this central space while the living spaces, a pool cabana, and a view to an adjacent creek form the remainder of the perimeter.
A signature masonry wall gently curves in two places signifying both the primary entrance and the western wall of the pool cabana. An eclectic and vibrant material palette of brick, Spanish roof tile, Ipe, Western Red Cedar, and various interior finish tiles add to the dramatic expanse of the residence. The client’s interest in suitability is manifested in numerous locations, which include a photovoltaic array on the cabana roof, a geothermal system, radiant floor heating, and a design which provides natural daylighting and views in every room. Photo Credit: Mike Sinclair
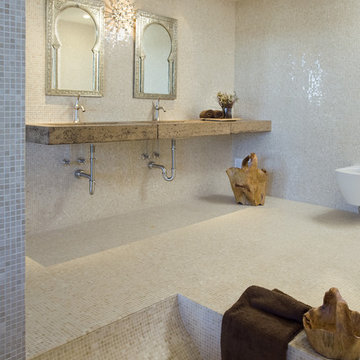
This new hillside home above the Castro in San Francisco was designed to act as a filter from the peaceful tress-lined street through to the panoramic view of the city and bay. A carefully developed rhythm structures the building, directing the visitor through the home with mounting drama. Each room opens to the next, then out through custom mahogany doors to the decks and view. Custom vine-like wrought-iron railing provide a counterpoint to the pure geometry of the rooms. Featured: California Home & Design magazine.
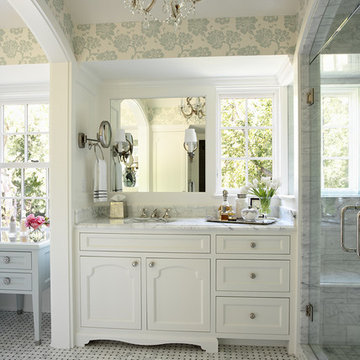
Architect: Cook Architectural Design Studio
General Contractor: Erotas Building Corp
Photo Credit: Susan Gilmore Photography
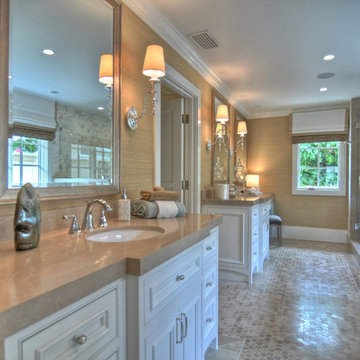
Built, designed & furnished by Spinnaker Development, Newport Beach
Interior Design by Details a Design Firm
Photography by Bowman Group Photography
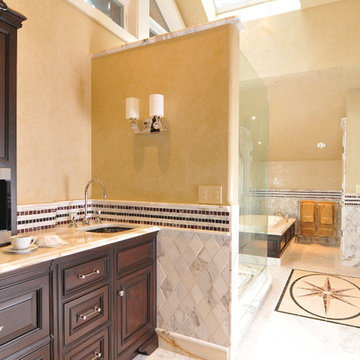
This 1980’s log home had wood everywhere, and by the time we got to the master bath remodel, the clients wanted a space without exposed wood, and something much more luxurious. After vacationing in Rome, the homeowners wanted a master suite inspired by "The Eternal City".
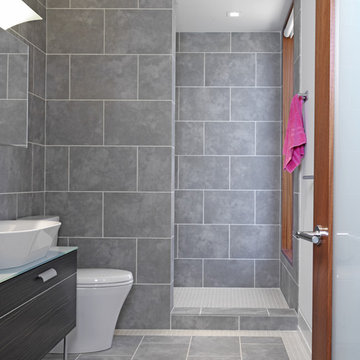
Ziger/Snead Architects with Jenkins Baer Associates
Photography by Alain Jaramillo
Mosaic Tile Designs & Ideas
17



















