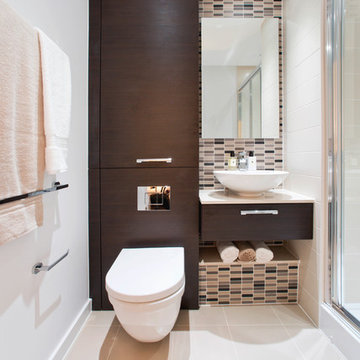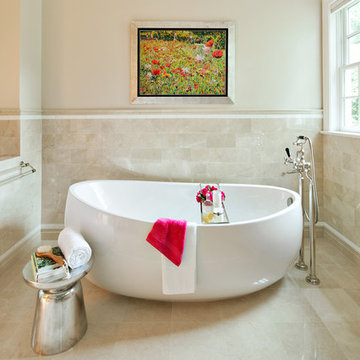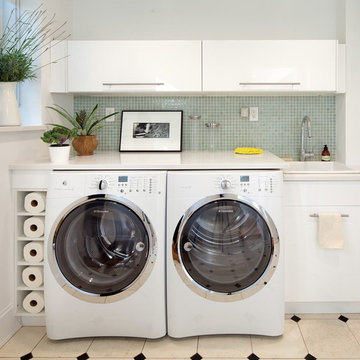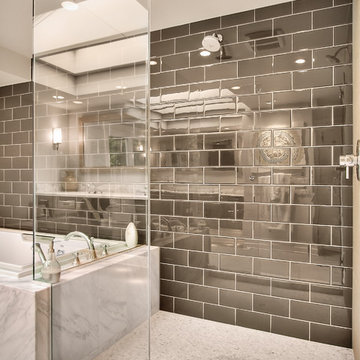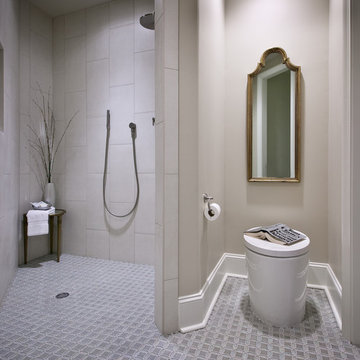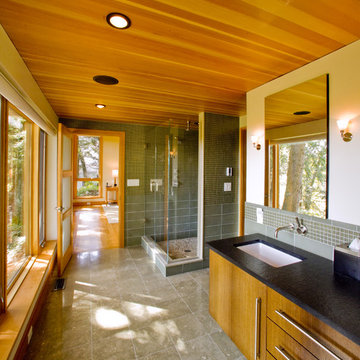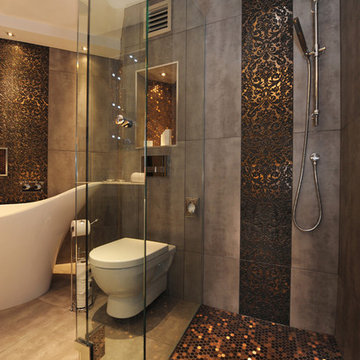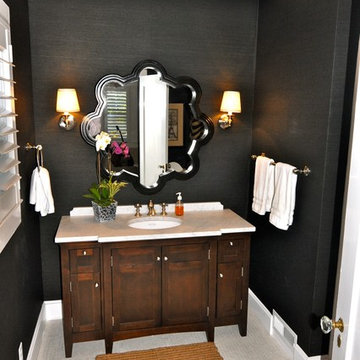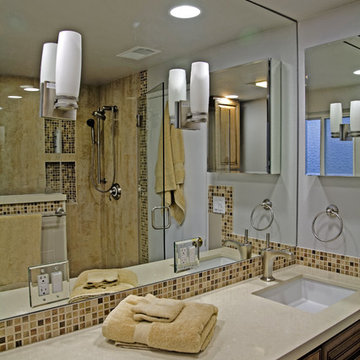983 Contemporary Home Design Photos

This contemporary beauty features a 3D porcelain tile wall with the TV and propane fireplace built in. The glass shelves are clear, starfire glass so they appear blue instead of green.
Find the right local pro for your project
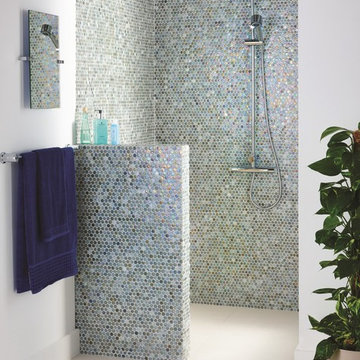
Tavo glass penny round mosaics provide a change from the standard square shape. These neutral iridescent mosaics take on colours in their surroundings, providing a serene feel that works well in coastal bathrooms.

Il bagno principale della zona notte, si presenta con un rivestimento in piastrelle di grande formato, simil ardesia, uguali ed in continuità tra le superfici verticali ed orizzontali. Il progetto configura una scatola compatta e piuttosto cura, attrezzata con un mobile contenitore sospeso - su disegno - che funge da supporto per il lavabo coordinato, più una serie di pensili sottili ed alti, che ottimizzano le esigenze di contenimento dell'ambiente bagno. All'ingresso, una nicchia accoglie la doccia a tutta altezza, con accessorio doccione a pioggia integrato a soffitto, e si caratterizza per il rivestimento all-over in mosaico vetroso multicolor, nelle stesse nuance degli elementi di arredo e rivestimento presenti nell' ambiente bagno.
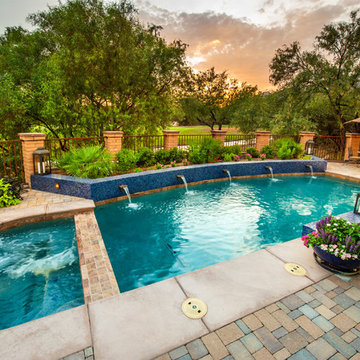
This gorgeous backyard project covered every square inch of this customer’s backyard and was nestled in to a tight backyard access without disturbing the existing trees or golf course. The customer had very contemporary and modern tastes and wanted that reflected in their pool and backyard design.
A stunning 1” blue glass tiled raised planter box* with 5 water features gracefully separates this geometrically perfect Pebble Sheen swimming pool from the golf course it overlooks and green low-maintenance Southwest plants & floral separate the view. A dam wall separates the roomy therapeutic in-ground semi-circle spa from the pool area. The side of the pool closest to the home is a straight parallel line, with the opposing side geometrically rounded with both the raised pattern pavers and the wrought iron fence matching patterns precisely.
The ( wireless EZ Touch remote operated ) pool equipment is on the side of the home allowing spacious deck space for those who enjoy this contemporary backyard.
Of note, the same 1” glass tiles from the raised planter were used throughout the home’s interior to integrate outdoor & indoor elements.

The existing 70's styled kitchen needed a complete makeover. The original kitchen and family room wing included a rabbit warren of small rooms with an awkward angled family room separating the kitchen from the formal spaces.
The new space plan required moving the angled wall two feet to widen the space for an island. The kitchen was relocated to what was the original family room enabling direct access to both the formal dining space and the new family room space.
The large island is the heart of the redesigned kitchen, ample counter space flanks the island cooking station and the raised glass door cabinets provide a visually interesting separation of work space and dining room.
The contemporized Arts and Crafts style developed for the space integrates seamlessly with the existing shingled home. Split panel doors in rich cherry wood are the perfect foil for the dark granite counters with sparks of cobalt blue.
Dave Adams Photography
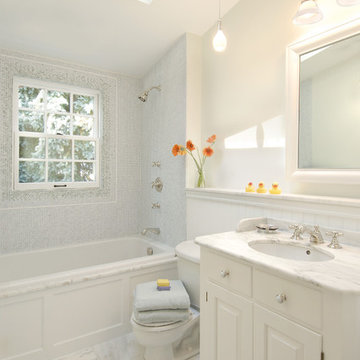
This formerly drab and ordinary space in an 1853 Greek Revival home became a fun bath area for the homeowner's two year old with the addition of blue and green mosaic tiles, a child-sized toilet, a larger bath tub, and pendant lighting. A skylight brings in cheerful natural lighting. Photos by Shelly Harrison.
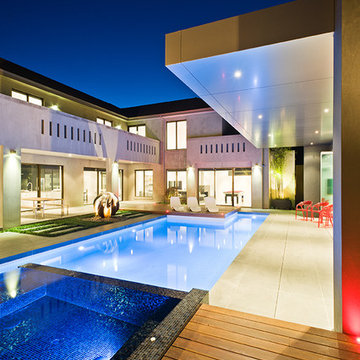
Contemporary landscape design that's a blend of traditional plant palette with modern hard structures and pool area. Landscape Design: COS Design. Photos: Tim Turner Photography. Copyright COS Design
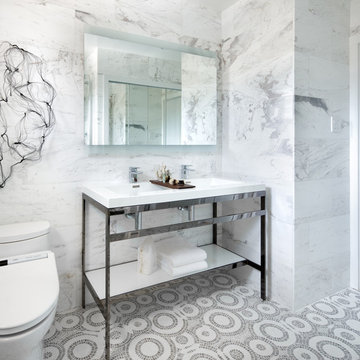
This is a bathroom project we completed for singer/songwriter Matt Dusk - the beautiful 12x24 marble tiles laid out in a brick pattern with minimal grout looks like one huge slab of stone. The incredible mosaic floor tile took 3 Artisans many, many hours to lay, piece by piece. Photography by Brandon Barre.
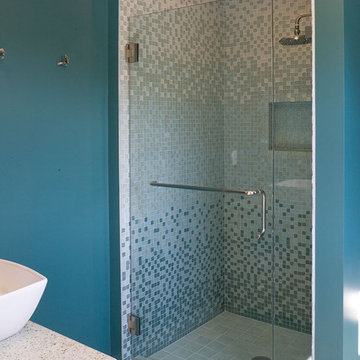
Martinkovic Milford Architects services the San Francisco Bay Area. Learn more about our specialties and past projects at: www.martinkovicmilford.com/houzz
983 Contemporary Home Design Photos
1





















