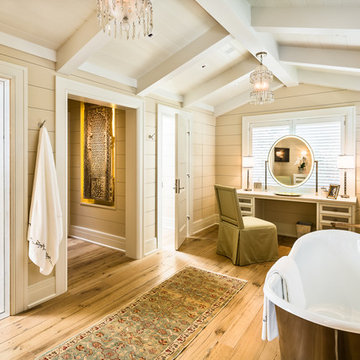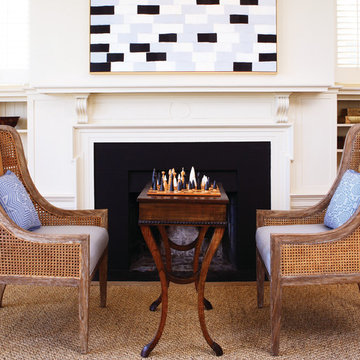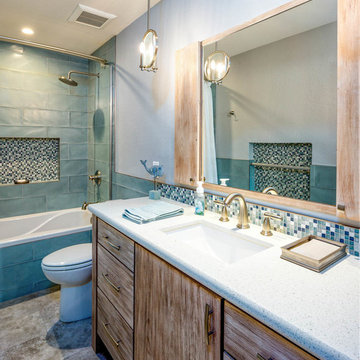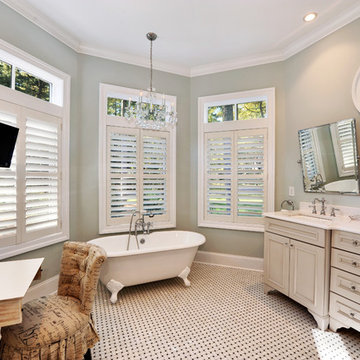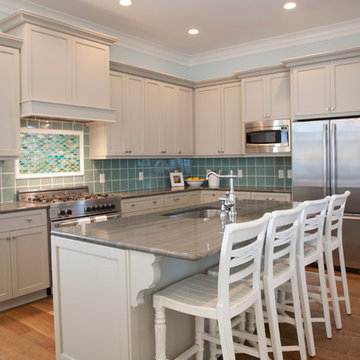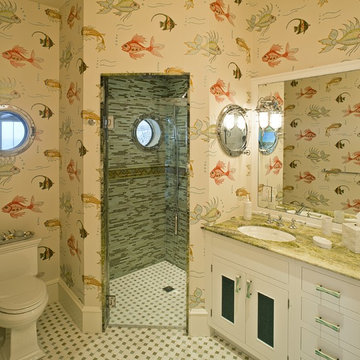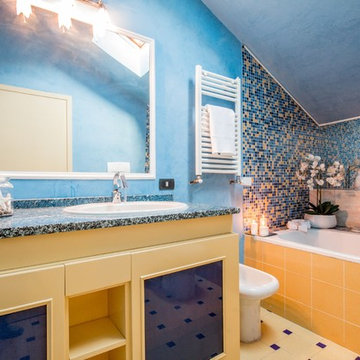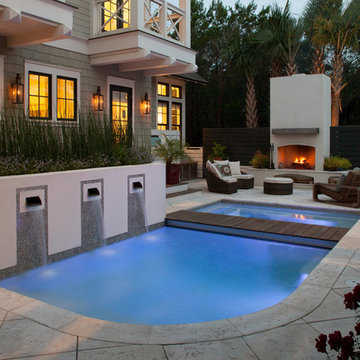39 Coastal Home Design Photos
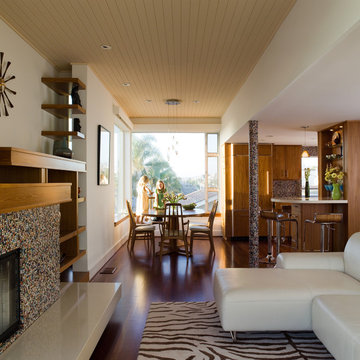
Hermosa Beach House: Living room and dining room beyond
Photographer: David Duncan Livingston
California modern, California Coastal Interiors, California Contemporary Interior Designers
Hermosa Beach, Manhattan beach, Los Angeles modern residential design architects, Sustainability and green design.
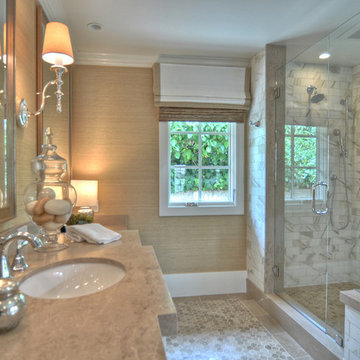
Built, designed & furnished by Spinnaker Development, Newport Beach
Interior Design by Details a Design Firm
Photography by Bowman Group Photography

Our client had a vision for her bath that our tile setters were able to bring to life.
Find the right local pro for your project
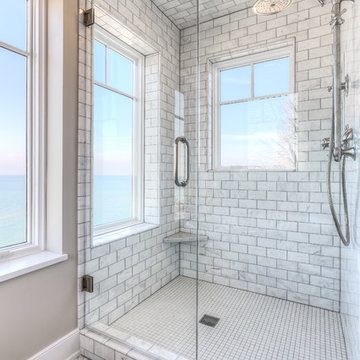
Soak up grand views while relaxing in the classic soaking tub or enjoying the roomy, floor-to-ceiling, Carrara marble shower.
Photography: Dan Zeeff
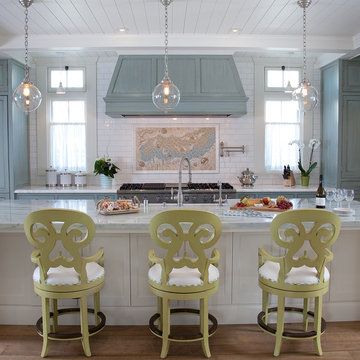
(1) An absolutely stunning, bright, and wide shot of this beautiful kitchen. 3 large pendant lights hang down from the ceiling above a long and sleek kitchen island with three beautiful olive green chairs surrounding. Above the stainless steel range is a mural we created using stone, glass, and ceramic decoratives. We made a one-of-a-kind backsplash mural for a one-of-a-kind kitchen!
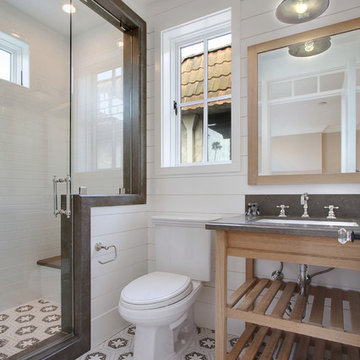
Architect: Brandon Architects Inc.
Contractor/Interior Designer: Patterson Construction, Newport Beach, CA.
Photos by: Jeri Keogel
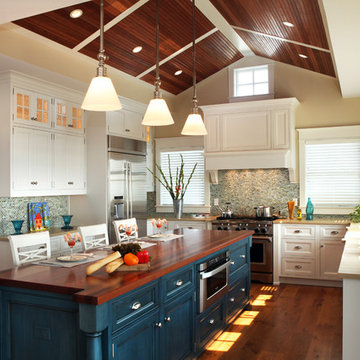
Asher Associates Architects;
Euro Line Designe, Kitchen;
John Dimaio, Photography
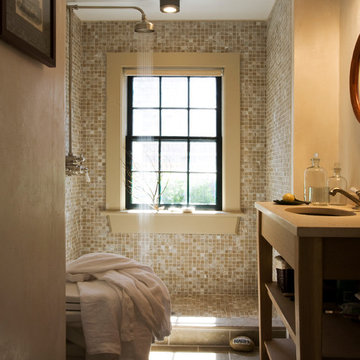
Rosenberg Kolb Architects is proud to announce our renovation of a 1747 timber frame house on Nantucket Island, completed in 2011. The first historic renovation project in Nantucket to receive LEED Gold status. The project was given a Grand Award by Eco Home Magazine in July, 2011.
The project included:
Restructuring the foundations to align and stabilize the structure in addition to providing for a new insulated crawl space;
A 260 square foot addition for a kitchen, bath, and new entry;
New cedar shingles, roof shingles, and restored historic windows;
The house met the strict regulations of Nantucket's Historic District.
On the inside, LEED Gold certification was met through:
High R-value insulation and reduced air leakage;
High efficiency heating, air conditioning, plumbing fixtures, and appliances;
Low-emission paints and finishes as well as a clay wall finish;
Using reclaimed materials from the original house and other sites.
The project has been published in:
N Magazine July 2011
Eco Home Magazine July 2011
New England Home June 2011
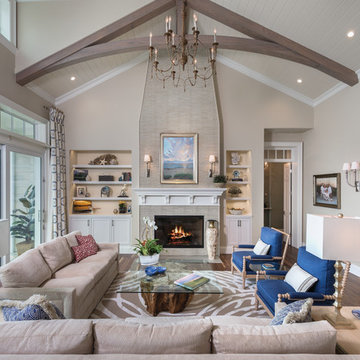
This home was featured in the January 2016 edition of HOME & DESIGN Magazine. To see the rest of the home tour as well as other luxury homes featured, visit http://www.homeanddesign.net/intimate-comfort-sun-coast-living-on-local-waterway/
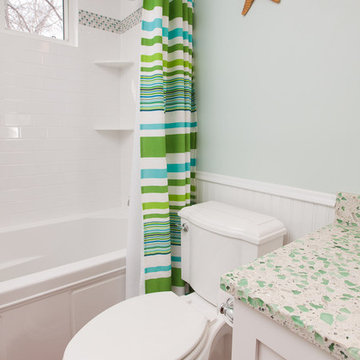
Designed by Interior Designer Elizabeth Bland
The owners of this home near Lake Minnetonka had not one, but two very dated baths. Because the spaces were adjacent to each other and shared a plumbing wall, a remodel of both was in order. In the dark kids bath (which was also used for guests), a window was added and the baby blue tub and surround was replaced with a new (white) model. The homeowner loved the seaside vibe of the design concept, which was based on the homes proximity to the lake. Tile that mimics wood was selected for the floor along with a classic subway and glass & stone mosaic accent in the shower. A custom vanity was designed and topped with a recycled glass countertop that complements the rest of the color palette. Wood wainscoting, blue wall paint, and nautical accessories finished off the design concept. Although the completed bath is still blue, it is bright, updated and the clients (and kids) love it!
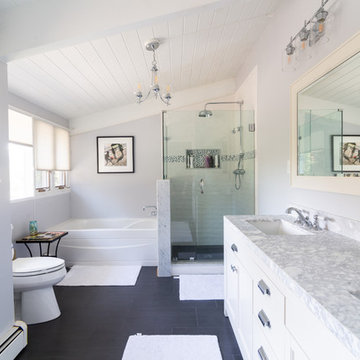
Finished Master Bathroom.
Photography by Brendan Spina (A4 Architecture). For more information about A4 Architecture + Planning and Old Beach Renovation visit www.A4arch.com
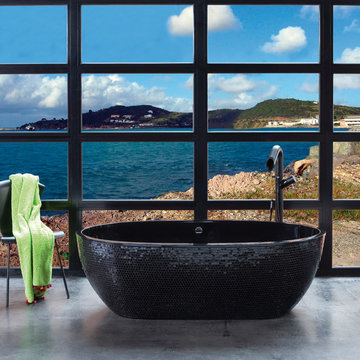
Compolight is a synthetic material specially designed for the sanitary field. The advantages of Compolight are: its rigidity, its structure stability, its acoustic and thermal high level isolation, its resistance against ageing, its soft and nice touch • Compolight has a large range of shades and finishings, … Compolight is specifically made of allied mineral loads based on marble powder combined with thermo hardened polyester resins. The Compolight’s production process has been approved and it involves creation under vacuum. Compolight’s maintenance can be achieved with a simple sponge and a non abrasive cleaning product. This will give it a permanent nice look. Scratches can be removed using « 1200 » type abrasive paper. The bathtub can then be repolished. Chips can also be easily repaired.
Color / Finish: Black (Also available in Blue)
Dimensions: 66" L x 34" W x 20" H
39 Coastal Home Design Photos
1



















