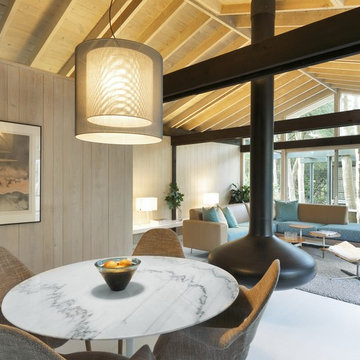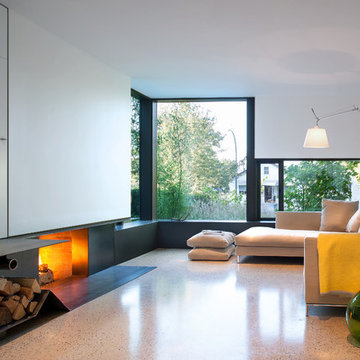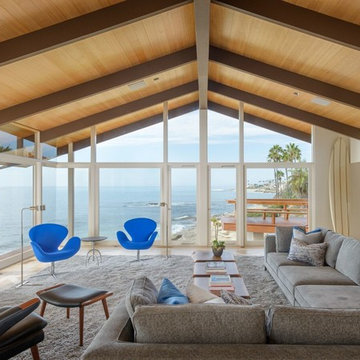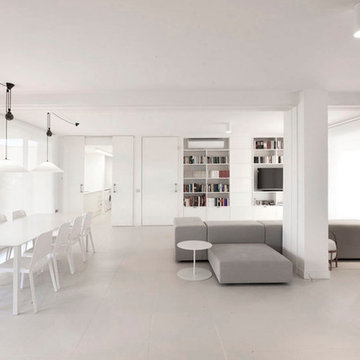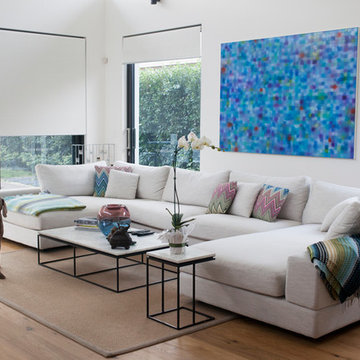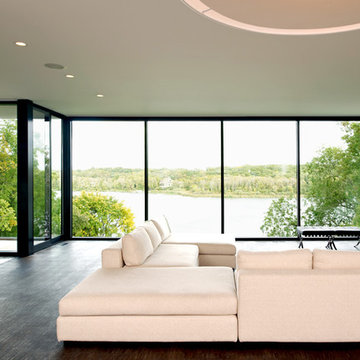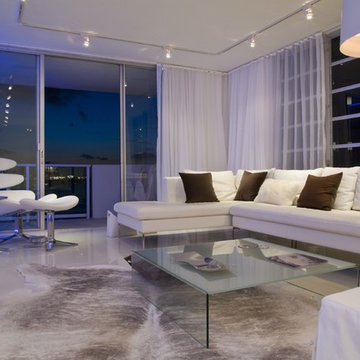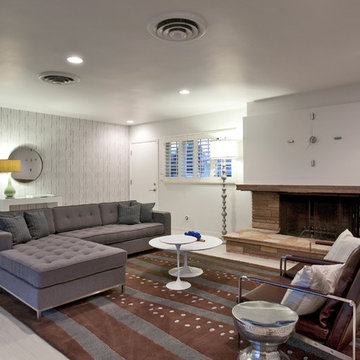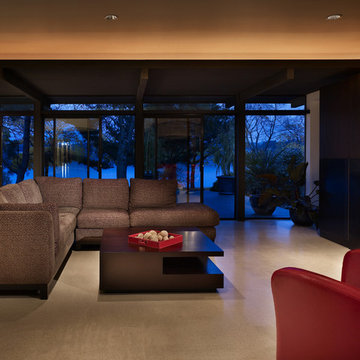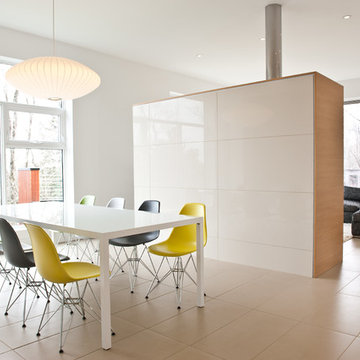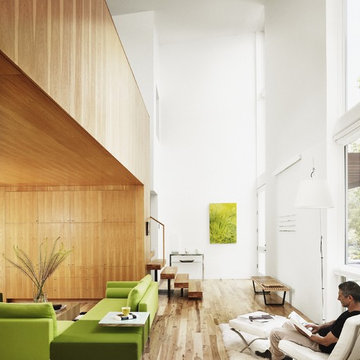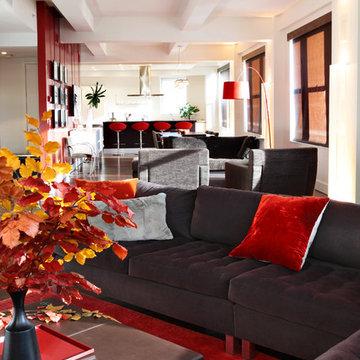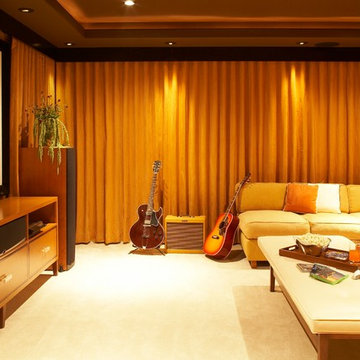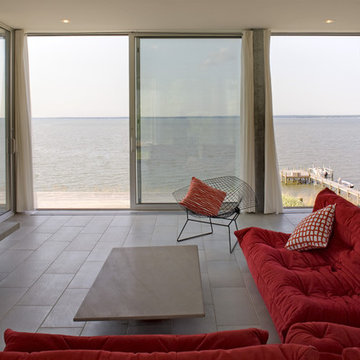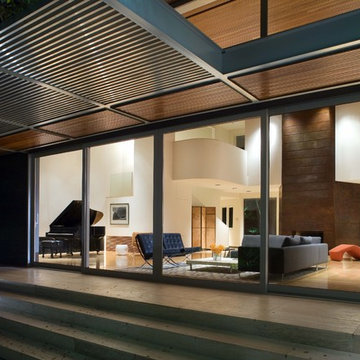218 Modern Home Design Photos
Find the right local pro for your project
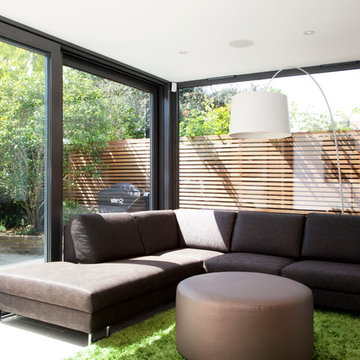
Light and bright open plan family room. Bronze leather ottoman with apple green shaggy rug - bringing the outside in!
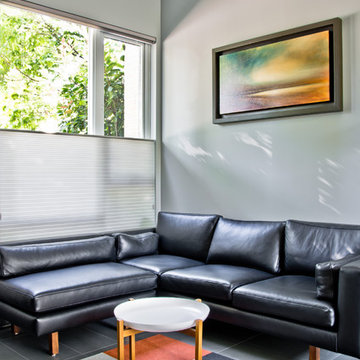
this 1200 sqft 3 storey condo in vancouver was in need of cohesiveness, openess, light flow and a general overhaul.
mango design co re-spaced as much as the concrete structure would allow. we defined the entry, revamped the kitchen, opened the stair railing, created an open den and created built-in cabinetry throughout.
charcoal grey tile was laid throughout the space to survive two big beautiful dogs. fir doors & bamboo millwork bring nature & silvery grey walls soften the space.
mango carefully selected new furniture, lighting and rugs from:
designhouse.ca (bludot, pelican, custom pieces)
fullhouseconsign.com
interface FLOR.com
general contracting by inspiredrenovations.ca
photography by eric saczuk of spacehoggraphics.com
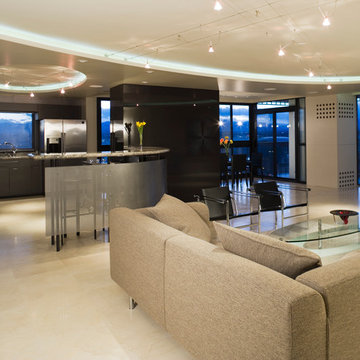
This remodel to the 1,000 SF living/dining area of a 14th story condominium in Larimer Place gives identity to the space by reinforcing the panoramic views. Elliptical cut outs in the ceiling soffit create a communal center while establishing a visual connection with the perimeter. Furniture and divider walls further define use areas while maintaining the visual transparency and fluidity inherent to the space.
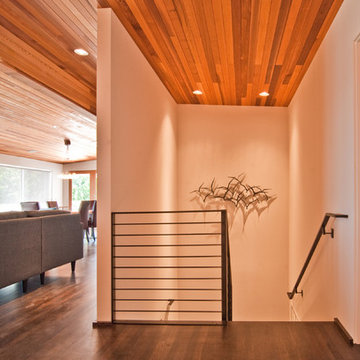
The project involves a complete overhaul to a 1967 home located 20 miles south of Seattle. Outside, a new cantilevered shed roof announces the entry as a new 940 square foot west facing deck opens up to a view of the Puget Sound and Olympic Peninsula beyond. Inside, approximately 3,400 square feet of interiors are updated with new doors & windows, appliances, plumbing fixtures, electrical fixtures, cabinetry and surfaces throughout. A new kitchen design improves function and allows for better ergonomics with the floor plan. Key components such as the rough-stone fireplace are kept intact to retain the original character of the home. Additional design considerations were implemented for sound transmission control measures due to the proximity to SeaTac airport’s flight path.
218 Modern Home Design Photos
6



















