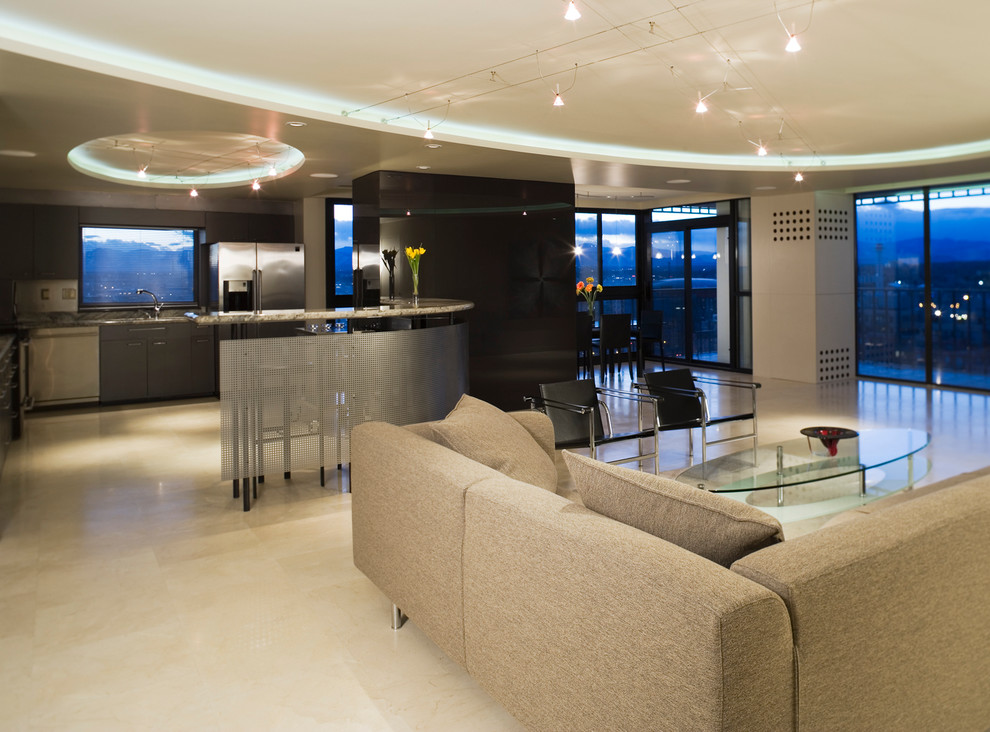
Fiol/O'Connor Residence
This remodel to the 1,000 SF living/dining area of a 14th story condominium in Larimer Place gives identity to the space by reinforcing the panoramic views. Elliptical cut outs in the ceiling soffit create a communal center while establishing a visual connection with the perimeter. Furniture and divider walls further define use areas while maintaining the visual transparency and fluidity inherent to the space.

OATMEAL SOFA