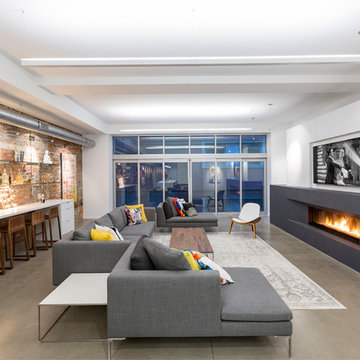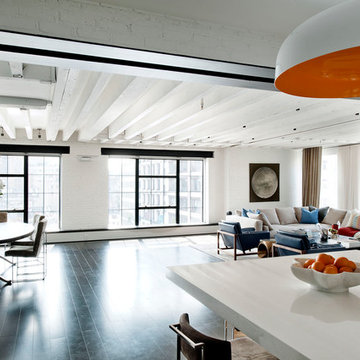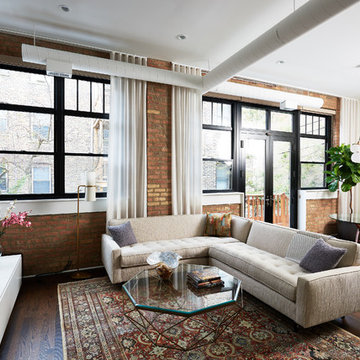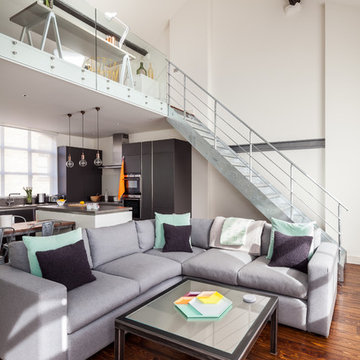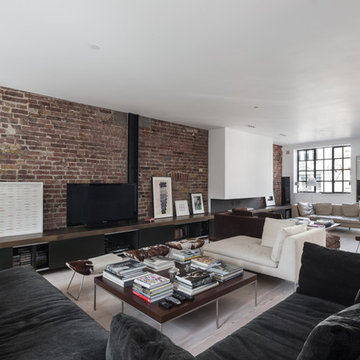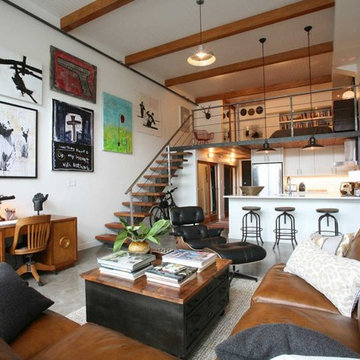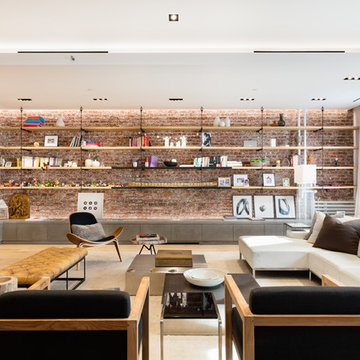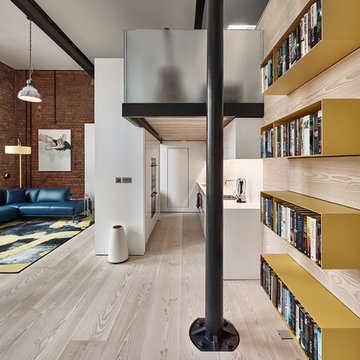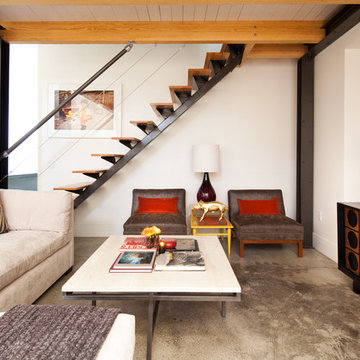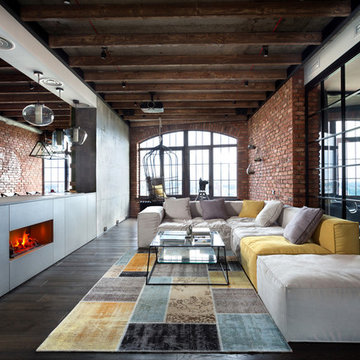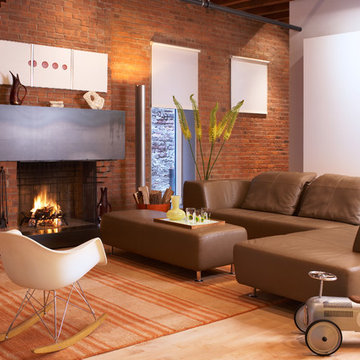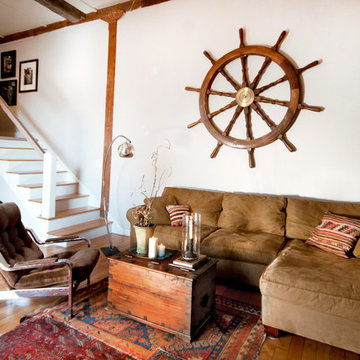61 Industrial Home Design Photos
Find the right local pro for your project
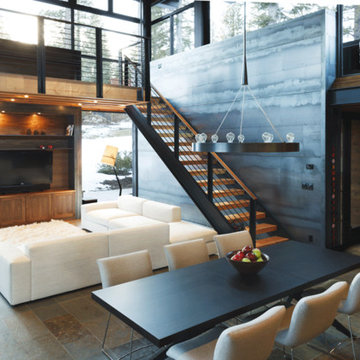
A clean mountain modern home with touches of heavy timber, steel and local quarried stone to blend with its surroundings. The home is set amongst the forest and was designed as a family retreat in the mountains.

The clients wanted us to create a space that was open feeling, with lots of storage, room to entertain large groups, and a warm and sophisticated color palette. In response to this, we designed a layout in which the corridor is eliminated and the experience upon entering the space is open, inviting and more functional for cooking and entertaining. In contrast to the public spaces, the bedroom feels private and calm tucked behind a wall of built-in cabinetry.
Lincoln Barbour
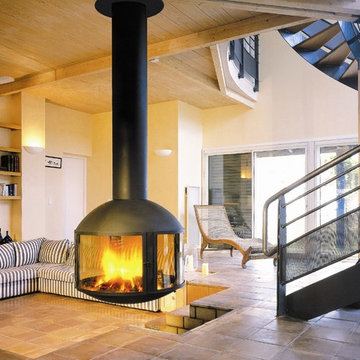
This cleverly crafted model can be suspended so that its direction is adjustable. Designed with a glass-panelled fireguard so that the fire can be viewed from all sides.
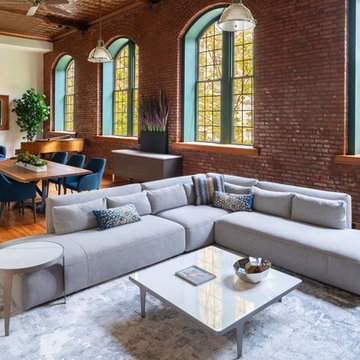
How to create zones in a space to define the areas and maintain a massive sense of scale with intimate elements
61 Industrial Home Design Photos
1



















