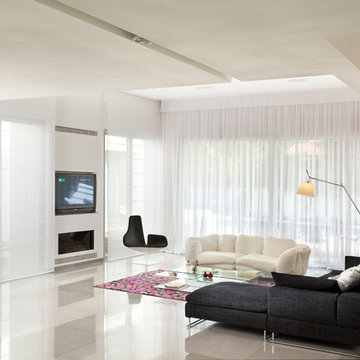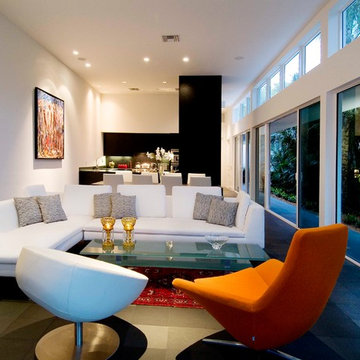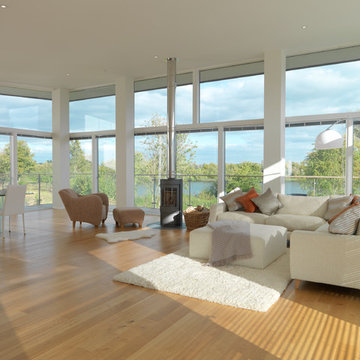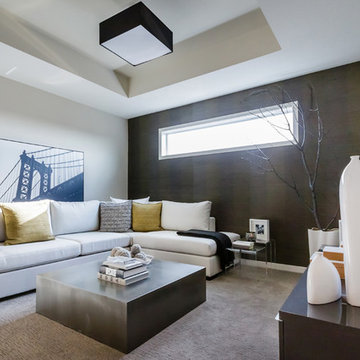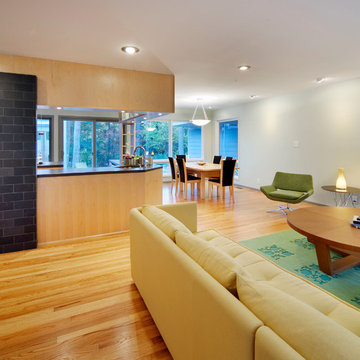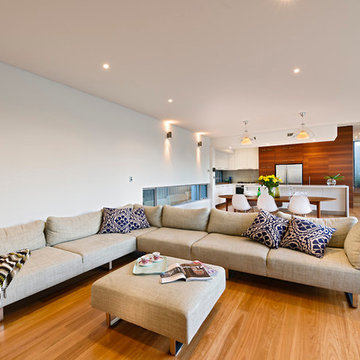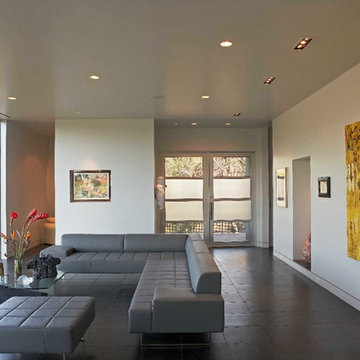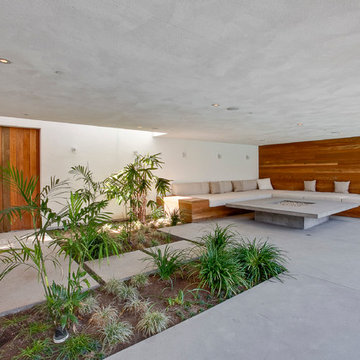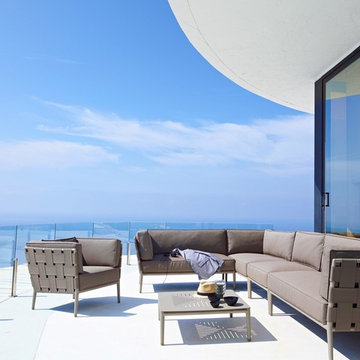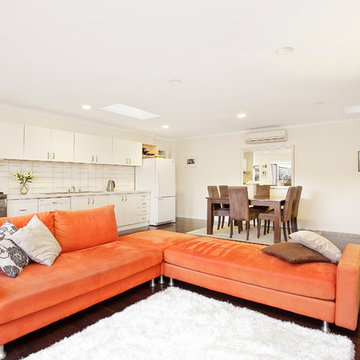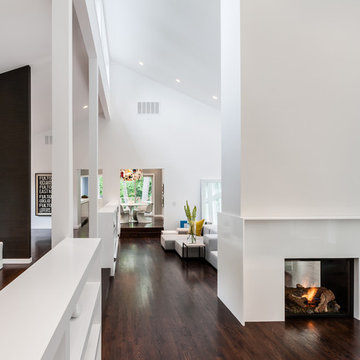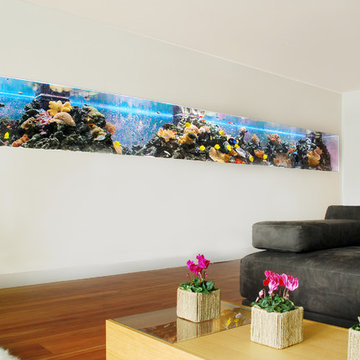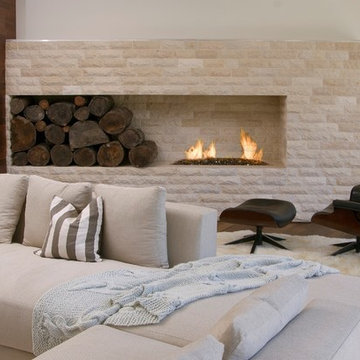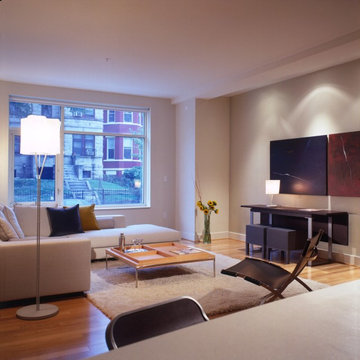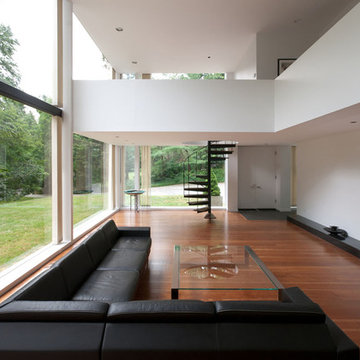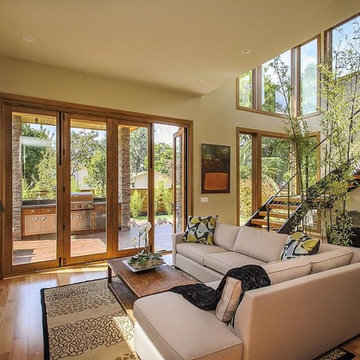218 Modern Home Design Photos
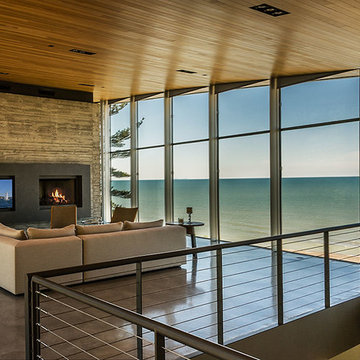
Security cameras cover the entire perimeter of the home, and their pictures are easily viewed from anywhere in the world through an iPad app. An access-controlled gate allows the client to manage entry to the home even when away. All devices were inconspicuously placed, and custom Lutron drapes were installed to control daylight. We also staged multiple variations of light fixtures and bulbs to find the optimal combination to meet the client’s taste. Photography: Bruce Van Inwegen
Find the right local pro for your project
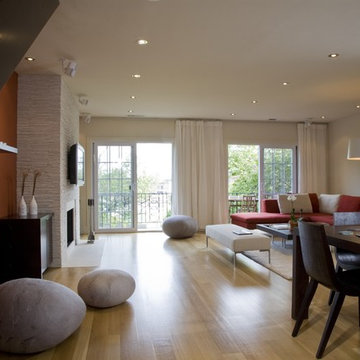
The dark wenge on the stair, the cabinetry and the furniture contrasts with the natural wide plank floors; the burnt orange wall with the white stacked stone on the fireplace mass; the white curtains and bench with the red of the sofa. But in the end it all comes together to create a soothing environment for life to take place.
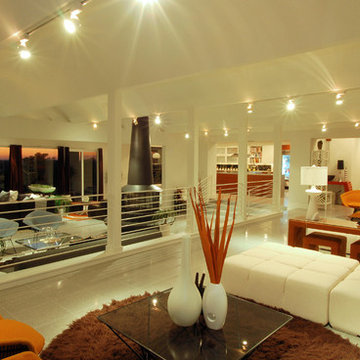
The key goal in developing the design for the renovation of this existing 50-year-old residence was to provide a livable house, which would frame and accentuate the owner’s extensive collection of Mid-century modern furnishings and art while blending its existing character into a modern 21st century version of the style. The kitchen was artfully collaborated on with the home's owner, who is the owner and chef of one of Austin's premiere restaurants. Extensive living areas were recouped and added to from the home's original design. The master suite was taken to the second floor and wrapped in glass to take advantage of the coveted Texas Hill Country vistas. Approximately seventy percent of the original home was kept, replacing only the small existing kitchen and master bedroom. Material selections were chosen based on sustainable criteria to make this remodel a "green" gem as well as a museum of modern furniture.
Photography by Adam Steiner
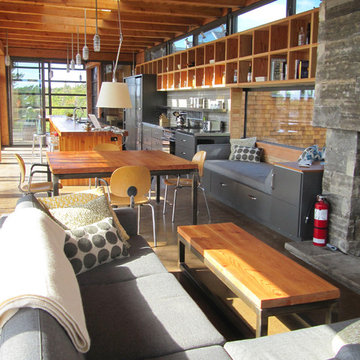
cottage, muskoka, wood, living room, oak, modern, grey, industrial, minimalistic, sectional, open concept
218 Modern Home Design Photos
7



















