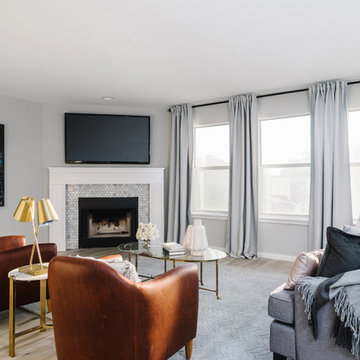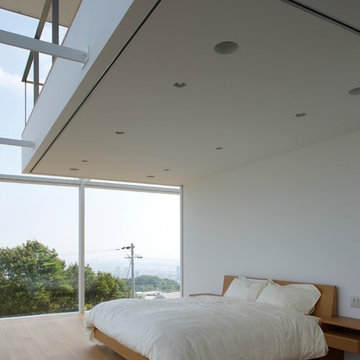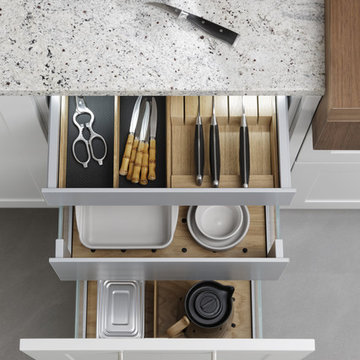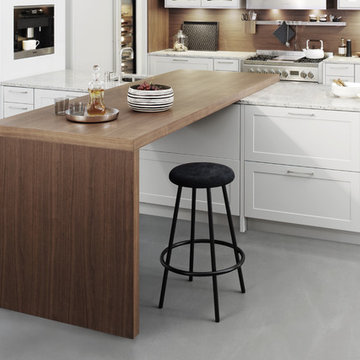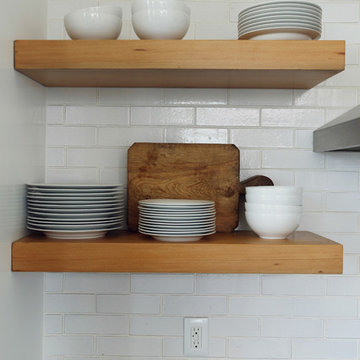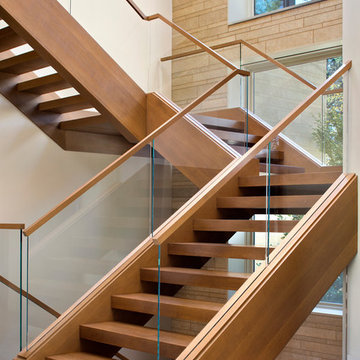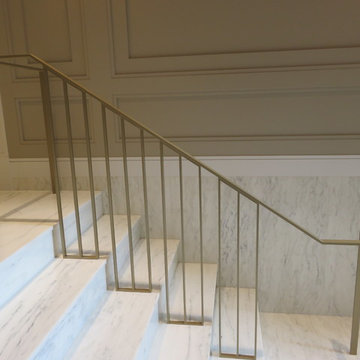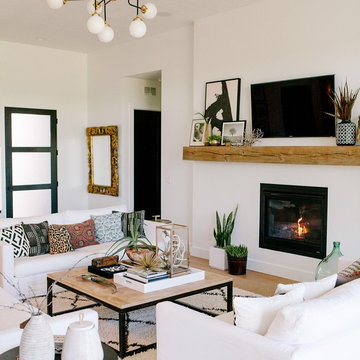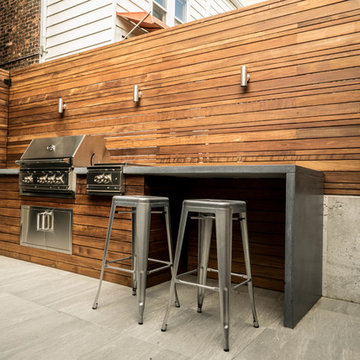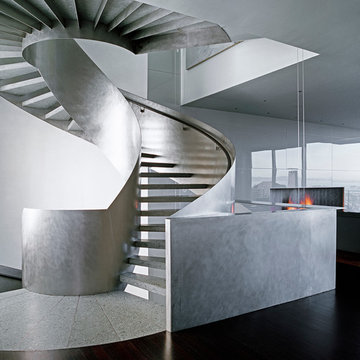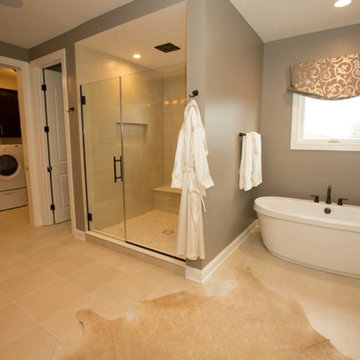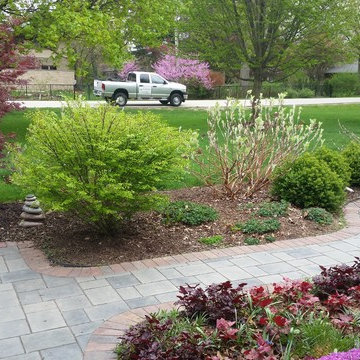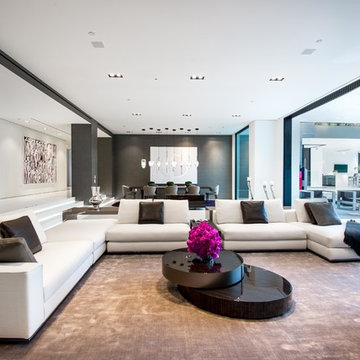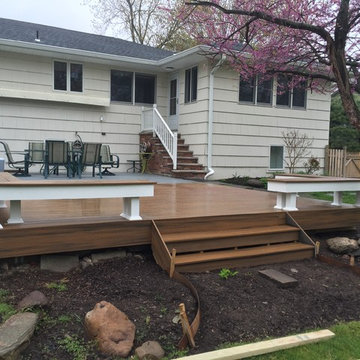29,73,923 Modern Home Design Photos
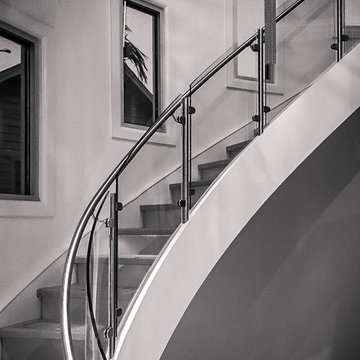
Elegant curved stair with innovative glass risers, featuring a modern glass and stainless steel handrail system.
Find the right local pro for your project
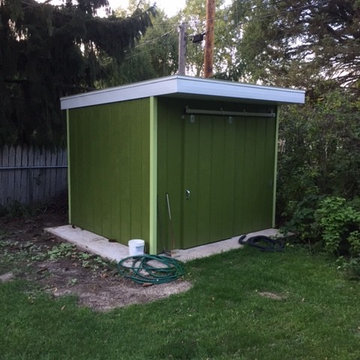
Sliding barn door, interior workspace with countertops. Color scheme and painting completed by homeowner.

Here Ralph Lauren pinstripe walls and houndstooth accessories provide texture and interest against rich mahogany furnishings, offering a blend of classic and contemporary style.
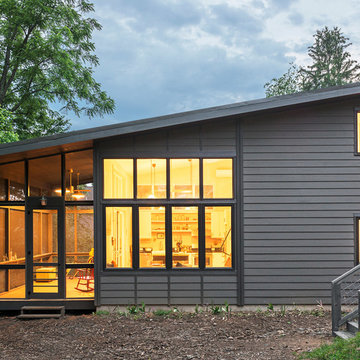
This West Asheville small house is on an ⅛ acre infill lot just 1 block from the Haywood Road commercial district. With only 840 square feet, space optimization is key. Each room houses multiple functions, and storage space is integrated into every possible location.
The owners strongly emphasized using available outdoor space to its fullest. A large screened porch takes advantage of the our climate, and is an adjunct dining room and living space for three seasons of the year.
A simple form and tonal grey palette unify and lend a modern aesthetic to the exterior of the small house, while light colors and high ceilings give the interior an airy feel.
Photography by Todd Crawford

This West Asheville small house is on an ⅛ acre infill lot just 1 block from the Haywood Road commercial district. With only 840 square feet, space optimization is key. Each room houses multiple functions, and storage space is integrated into every possible location.
The owners strongly emphasized using available outdoor space to its fullest. A large screened porch takes advantage of the our climate, and is an adjunct dining room and living space for three seasons of the year.
A simple form and tonal grey palette unify and lend a modern aesthetic to the exterior of the small house, while light colors and high ceilings give the interior an airy feel.
Photography by Todd Crawford
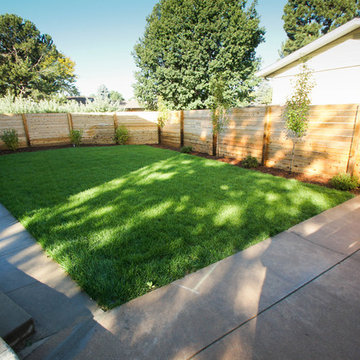
Interior Remodel by Perch Construction and Design
Photography by Jessica Kelly with Perch Design
29,73,923 Modern Home Design Photos
2160



















